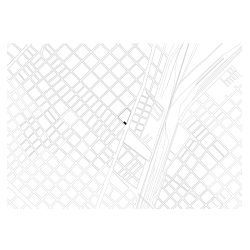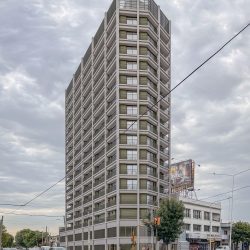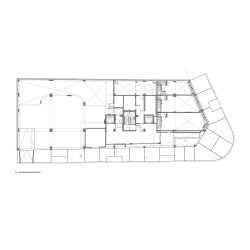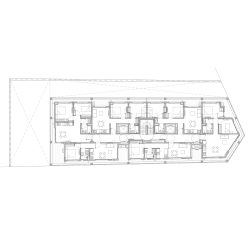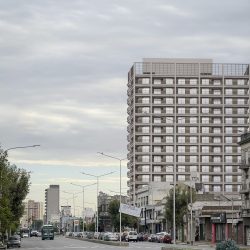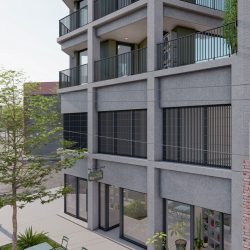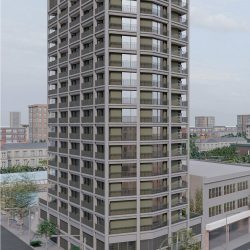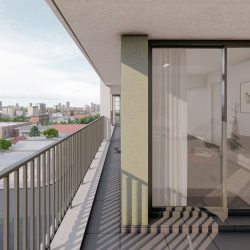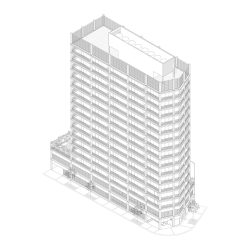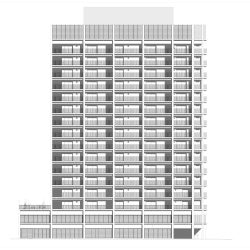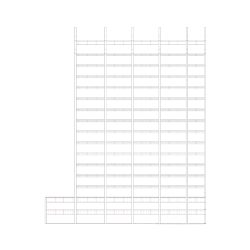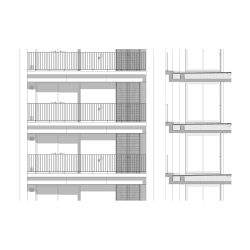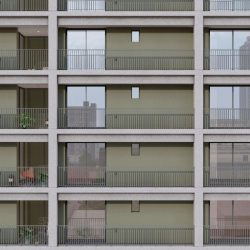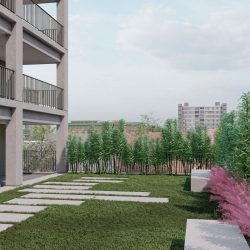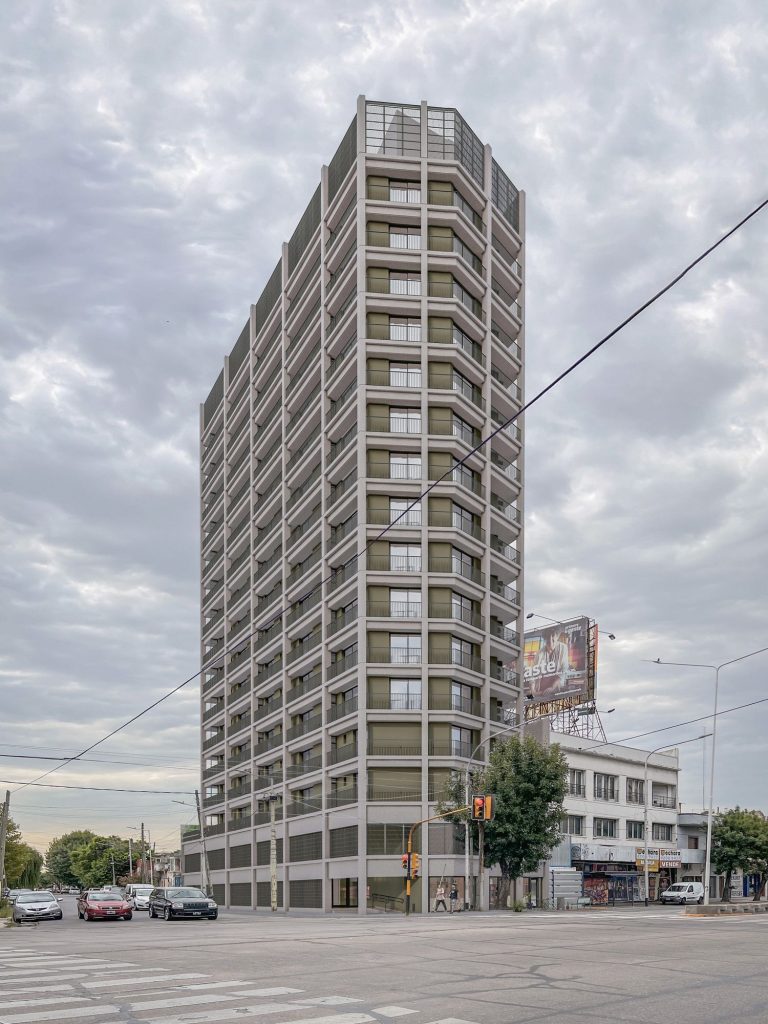
19 June Cooperative is a housing building that is part of Procrear II, a program by the Argentine national government that offers solutions to address housing demands through a policy of urban development and new spaces and infrastructures.
The building is located on a corner lot of 680 m² at the intersection of Av. Hipólito Yrigoyen and Chile Street, in the town of Piñeyro, in the Avellaneda district, Buenos Aires province, Argentina. It is an industrial neighborhood, at Buenos Aires periphery, currently being transformed into a predominantly residential area.
We propose solving the project with a two-level base, occupying the entire lot, which includes commercial spaces and a garage. Above this, we free up a tower with a free perimeter, with a central core that accommodates six apartments per floor.
The project features an exo-structure, modularly designed to achieve floor plan flexibility and resource economy. This external structure defines the character of the building and protects the facade from weather conditions.
_
Project: June 19 Cooperative
OFFICE: moarqs
Architect: Ignacio Montaldo, Arch.
Project team: Nicolás Podestá, Arch. Catalina Ugarte, Arch. Blas Rowe, Arch. Carlos Liba, Arch. Tomás Allende, Arch.
Construction management: Studio Hal / Hugo Larotonda Arch. (@hugolarotonda.arquitecto)
Structure: AHFSA Fainstein Studio (@ahfsaestudio)
Plumbing: Enrique Viola, Arch.
Electricity: Martín Indalecio Ghersi, Eng. (@martinindalecioghersi)
Place: Piñeyro, Avellaneda, Buenos Aires province, Argentine.
Plot Area: 680m².
Built Area: 7568.40m².
Project date: 2023
Construction date: under construction.
El edificio cooperativa 19 de junio es un edificio de 84 viviendas que forma parte de Procrear II, que es un programa del estado nacional argentino que ofrece soluciones que atienden a las demandas habitacionales, desde una política de desarrollos urbanísticos y nuevos espacios e infraestructura que permitan mejor conectividad. El edificio se encuentra en un lote de esquina de 680 m2 de superficie, en la intersección de la Av. Hipólito Irigoyen y la calle Chile, en la localidad de Piñeyro, partido de Avellaneda, provincia de Buenos Aires, Argentina. Se trata de un barrio de impronta industrial que se esta reconvirtiendo en tejido preponderante de vivienda. Proponemos resolver el proyecto con un basamento de dos niveles, que ocupa el lote completo, con locales comerciales y garaje. Liberando luego una torre de perímetro libre, que con un núcleo central resuelve 6 departamentos por planta. El proyecto se resuelve con una exo-estructura que se modula para lograr flexibilidad de planta y economía de recursos. Esta estructura externa conforma el carácter del edificio y protege el cerramiento de las inclemencias del clima.

