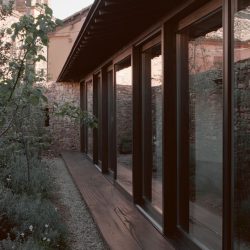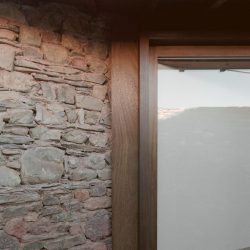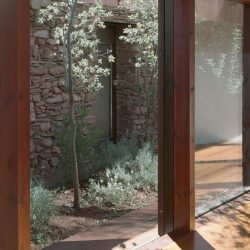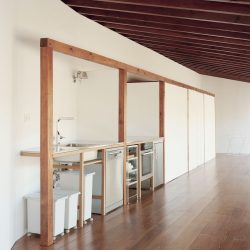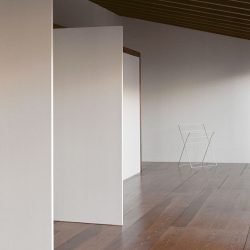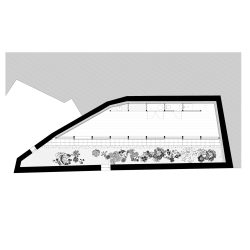
KAL A . photos: © Luis Diaz Diaz
Casa Madriguera stands on an oblique and elongated plot in the shape of a flattened trapezoid, surrounded by existing walls composed of ferruginous stone, quartz and slate, in the traditional local manner. Its sharp shape stands at the crossroads at the entrance to the village of Madriguera, at an altitude of 1,000 metres in the province of Segovia, next to the bell tower of the Church of San Pantaleón.
This village is part of the red and black villages, a unique geological enclave in the Sierra de Ayllón. The landscape is entirely linked to the composition of the strata of the land with a high presence of iron, which gives the earth a reddish, orange or purple colour, always of great intensity.
For centuries, these conditions led to the development of a construction technique that alternated between soft stone from local quarries and timber from the nearby pine and oak forests.
The house has been built 80% with sawn timber from the regional timber industry of Soria. From the main structure and interior partitions to the roof boards and the flooring. Thermal insulation and wood fibre boards have been used on the façade and roof. It has been executed by a network of carpenters from the Segovia region: a master carpenter from Villacorta, and carpenters, roofers and stonemasons from Cantalejo.
Journeys to the site have been reduced to a minimum, working in the workshop and limiting the number of days of assembly. The inverted roof tile, installed in the traditional manner of this region of Segovia, comes from the abandonment of a neighbouring ruin, giving the material a new life and facilitating its integration with the built environment. All this has meant a drastic reduction in carbon emissions without altering local processes.
The project follows a single linear layout, taking advantage of the orientation and constructive economy, leaning on the existing perimeter walls of the plot and its thermal inertia and using the same beam squareness. Through this linearity, the plot forces the appearance of an internal natural landscape within the walls, which, unlike a conventional garden, integrates only local flora (evergreen oaks, oaks, fruit trees, rockroses, aromatic plants), all of them resistant to the harsh composition of the soil and not very demanding of resources throughout the year, resisting frost and drought.
Given the marked orientation of the plot, the house functions as a sundial. Its entire main façade faces east, receiving the morning sun until midday. In this way it absorbs the radiation, thus optimally tempering the interior room during the day. The deciduous leaves of the trees protect the house during the summer months, allowing the light to pass through in winter. The inner linear core concentrates all the services – kitchen, storage space, bathroom and shower, so that the house is articulated in the same totally flexible space, where only the furniture determines its use.
_
CASA MADRIGUERA
Architects
KAL A (Spain) @kal.a_
Miguel Sotos @miguelsotos
Sofia Romeo @sofiaromeo
Carpenters
Main Carpenter / Builder: Pablo Marinero
Window Carpenter / Façade: Juanma Pastor
Inner structure / Partitions / Furniture: Miguel Sotos
Location
Madriguera, Segovia. Spain
Year of completion
2016-2023
Area
100 m2
Photographer
Luis Diaz Diaz @luisdiazdiaz
La casa Madriguera se ubica en una parcela oblicua y alargada a modo de trapecio achatado, rodeada de muros existentes compuestos por piedra ferruginosa, cuarzo y pizarra, a la manera tradicional local. Su forma afilada intercede en el cruce de caminos de entrada al pueblo de Madriguera, a mil metros de altitud en la provincia de Segovia, junto al campanario de la Iglesia de San Pantaleón. Este pueblo forma parte de los pueblos rojos y negros, un enclave geológico único de la Sierra de Ayllón. El paisaje esta enteramente ligado a la composición de los estratos del terreno con una gran presencia de hierro, lo que hace que la tierra tenga un color rojizo, anaranjado o purpura, siempre de gran intensidad. Estos condicionantes desarrollaron durante siglos una técnica constructiva que alternaba la piedra tierna proveniente de canteras locales, el entramado de madera de los bosques cercanos de pino y roble. La casa ha sido construida en un 80% con madera aserrada proveniente de la industria maderera regional de Soria. Desde la estructura principal y particiones interiores hasta los entablados de cubierta y el entarimado del suelo. Se ha contado con aislantes térmicos y tableros de fibras de madera en fachada y cubierta. Ejecutado por una red de carpinteros de la región de Segovia: un maestro carpintero de Villacorta, y carpinteros, techadores y canteros de Cantalejo. Se ha reducido al máximo los desplazamientos a obra, trabajando en taller y limitando los días de montaje. La teja invertida colocada a la manera tradicional de esta región de Segovia procede del abandono de una ruina vecina, otorgándole una nueva vida al material y facilitando su integración con el entorno construido. Todo ha supuesto una reducción drástica de las emisiones de carbono sin alterar los procesos locales. El proyecto obedece a un único trazado lineal, aprovechando la orientación y economía constructiva, apoyándose sobre los muros existentes perimetrales de la parcela y su inercia térmica y utilizando una misma escuadría de viga. A través de esta linealidad, la parcela fuerza la aparición de un paisaje natural interno intramuros, que, a diferencia de un jardín convencional, integra únicamente flora local (encinas, robles, frutales, jaras, aromáticas), todas ellas resistentes a la exigente composición del suelo y poco demandantes de recursos a lo largo del año, resistiendo las heladas y la sequía. Dada la marcada orientación de la parcela, la casa funciona como un reloj de sol. Toda su fachada principal se orienta a este, recibiendo el sol de mañana hasta medio día. De esta manera absorbe la radiación atemperando de forma óptima la estancia interior durante el día. La hoja caduca de los árboles protege la casa durante los meses de verano dejando pasar la luz en invierno. En el núcleo lineal interior se concentra todos los servicios - cocina, espacio de almacenaje, baño y ducha, de manera que la casa se articula en un mismo espacio totalmente flexible, donde solo el mobiliario determina su uso.



