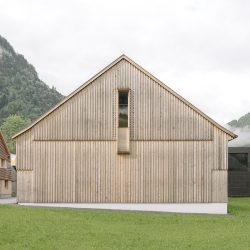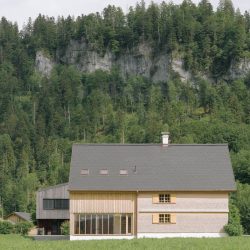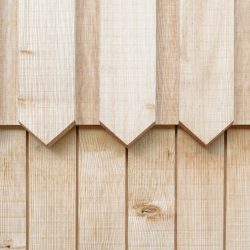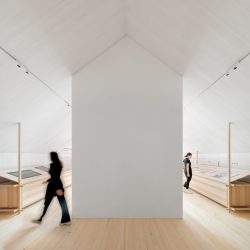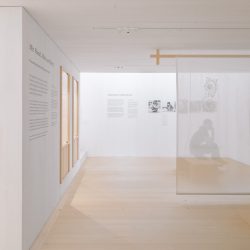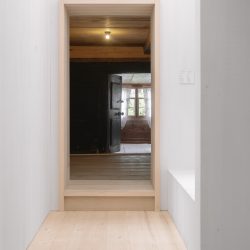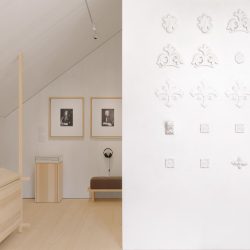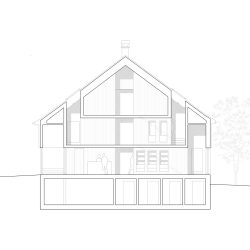
Innauer Matt Architekten . photos: © Dominic Kummer
The Museum Bezau intertwines the past with the present. The historic, heritage-listed building is an outstanding exhibit on its own – a showpiece that immerses the visitor in the local building culture and its close connection between architecture and craftmanship. The extension ties in with the history and takes it further in its own language. With the continuation, the traditional order of the Bregenzerwald house with its front and rear building sections is restored.
About Then and Now
Spanning three floors, the extension provides additional space for contemporary museum functions. As a new addition to the permanent collection displayed in the historic section, it accommodates visitor reception, small events and a variety of exhibits. The interior arrangement is characterized by horizontally and vertically interlocking spaces, interweaving the Old and New to create a new whole that can be experienced spatially and conceptually. Between dark and light, high and low, narrow and wide, a diverse spatial experience is made possible, enriching the exhibition layout with a further layer of depth.
In keeping with the local Baroque builder’s tradition, the planning and execution involved a close collaboration between architecture and craftsmanship. A contemporary, prefabricated timber construction completes the historic loc construction, while the differentiated façade design refers to the unique nature of its use. Inside, whitewashed wood paneling on the walls, solid spruce floorboards and ash furniture create a simple but atmospheric setting for the wide range of historical exhibits. The captivating dialog between Old and New creates a meaningful ensemble.
_
MUSEUM BEZAU
2018 – 2024
Client Museumsverein Bezau
Chairman Christian Meusburger
Architecture Innauer Matt Architekten ZT GmbH, Bezau
Supervision Flatz & Jäger, Bezau
Structural engineering merz kley partner GmbH, Dornbirn
Building physics DI Günter Meusburger GmbH, Schwarzenberg
Electrical planning Willi Meusburger, Bezau
Exhibition design Robert Rüf Design, Vienna
Curatorial team Rath & Winkler, Innsbruck
Graphic design Super Büro für Gestaltung, Egg
Start of planning 2018
Start of construction 09 2022
Completion 04 2024
Usable area new building 206m2 + basement 67m2 (new building)
Plot area 561m2
Footprint 232m2 (existing + new building)
Heating District heating
Ventilation Natural ventilation via exterior wall windows
Construction Structural timber construction, concrete basement
Interior fittings Solid wood ceiling, whitewashed
Cladding/wall Paneling made from local spruce wood, roughly sawn and whitewashed
Exhibition furniture Carpentry furniture made from local ash wood,
solid, natural finish
Floors Plank flooring, local spruce rough sawn, dry construction
Basement Polished concrete
Windows Wooden windows, local spruce, triple glazing
Interior doors Solid ash wood, untreated
Façade Wooden façade made from local spruce, roughly sawn and naturally finished
Roof Eternit



