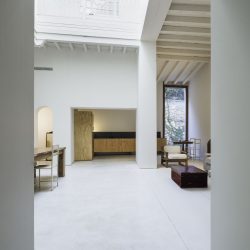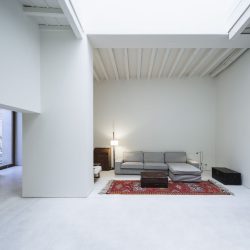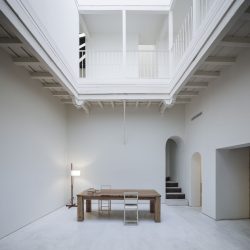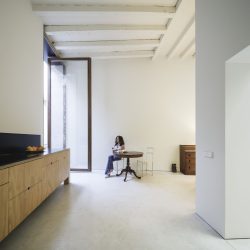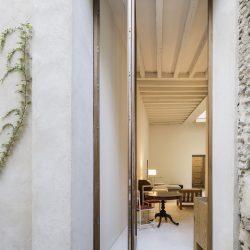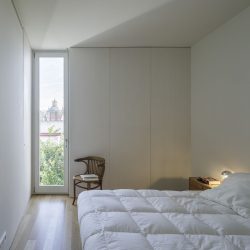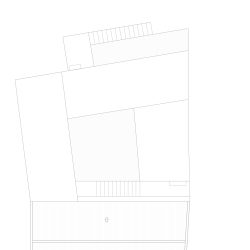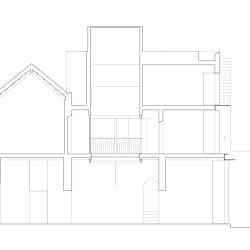
Inmaculada González . photos: © Fernando Alda
In the medieval trace historic center of Seville, was found a battered house-patio from the eighteenth, with two floors and the typical sequence lobby – patio – staircase – gallery, which are the elements protected by the historical catalog. Nestled between the dividing walls of an irregular plot, the courtyard adopts a trapezoidal geometry and, around it, two houses are distributed, one on each floor.
The intervention, as if it were a surgery, cuts its walls three-dimensionally through broken plans, dissecting the house into two parts to obtain two bright and ventilated almost single-family triplex homes, which will no longer have the easements of passage and views of the traditional multi-family patio house.
-One of the houses occupies with its day area almost the entire ground floor, articulated around the patio, while, on the first floor, it only occupies the back room to arrange a bedroom with bathroom. In the new second floor that is added, the program is replicated and another bedroom with bathroom is superimposed.
-The other house, on the other hand, occupies with its day area almost the entire first floor: the first crujía with triple balcony on the facade; and the side screen, which opens to the bottom of the plot with a new hole. From the main floor you go up or down to each of the bedrooms.
We found a pre-existence of well-defined character, with solid load-bearing walls delimiting a trapezoidal courtyard-gallery and with a powerful contrast of vertical scales.
The intervention cuts the patio perimeter walls on the ground floor and transforms it into a bright, ventilated and fluid space. The different height of the cuts, one at half height and another at full height, accentuates the unique vertical scale of pre-existence.
In addition, another cut at the bottom of the side bay opens a large vertical gap that runs through the three floors, filling the previously blind side bay with light and cross ventilation.
The dark original staircase is illuminated from above thanks to the light new staircnase that is superimposed on it, as if they were the rods of a fan that unfold and climb between the two walls.
Finally, the central patio is covered with a “hood” that frames the exterior view with a large window to the south on the garden roof, in the same way that the hoods of strollers frame the view of a baby.
Once the work is finished, the entire interior is submerged in a bath of white liquid, which provides abstraction to the space and multiplies the infinite nuances of the overhead light.
On the roof-garden, conceived as three green carpets, a noble fig tree is planted and shades the skylight like a summer parasol.
The project pays special attention to climatic comfort and energy efficiency in all seasons of the year, with a climate of extreme heat in summer and cold and humid winters:
– horizontal and vertical cross ventilation, with large practicable openings.
– wide-crowned deciduous trees for summer shading of the skylight.
– ventilation patinillos in the back rooms.
– roof-garden.
_
En el centro histórico de Sevilla, de traza medieval, encontramos una maltrecha casa-patio del XVIII, con dos plantas y la típica secuencia zaguán - patio - escalera - galería, que son los elementos protegidos por el catalogo histórico. Encajada entre las medianeras de una irregular parcela, el patio adopta una geometría trapezoidal y, en torno a él, se distribuyen dos viviendas, una en cada planta. La intervención proyectada, como si de una cirugía se tratase, corta sus muros tridimensionalmente mediante planos quebrados, diseccionando la casa en dos partes para obtener dos luminosas y ventiladas viviendas triplex casi unifamiliares, que ya no tendrán las servidumbres de paso y de vistas propias de la tradicional casa patio plurifamiliar -Una de las viviendas ocupa con su zona de día cocina casi toda la planta baja, articulada en torno al patio, mientras que, en planta primera, solo ocupa la habitación del fondo para disponer un dormitorio con baño. En la nueva planta segunda que se añade, se replica el programa y se superpone otro dormitorio con baño . ⦁ La otra vivienda, en cambio, ocupa con su zona de día casi toda la planta primera: la primera crujía con triple balconada en fachada; y la crujía lateral, que se abre al fondo de parcela con un nuevo hueco. Desde la planta principal se sube o se baja a cada uno de los dormitorios. Nos encontramos con una preexistencia de carácter bien definido, con sólidos muros de carga delimitando un patio-galería trapezoidal y con un potente contraste de escalas vertical. La intervención corta los muros perimetrales del patio en planta baja y la transforma en un espacio luminoso, ventilado, nítido y fluido. La diferente altura de los cortes , uno a media altura y otro a altura completa, acentúa la singular escala vertical de la preexistencia. Además, otro corte en el fondo de la crujía lateral, abre un gran hueco vertical que recorre las tres plantas, llenando de luz y ventilación cruzada la crujía lateral, antes ciega. La oscura escalera original se ilumina cenital mente gracias a la ligera nueva escalera que se superpone a ella, como si fueran las varillas de un abanico que se despliegan y trepan entre los dos muros. Por último, el patio central se cubre con una “capota” que enmarca la vista exterior con una gran ventana al Sur sobre la cubierta-jardín, del mismo modo en que las capotas de los cochecitos enmarcan la vista de un bebé. Finalizada la obra, se sumerge todo el interior en un baño de líquido blanco, que aporta abstracción al espacio y multiplica los infinitos matices de la luz cenital. Sobre la cubierta jardín, concebida como tres alfombras verdes, se planta una noble higuera que sombrea la montera como un parasol estival. El proyecto presta especial atención al comfort climático y la eficiencia energética en todas las estaciones del año, con un clima de extremo calor en verano e inviernos fríos y húmedos: ⦁ Ventilación cruzada horizontal y vertical, con grandes huecos practicables. ⦁ arbolado caducifolio de copa ancha para sombreado estival de la montera. ⦁ patinillo de ventilación en las habitaciones del fondo. ⦁ cubierta ajardinada.


