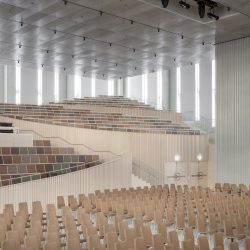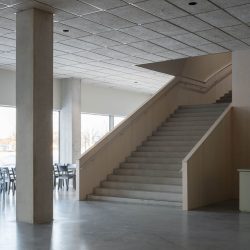
Elding Oscarson . photos: © Johan Dehlin
The new church building in the redeveloped docklands, for Gothenburg’s multicultural pentecostal parish, is a large mixed-use facility. The building embodies an extensive program consisting of three sacred spaces alongside spaces for children, education, music studios, café, sports hall, a parish kitchen for culinary exchange, and not the least a charity grocery hand-out.
The extensive social agenda needs an extrovert architecture; the largest church hall of 1100 seats was allowed to dictate the building’s footprint, an huge sacred space, column-free 40×40 meters, wrapped by exterior facades all around. Open to the city and with daylight from all sides, the room feels half outdoor; a gesture as profane as it is sacred. Free form terraces, the scale of the space and its natural light, makes it equally landscape and architecture, alluding to past gatherings outdoor, before churches. The facades’ undulating border is given by the interior landscape, sawed wood below rake, an abstract representation of a comb of wheat above. By elevating this largest program element, the church hall, the ground floor can be open, free, transparent, and approached from all sides.
The ground floor’s smaller sacred space is seamlessly connected to the exterior square; an extrovert hall apt for social purposes, from coffee to flea markets. Above two educational floors is a roof garden and a large multipurpose hall. A space with views over the city, the ocean, and the sky.
_



















