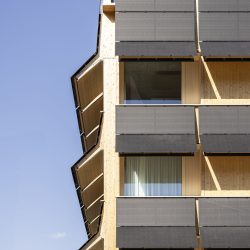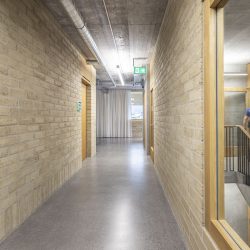
Comamala Ismail . photos: © Ingo Rasp
The new traffic base for the Graubünden cantonal police is the first NET-ZERO building to be completed in Switzerland.
A «net-zero building» is a structure that generates as much energy as it consumes over the course of a year. The building is designed to minimize energy consumption through a variety of energy-efficient technologies and practices, while also producing renewable energy on-site.
In aditition, the grey energy used for the construction of the building, will be recovered after one generation (around 25/30 years) by the excess of the energy generated on site per year. Undertanding “grey energy” as the amount of energy no renewable uses to build the house, from the extraction of materials, fabrication, transport, use and final deconstruction.
Passive Design Strategies
↘ Orientation, shading, natural ventilation, and thermal mass to reduce the need for mechanical heating and cooling.
↘ The building itself and its footprint are minimised.
↘ Reduction of the building volume. Compacity.
↗ Maximum functionality and flexibility of use for future generations.
↗ All electrical, water, waste water installations and ventilation system, are surface-mounted.
↘ No floor or wall/ceiling cladding, finishing or paint.
↗ The room acoustics are ensured by special curtains
↘ Interior walls made of unbaked clay bricks. Terrabloc 12cm. The fire resistance of the clay blocks had to be tested and certified. The solids materials creates optimum conditions for thermal inertia in summer in order to keep a pleasant climate during the day.
↘ Wood-metal windows with tree multilayer isolated glass. Ug-Wert 0.6 W/m2K
↘ No controlled and motorised blinds.
↘ No maintenance of moving parts.
Drasticaly material, greenhouse gas emmissions and grey energy reduction
↘ Concrete made from our own excavated material (Rhine gravel)
↘ Concrete production at 1.2 km distance.
↗ Exposed load-bearing concrete ceiling. Slab 26cm. Active thermal slab system for heating and cooling.
↗ Exposed concrete core walls at 20cm
↘ No sound isolation between the floors.
↘ No basement floor slab on parking
↘ No incorporated shaft on the slab and walls.
Key features
Energy Efficiency
Incorporating high levels of insulation, energy-efficient isolated windows, LED lighting, efficient heating, ventilation, and air conditioning (HVAC) systems, and other technologies to minimize energy demand.
Renewable Energy Generation
Installing photovoltaic panels to generate on-site electricity. The solar energy captured and converted into electricity is operated by a heat pump via the energy network of the city of Chur. 100% of renewable sources.
↗ The window parapets are clad with photovoltaic modules. One component covers four functions: Electricity production, façade cladding, shading and it creates a noise barrier facing the motorway.
↘ As a fixed shading element, the window lintels guarantee thermal insulation in summer. Instead of the sun heating up the interior of the room, the solar energy is converted into electricity.
↗ Photovoltaic models on flat roof generates around 20 MWh per year.
↗ Photovoltaic models on façade generates around 80 MWh per year.
↗ It gives us the excess of around 200%.
The excess energy generated during periods of high production is reinjected to the city network.
_


















