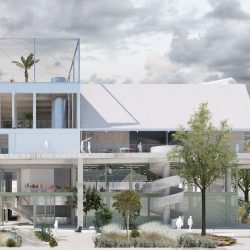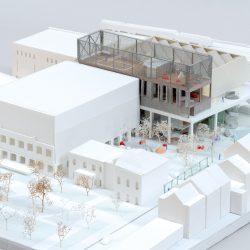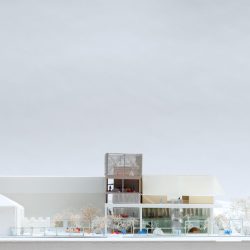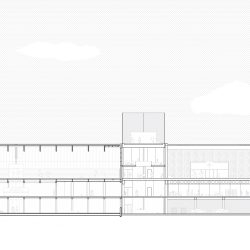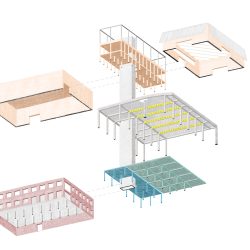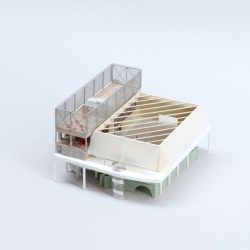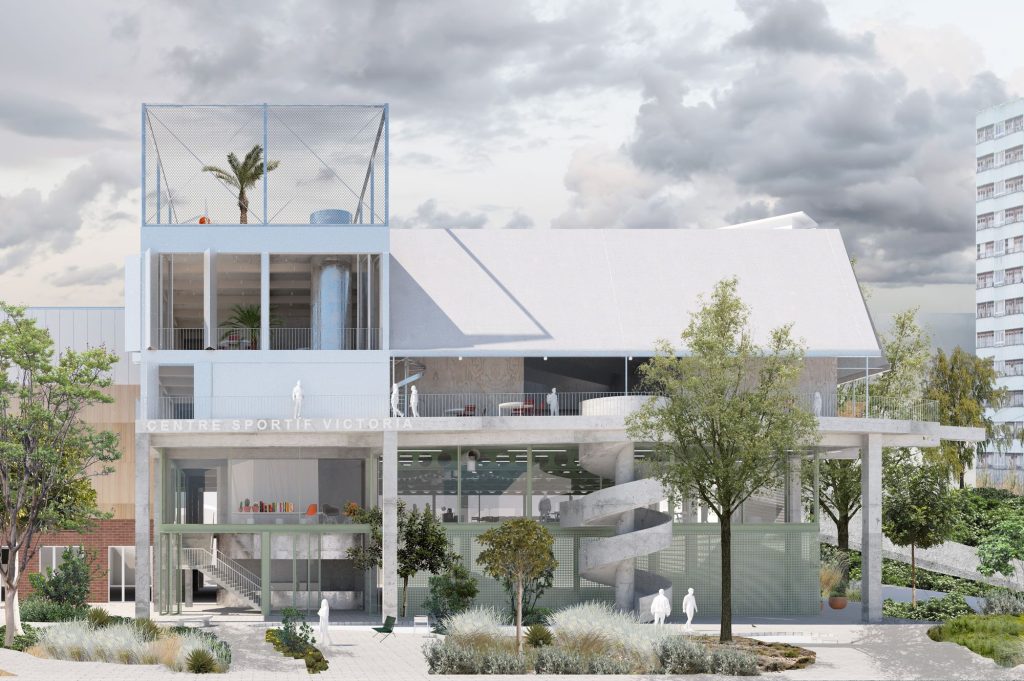
CENTRAL . NP2F . photos: © Delphine Mathy
Extension and reorganization of the Victoria Sports Center in Koekelberg, Brussels.
The Victoria Sports Center represents a meeting point of urban complexity and transformative potential. Its location name—“îlot Neep-Stepman-Ganshoren, Koekelberg”—reflects a patchwork of inherited cityscape elements, shaped by a series of diverse interventions lacking a cohesive vision. Yet, within this complexity lies an opportunity for growth and renewal.
To address the demand for new sports and public activity spaces, the Victoria Sports Center is extending beyond its traditional boundaries towards greater urban responsibility.
Our project aims to create an infrastructure that not only meets current programmatic needs while shaping its dense environment in return but also anticipates possible futures. The proposed architecture is bold yet flexible, open, and ready to evolve.
The building is envisioned as a relational structure, designed as a double-height concrete table:
BELOW, lightweight steel frameworks create a covered outdoor space, a multipurpose hall, and a new entrance serving both the existing and new areas of the sports center.
ABOVE, wooden constructions provide a large multi-sports hall, new connections to the existing sports hall, a new cafeteria overlooking both the old and new sports facilities, and a spacious terrace offering opportunities for outdoor activities with views towards the city.
_
VICTORIA SPORTS CENTER
towards a transformative public infrastructure
Laureate 2024
CENTRAL ofaau – NP2F (architecture)
Plant & Houtgoed (landscape design)
Bollinger + Grohmann (structural engineering)
MK Engineering (fluids)
Daidalos Peutz (acoustics)
models photography : Delphine Mathy
Team CENTRAL: Radim Louda, Paul Mouchet, Valentin Piret, Felix-Antoine Meilleur Roy, Hendrik Steuernagel
Team NP2F: François Chas, Nicolas Guérin, Fabrice Long, Paul Maitre Devallon, Mathilde Baietto, Jun Ho Lee
Start of study: May 2024
Projected completion date: March 2029
Program:
Multi-sport hall and ancillary rooms
Multipurpose sports hall and ancillary rooms
Cafeteria + kitchen
Entrance hall
Total gross area: approximately 3,200 m²

