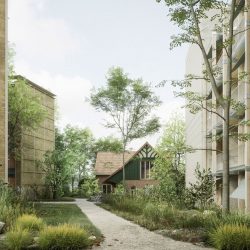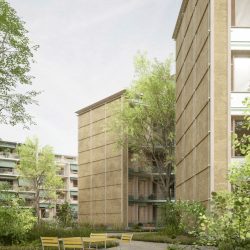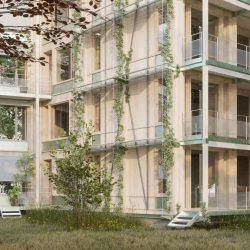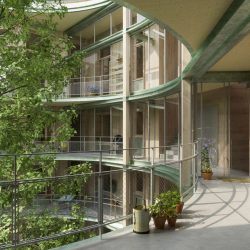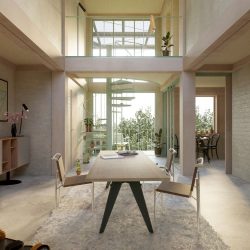
The decision to integrate straw, wood and earth as load-bearing elements in the architecture of the Freiamt goes beyond the mere selection of a building material. It ties in with a deeply rooted regional tradition in which straw has always been used as a material for the artistic weaving of art objects. This transition from an artisanal tradition to a sustainable building culture is not only architecturally interesting, but also forms a locally rooted and sustainable construction method.
The urban design of the three typologies Urbanwohnen, Villawohnen and Baumwohnen is based on the requirements of the landscape, taking into account the historical tree population, the topography and the noise conditions. An intensive examination of these restrictions led to a clear urban form that encloses the parking area and welcomes visitors with two articulations. The connection points to the railroad underpass with the piazza and the old pear tree and piazetta on the upper Farnbühlstrasse structure the bar figure into three bodies of different lengths, but with a systematically uniform structure. The rhythmic arrangement of the joints and intervening elements is further refined by cylindrical stair cores, guiding residents and guests to the entrances and passageways in a low-threshold manner.
As you enter Farnbühlpark, the concave openings of the villas become visible as a counterpart to the cylindrical development cores of the urban housing. The villas welcome their residents in semi-open patio situations with central trees. The circulation routes and private outdoor spaces along the central tree allow residents to experience it from trunk to crown. The interplay of moods and color palettes of the park landscape becomes familiar neighbors.
The tall house of the tree dwelling forms a powerful conclusion to the park, creating a clearing between the wings of the building and the trees. Another more private zone is created to the south between the trees and the high-rise building, analogous to the positioning of the former Villa Valser. Various levels of public, semi-public and private space are created here, enabling all residents to make appropriate use of the park space.
The studio building will be moved for efficient sound insulation and, as the oldest structure in Farnbühlpark, will be given a new location and extended functionality. It integrates seamlessly into the grown, small-scale structure of the neighborhood and acts as a mediator between these, urban and villa living. The Atelierhaus also serves as a point of orientation and starting point, guiding visitors naturally along the circular path to which the villas and the retention pond are connected.
_


