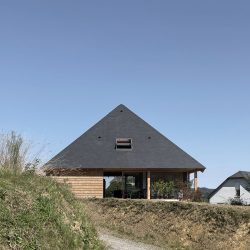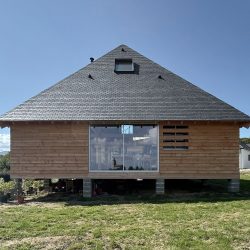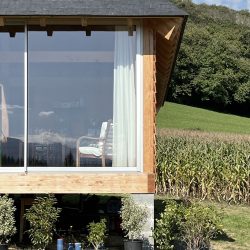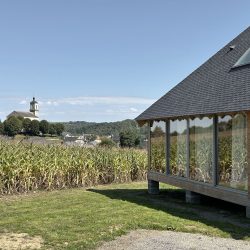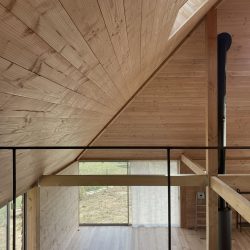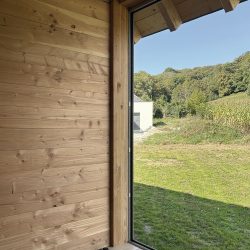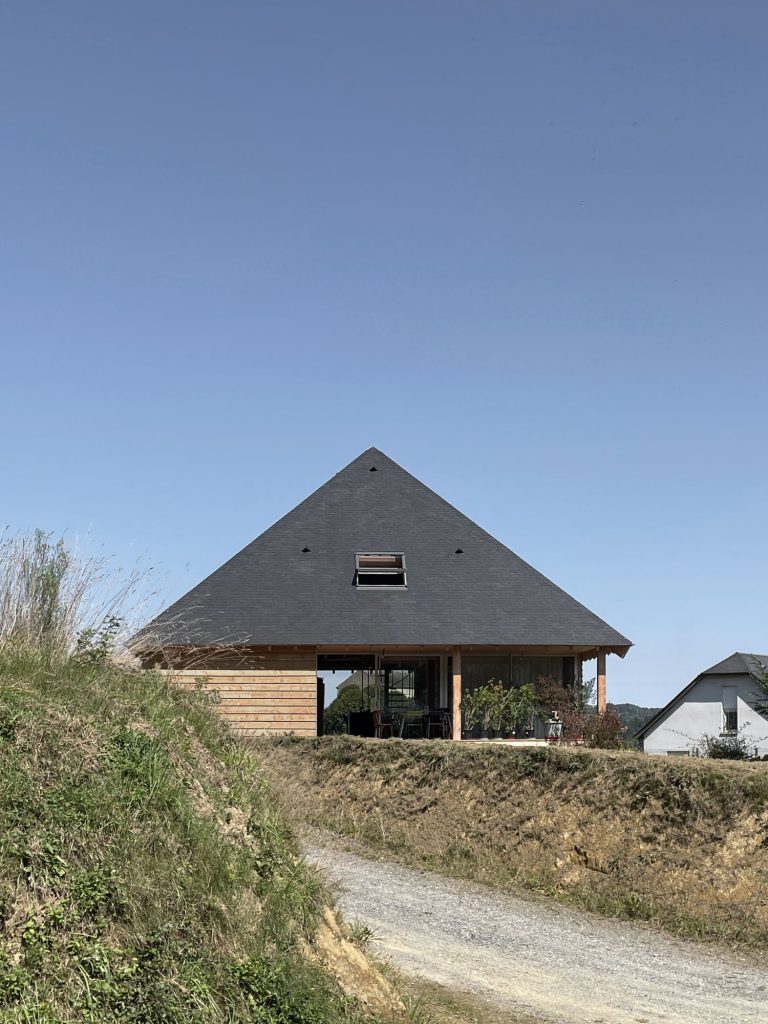
This family home is located on the edge of a small valley village. Its placement at a 45-degree angle within a rectangular plot allows for stunning views of the surrounding landscapes: to the east, you can see the village and its church; to the north and west, there are fields and forests; and to the south, the majestic mountains.
The house is built on a gentle slope, with concrete posts providing a permeable foundation that also offers storage space underneath. The structure is made of Douglas fir wood, arranged in a grid of nine squares, each measuring 3.60 meters. This design encompasses heated, insulated spaces, a storage room, and a terrace.
The roof features a four-pitched design at a 45-degree angle, covered with traditional slate tiles. This volumetric design allows for the potential of creating two bedrooms in the future within the attic space.
The exterior walls and floors are constructed with wooden frames, wood insulation, and untreated solid wood cladding. The interior partitions are made of wooden frames filled with sand, which helps provide thermal inertia to the house.
The roof overhang protects the facades from moisture typical of the valley and shields them from the summer sun in the south. Additionally, the anodized aluminum window frames offer various views and allow for natural ventilation throughout the home.
_
M38
Construction d’une maison
Montgaillard FR 65
privé
135 m2
270 000 euros ht
mission complète
livré août 2024
BAST architecte mandataire
Cette maison familiale se trouve en bordure d’un petit village de vallée. L’implantation à 45° dans la parcelle rectangulaire dégage des vues sur les différents paysages : le village et son église à l’est, les champs et la forêt au nord et ouest, les montagnes au sud. Sur une légère pente, les poteaux béton forment une assise perméable et qui permet du rangement sous la maison. La structure en poteaux/poutre bois de pin douglas forme une grille de neuf carrés de 3,60m qui englobe les espaces isolés chauffés, un local de rangement, et une terrasse. Le toit est à quatre pentes à 45° avec une couverture en ardoises traditionnelles. Cette volumétrie dégage un étage sous toit aménageable en 2 chambres dans le futur. Les planchers et les parois extérieurs sont en ossatures bois, isolant bois et parements bois massifs non traités. Les cloisons sont en ossature bois remplie de sable afin d’apporter de l’inertie thermique à la maison. Le débord de toiture protège les façades de l’humidité de cette vallée et du soleil estival au sud. Les châssis vitrés en aluminium anodisé ouvrent différentes vues et ventilent naturellement la maison.

