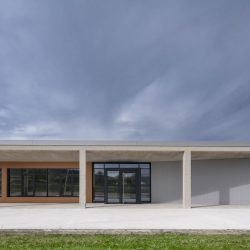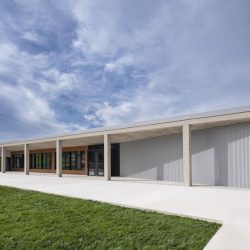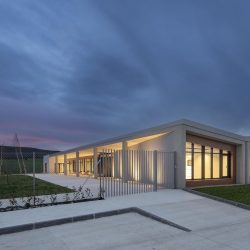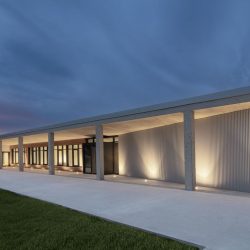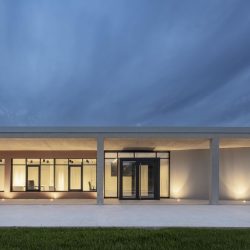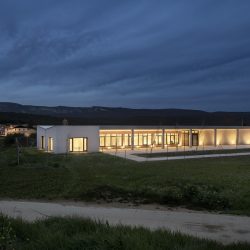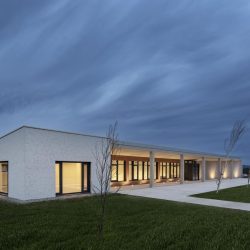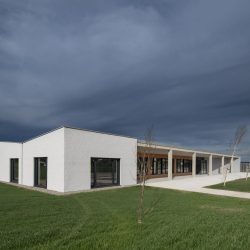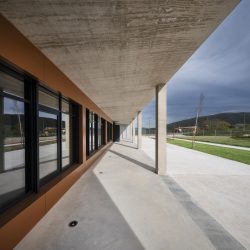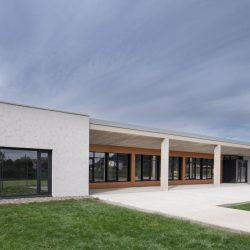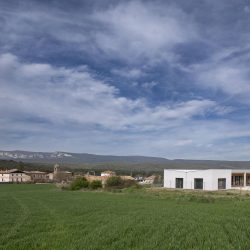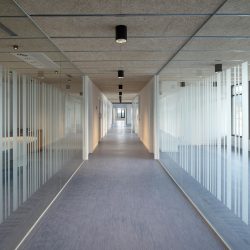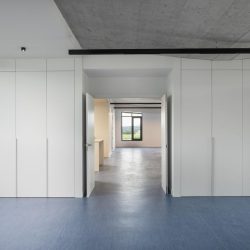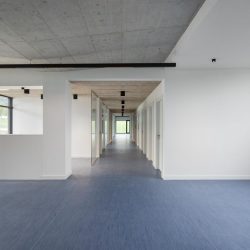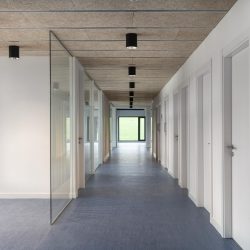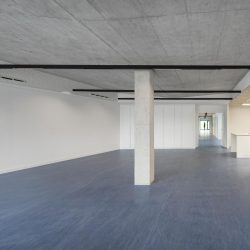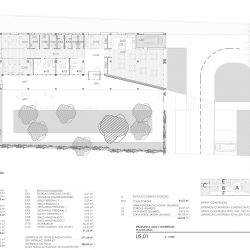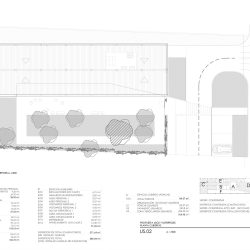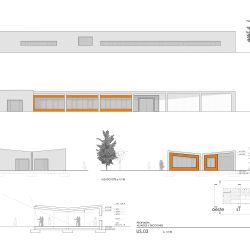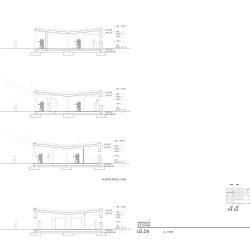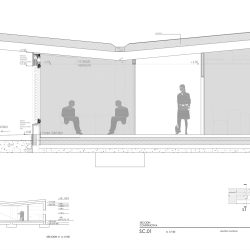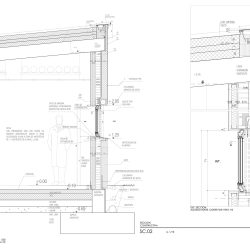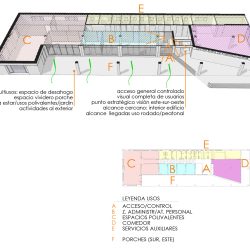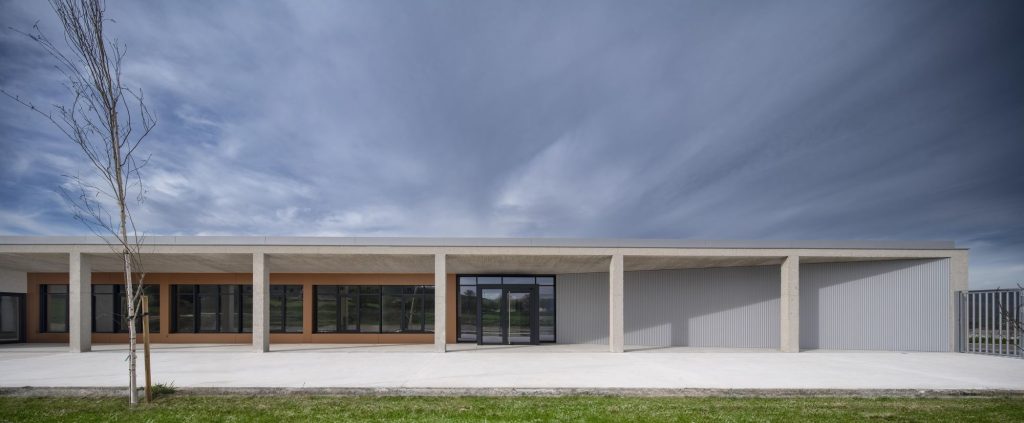
AZP arquitectura y paisaje . photos: © J. Cutillas
The building has been constructed under low energy consumption criteria.
Functionally, it is a day centre for activities for the elderly, with capacity for 30 users.
It is based on the structure already built in 2011, which is put in value.
As an architectural and sustainability strategy, a large south-facing porch is proposed, protected from the prevailing northwest wind.
The porch is linked to the garden spaces, as well as to the fantastic landscape.
The construction of the building has its origin after the award of the public tender for design, project and construction management to the AZP architecture and landscape team. The building has been constructed under low energy consumption criteria, which allows for a low energy demand throughout its useful life.
Functionally, it is a day centre for activities for the elderly in the region.
The Rural Day Centre is located in Acedo, a council that makes up the Mendaza District Council, in the Berrueza Valley, in the region of Tierra Estella, some 70 km from the capital of Navarre, Pamplona.
The municipality has no more than 300 inhabitants. Despite having a limited budget, the Town Council, encouraged by the European Next Generation Funds, has managed to complete the necessary investment.
As a construction criterion, it has opted for traditional materials and a local construction company, taking care of sustainability, in order to achieve the objective of a building with almost zero energy consumption.
The built surface area of the centre is 438 m2, not counting the 84 m2 porch.
The centre has been designed for a capacity of 30 users, in accordance with the requirements of the Department of Social Welfare of the Government of Navarre.
As a conditioning factor in the ideas competition, in addition to the functional programme, the starting point was the structure already built in 2011, an imposing reticular structure with pillars and a reinforced concrete slab roof in the shape of a ‘V’, perfectly preserved, despite having been exposed to the atmospheric agents of the site for more than a decade.
As an architectural and sustainability strategy, a large south-facing porch is proposed, protected from the prevailing north-westerly wind or ‘cierzo’, which is very annoying, especially in winter. The porch and the associated paving allow an appropriate link with the garden spaces, as well as with the fantastic landscape.
The larger openings are arranged to the south and east, accompanied by a constructive solution of glass curtain walls and adjustable shutters, allowing the passage of light to be regulated according to climatic and functional needs. The smaller openings of the auxiliary spaces, with less solar incidence, are arranged towards the north.
Access is from the porch. Next to the porch are the control areas and administrative spaces.
To the north, the auxiliary services are located in the central part of the building. The larger, multi-purpose spaces are located at the ends of the building.
The building incorporates elements designed to reduce its energy demand: continuous thermal insulation, absence of thermal bridges, airtight enclosures, aluminium and pvc joinery with triple glazing and controlled double-flow mechanical ventilation.
The choice of deciduous plant species, the landscaped walkways and the furniture have a common objective: to ensure that contact with nature brings wellbeing and helps to improve people’s quality of life.
_
Nombre del Proyecto:
CRAD Acedo
CENTRO RURAL DE ATENCIÓN DIURNA, ACEDO, NAVARRA
Oficina de Arquitectura:
AZP arquitectura y paisaje
Año de construcción:
2024
Fin de obra: 23.02.2024
Área construida:
438 m2
Parcela: 4.146,73 m2
Ubicación:
ACEDO, NAVARRA
Arquitectos:
Daniel Azpilicueta, AZP arquitectura y paisaje, arquitecto Proyecto y Dirección de obra
Xabier Eskisabel Azanza, arquitecto Proyecto
Patricia Biain Ugarte, arquitecta urbanista, Dirección de obra
Equipo:
Cliente:
Ayuntamiento del Distrito de Mendaza: Javier Senosiain, alcalde y arquitecto
Ingeniería:
Hobeki Ingeniería; Arkaitz Solabarrieta Pérez
Consultores:
J. Cutillas
Colaboradores:
Maria Navarro Cabezón, Carolina Abrego Jimenez, aparejadoras
Constructor:
Construcciones Osés
El edificio ha sido contruído bajo criterios de bajo consumo energético. Funcionalmente, se trata de un centro de día para actividades de personas mayores, con capacidad de 30 usuarios. Se parte de la estructura ya construída en 2011, la cuál se pone en valor. Como estrategia arquitectónica y de sostenibilidad, se plantea un gran porche orientado a sur, protegido del viento dominante del noroeste o “cierzo”. El porche se vincula con los espacios ajardinados, así como del fantástico paisaje. La construcción del edificio tiene su orígen tras la adjudicación del concurso público para diseño, proyecto y dirección de obra, al equipo AZP arquitectura y paisaje. El edificio ha sido contruído bajo criterios de bajo consumo energético, lo que permite una leve demanda energética a lo largo de su vida útil. Funcionalmente, se trata de un centro de día para actividades de personas mayores de la comarca. El Centro Rural de Atención Diurna, se ubica en Acedo, concejo que compone el Ayuntamiento del Distrito de Mendaza, valle de la Berrueza, comarca de Tierra Estella, a unos 70 km de la capital navarra, Pamplona. El municipio no supera los 300 habitantes. A pesar de manejar un presupuesto contenido, el Ayuntamiento ha conseguido, animado por los Fondos europeos Next Generation culminar la inversión necesaria. Como criterio constructivo, se ha apostado por materiales tradicionales y una constructora local, cuidando la sostenibilidad, para alcanzar el objetivo de edificio de consumo energético casi nulo. La superficie construída del centro es de 438 m2, sin contar el porche de 84 m2. El centro se ha diseñado para una capacidad de 30 usuarios, de acuerdo a los requisitos del Departamento de Bienestar Social del Gobierno de Navarra. Como condicionante del concurso de ideas, además del programa funcional, se parte de la estructura ya construída en 2011, una imponente estructura reticular de pilares y cubierta de losa de hormigón armado en forma de “uve”, perfectamente conservada, a pesar de haber estado expuesta más de una década a los agentes atmosféricos del lugar. Como estrategia arquitectónica y de sostenibilidad, se plantea un gran porche orientado a sur, protegido del viento dominante del noroeste o “cierzo”, muy molesto especialmente en invierno. El porche y los pavimentos asociados permiten una adecuada vinculación con los espacios ajardinados, así como con el fantástico paisaje. Se disponen los huecos de mayor formato hacia sur y este, acompañados por una solución constructiva de muros cortina de vidrio y persianas orientables, lo que permite regular el paso de luz en función de las necesidades climáticas y funcionales. Los huecos de menor formato de los espacios auxiliares, con menor incidencia solar, se disponen hacia el Norte. El acceso se produce desde el porche. Junto a éste, se ubican las zonas de control y espacios administrativas. Hacia el norte, se disponen en la parte central, los servicios auxiliares. En los extremos del edificio, se posicionan los espacios de mayor dimensión, con carácter polivalente. El edificio incorpora elementos destinados a reducir su demanda energética: aislamientos térmicos contínuos, ausencia de puentes térmicos, cerramientos herméticos al paso del aire, carpinterías de aluminio y pvc con triple vidrio y ventilación mecánica controlada de doble flujo. La elección de las especies vegetales de hoja caduca, los paseos ajardinados y el mobiliario previsto tienen un objetivo común: facilitar que el contacto con la naturaleza aporte bienestar y ayude a mejorar la calidad de vida de las personas.

