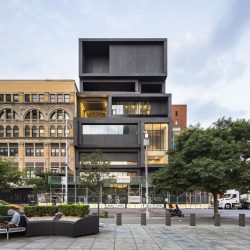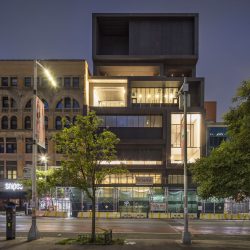
The Studio Museum in Harlem has announced initial details about the artworks that will fill its galleries in the fall of 2025 when it celebrates the grand opening of its new home.
The first facility conceived and designed especially for the institution since its founding fifty-six years ago, the new building will provide extensive exhibition, education, and program spaces and public amenities never before enjoyed by the Museum, greatly supporting the Studio Museum’s commitment to artists, audiences, and the Harlem community.
Founded in 1968 by a diverse group of artists, community activists, and philanthropists, the Studio Museum in Harlem is internationally known for its catalytic role in promoting the work of artists of African descent. The Studio Museum is now constructing a new home at its longtime location on Manhattan’s West 125th Street. The building—the first created expressly for the institution’s program—will enable the Studio Museum to better serve a growing and diverse audience, provide additional educational opportunities for people of all ages, expand its program of world-renowned exhibitions, effectively display its singular collection, and strengthen its trailblazing Artist-in-Residence program.While the Museum is closed for construction, its groundbreaking exhibitions, thought-provoking conversations, and engaging art-making workshops continue at a variety of partner and satellite locations in Harlem and beyond.
The new building, designed by Adjaye Associates in collaboration with Cooper Robertson, expresses the Museum’s core values of openness and engagement as they have been lived throughout a five-decade history of innovative and impactful exhibitions and programs, while also providing exceptional new spaces to elevate the Museum’s service to artists, audiences, the uniquely vibrant Harlem community, and the world of art.
The masonry-framed windows of Harlem’s apartment buildings are echoed in the composition of a facade with windows of varying sizes and proportions. The neighborhood’s churches find a counterpart in a top-lit interior gallery with ample wall area for installing large-scale artworks, and a central stair that provides look-out points from the landings. A set of glass doors, which can be opened in differing configurations, welcome people to descending steps that evoke the ubiquitous stoops of Harlem’s brownstones. The steps of this “inverted stoop” can be used as benches for watching lectures, performances, and films presented on the building’s lower level—or simply for relaxing in informal gatherings.
Galleries are configured in assorted proportions, scales, and floor treatments to accommodate the wide variety of works in the permanent collection and the many sizes and types of temporary exhibitions. Artworks will permeate the entire building—even outside the formal galleries—with artists’ projects and site-specific installations using virtually all public spaces. Studios for the artists in residence and education spaces will be located adjacent to exhibition galleries to facilitate exchanges with the community. Finally, a roof terrace will offer striking views of Harlem and the rest of the city.
The current phase of construction is interior construction.
_
























