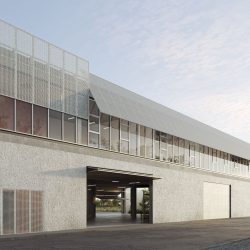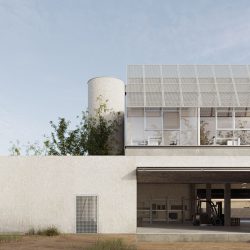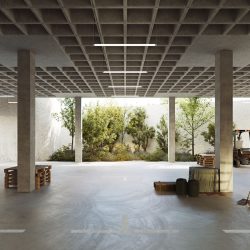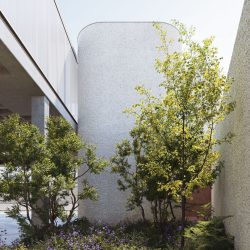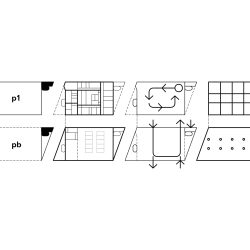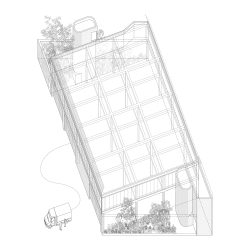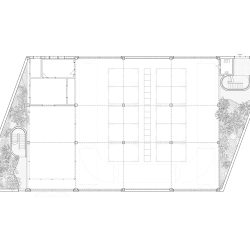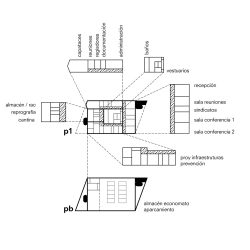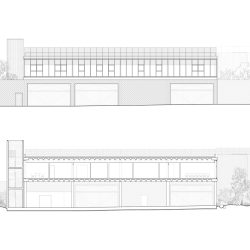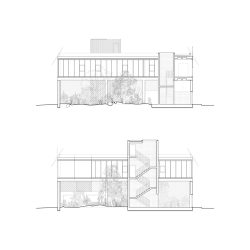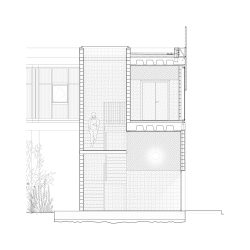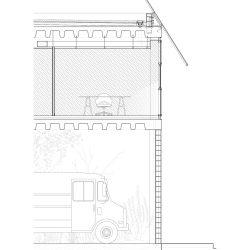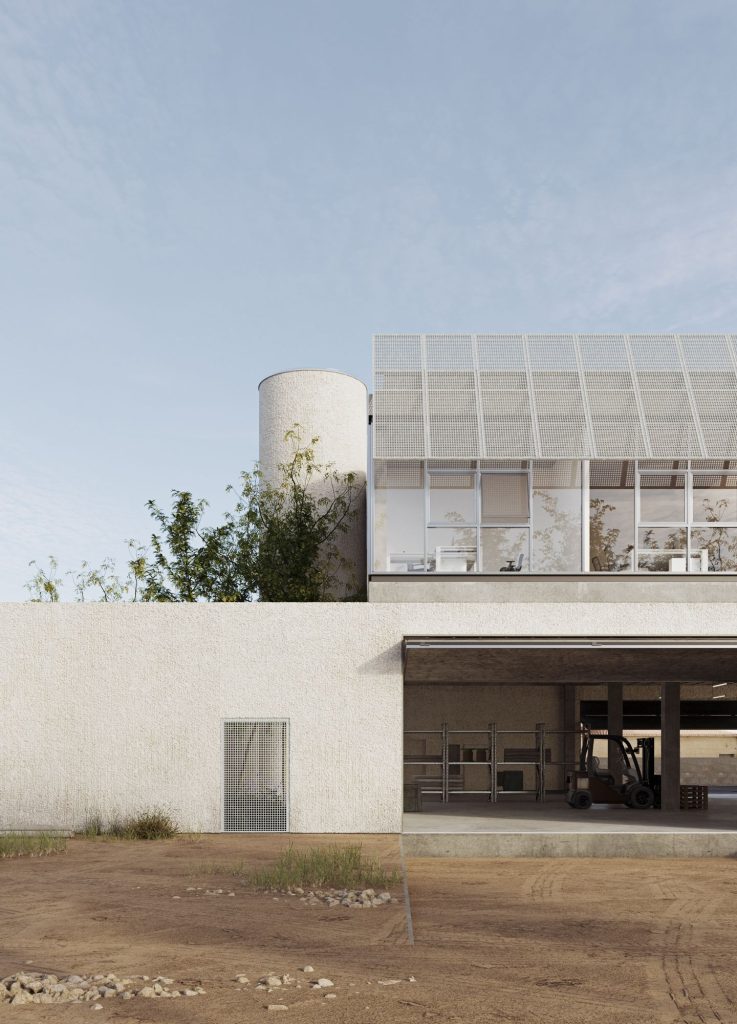
Toni Gelabert Arquitectura . Estudio Gonzalo del Val . renders: © Anfibio
The Ajuntament de Llucmajor is looking to expand its public services by constructing a new administrative building. A rigorous program of needs has been proposed, including the headquarters for various administrative teams of the municipality, as well as the integration of the road and path maintenance brigade section. The latter requires a specific space to accommodate its machinery, trucks, and vans.
The plot designated for this project has a trapezoidal shape due to historical divisions of the land in this area. To optimize the construction and structure of the building, a project of simple geometry has been designed that breaks with the trapezoidal shape of the plot and efficiently adjusts to the program of needs. The residual spaces resulting from inscribing a rectangle within the trapezium have given rise to two courtyards that incorporate local flora.
A perimeter wall surrounds the area of the brigades and the two courtyards, introducing light and vegetation on the ground floor that houses the trucks, machinery, and a construction materials warehouse. A rectangle of 32×22 meters rises above the ground floor, supported by a series of concrete pillars that leave the floor free of obstacles. Its curtain wall facade is protected by a metallic brise-soleil that provides adequate solar protection without obstructing views from the offices.
To resolve vertical communications, load-bearing wall pieces projected with mortar are implemented separately from the administrative building. These independent volumes, housing staircases and an elevator, are located in each courtyard, integrating representative green spaces into the design.
_
TWO COURTYARD HALVES
ADMINISTRATIVE BUILDING. LLUCMAJOR. ILLES BALEARS
Toni Gelabert Arquitectura+ Estudio Gonzalo del Val
Architects: Toni Gelabert, Gonzalo del Val
Collaborators: Ignacio Mártinez, Carmen Ramos, Fernando Cano
Engineering: Cubic Consultors
Structural engineering: Silvio Escolano
Technical Architect: —
Manufacturers: —
Promoter: Ayuntamiento de Llucmajor
Visualization: Anfibio
El Ajuntament de Llucmajor está buscando ampliar sus servicios públicos mediante la construcción de un nuevo edificio administrativo. Se ha propuesto un riguroso programa de necesidades que incluye la sede de varios equipos administrativos del consistorio, así como la integración de la sección de brigadas encargadas del mantenimiento de carreteras y caminos. Esta última requiere un espacio específico para albergar sus maquinarias, camiones y furgonetas. La parcela designada para este proyecto tiene una forma trapezoidal debido a las divisiones históricas del terreno en esta zona. Para optimizar la construcción y la estructura del edificio, se ha diseñado un proyecto de geometría sencilla que rompe con la forma trapezoidal de la parcela y se ajusta eficientemente al programa de necesidades. Los espacios residuales resultantes de inscribir un rectángulo dentro del trapecio han dado lugar a dos patios que incorporan la flora local. Un muro perimetral circunda el área de las brigadas y los dos patios, introduciendo luz y vegetación en la planta baja que alberga los camiones, maquinaria y un almacén de materiales de obra. Un rectángulo de 32x22 metros se eleva sobre la planta baja, sostenido por una serie de pilares de hormigón que dejan la planta libre de obstáculos. Su fachada de muro cortina está protegida por un brise-soleil metálico que proporciona una adecuada protección solar sin obstruir las vistas desde las oficinas. Para resolver las comunicaciones verticales, se han diseñado piezas de muro de carga proyectadas con mortero exentas del edificio administrativo. Estos elementos independientes, que albergan las escaleras y el ascensor, están ubicados en cada patio, incorporando espacios verdes representativos en la propuesta.

