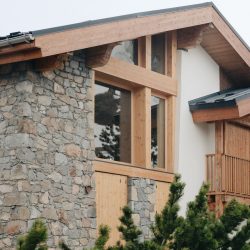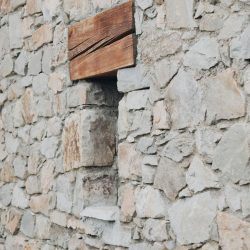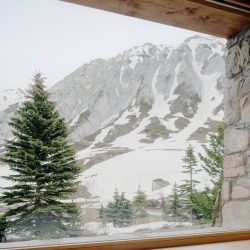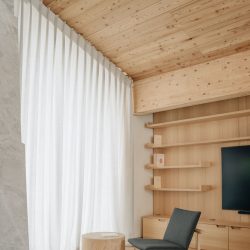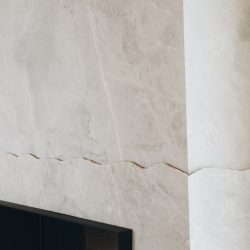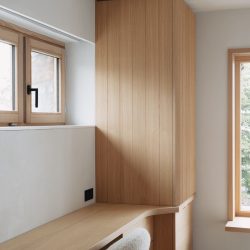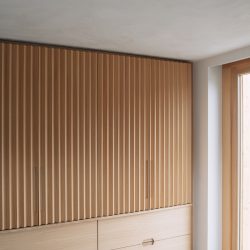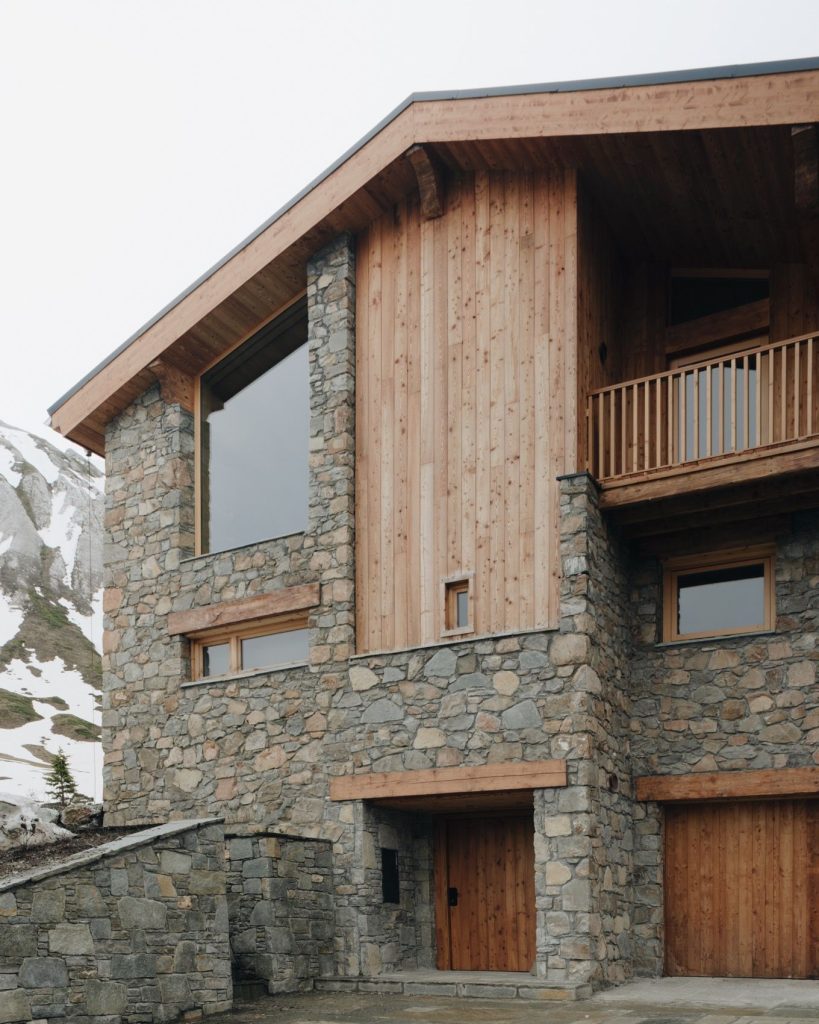
Studio Razavi Architecture . photos: © Simone Bossi
As an all-concrete chalet from the 1980s located at the very edge of this high altitude French ski resort, we were tasked with its full refurbishment. Changes to facades were subject to landmarks approval but also the challenge of modifying load bearing concrete walls.
Throughout conceptual design we were mindful to not lose the chalet’s existing facade patina, therefore changes to the interior layout were carefully weighted in light of their exterior impact. This allowed a gentle transition from old to new and in a few years, hopefully it will all become a coherent ensemble.
Interiors are all about simple craftsmanship and how to emulate the feelings associated with spending time in a high altitude chalet, relying as always on a limited selection of materials. Creating a hierarchy of openings to the outside so the experiences associated with the different rooms are specific and sought after which in turn contributes to creating a house where all parts are equally important.
_
Location: Alps (France)
Area: 214 m² (2 303 SF)
Date: 2024
Client: Private
Status: Completed
Photography: Simone Bossi


