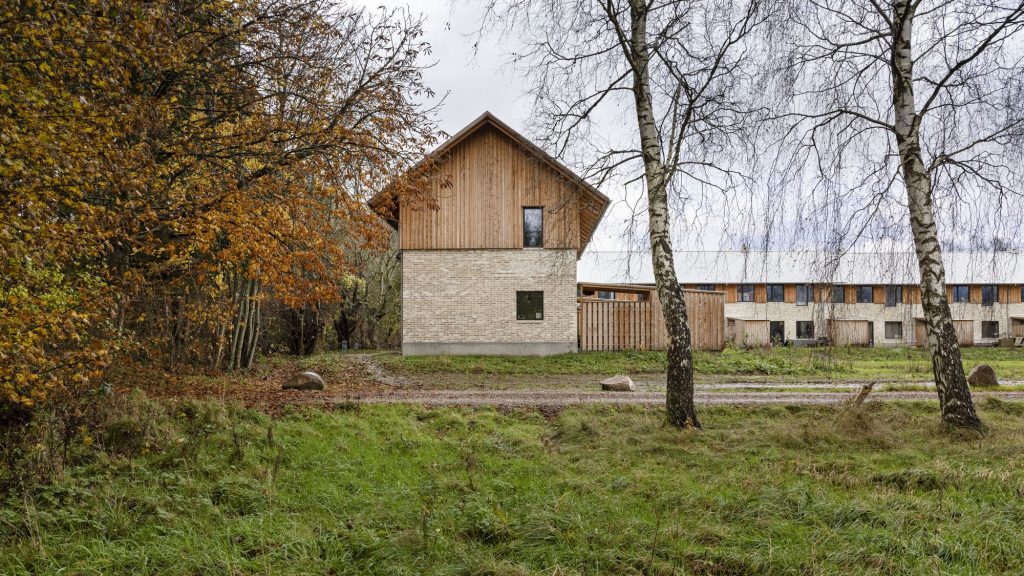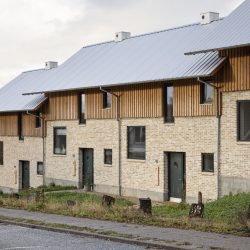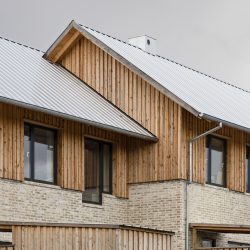
Rued & Buskov @ruedogbuskov . photos: © Laura Stamer @laurastamer
Situated on the edge of the town, the project ‘Skovhusene’ explores a typology that blends the urban character of rowhouses and less formal rural buildings. The surrounding forest and hilly landscape has evoked the informal character of the project and inspired to the use of coarse bricks, untreated larch wood and galvanized metal roofing.
The 22 rowhouses are arranged in a u-shape encompassing a green courtyard. Each rowhouse has it’s own terrace and a small garden overlooking the shared space in the middle. The private terrace and the public lawn are separated by a strip of tall grasses providing privacy as well as a connection to the courtyard. The rowhouses are grouped in units of 2-3 dwellings adjusting to the hilly terrain and shifting horizontally to introduce spacial variation to the project.
The corners of the u-shape are closed by two wooden buildings for bike parking and waste management. The wooden boards are mounted with a slight spacing to let in sunlight.
The rowhouses are 89 m² and 102 m² respectively with a similar plan layout. The ground floor holds the living room, kitchen, entryway and a bathroom/scullery. The 1st floors holds two or three rooms and a bathroom.
The façade on the outside of the housing complex is composed to drag in plenty of daylight while still securing the privacy of the residents. The inside façade is more open providing views to the greenery outside and access to the terraces.
Detailing
The detailing of the project has been done with the ambition to emphasize and visually strengthen the joints of the building, while still preserving an overall clarity and sobriety often seen in rural architecture. For that reason classic elements such as window sills, the cornice and the eaves were selected and detailed carefully to bring character to the buildings.
_




























