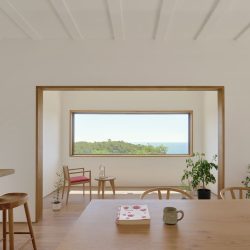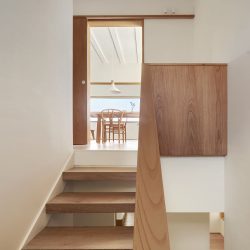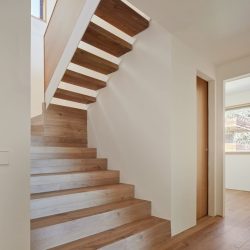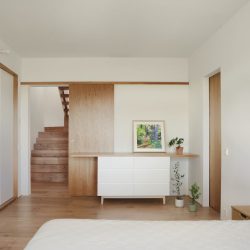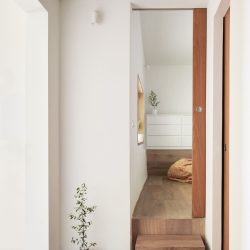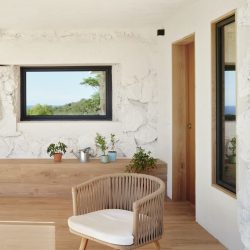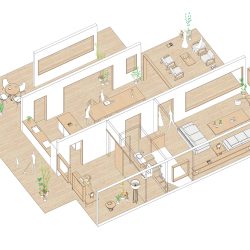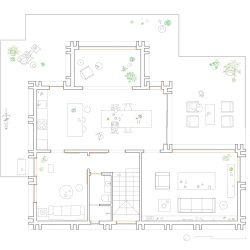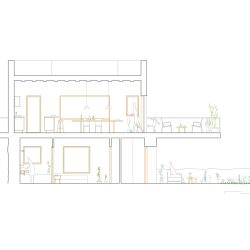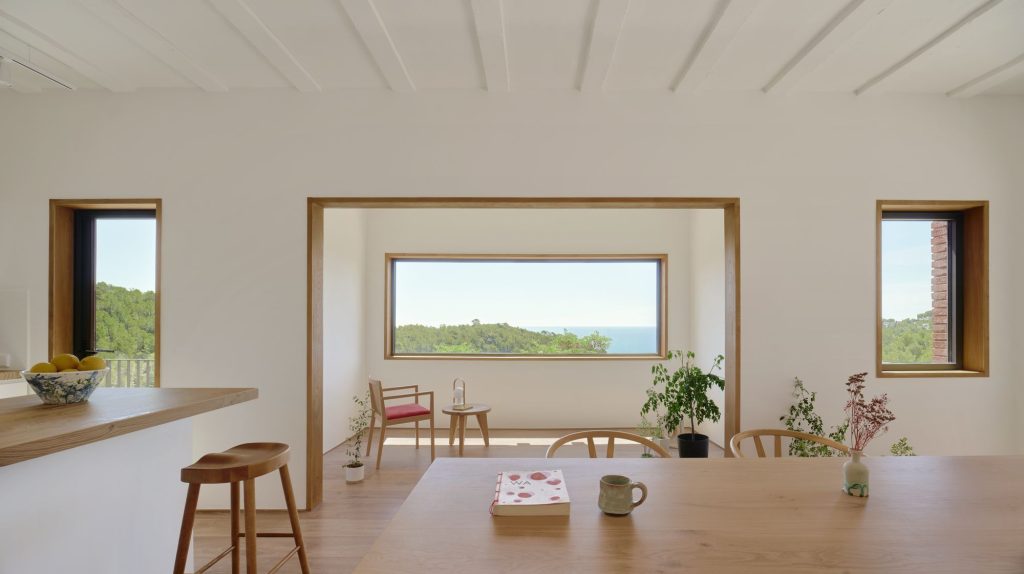
Román Izquierdo . photos: © José Hevia
The project involves the renovation of a house that enjoys the unique views of the coastline in Garraf Natural Park. The main concept revolves around a series of questions: How can architecture invite the contemplation of the sea, sky, and nature? How can we reconnect humans to their original state of harmony with their natural surroundings? How can we frame the landscape, turning it into a series of pictures within a domestic space?
The proposal embraces the Japanese design technique called Shakkei, meaning “borrowed scenery”, where the external landscape of the garden is integrated to become part of it. From the beginning, the house was conceived as a habitable viewpoint.
Structure, Program and Sustainability:
Originally, the house was only lived in on the upper floor, with a highly compartmentalized layout consisting of corridors and rooms barely connected to each other or to the exterior. The ground floor was an independent space, lacking natural light and ventilation, due to the presence of a natural stone wall with limited openings to the outside.
The first intervention involved stripping the existing envelope and structure, recovering the ceramic roof and demolishing the interior partitions. The design takes advantage of the original structure, consisting of a series of longitudinal load-bearing walls oriented towards the south and the views, to create a poetic architectural language that allows a flexible program. In the day area located on the upper floor, the first bay contains the study; the second, the terrace, dining area, and kitchen; and the third, the living room, stairs, bathroom, and playroom. On the ground floor, the first and second bays contain the porch, entrance hall, master bedroom, and bathroom, while the third houses two bedrooms, a bathroom, stairs, and a laundry room.
The second phase involved creating new openings with structural reinforcements in both the facade and the interior load-bearing walls, in order to connect the three bays to each other and to the outside. This operation resulted in large windows and interior thresholds, generating four transversal circulation axes that provide a greater sensation of visual spaciousness, while promoting cross ventilation. The new sight lines stretch across the entire house, from the interior to the sea and mountains, fostering a seamless flow of thresholds and rooms connected to the landscape. The project optimizes the energy efficiency of the house and enhances the flow of natural light to the deepest areas of the interior, also taking advantage of the thermal inertia of the stone walls.
Framing the Landscape:
The design presents a constructive, aesthetic, and functional decision aimed at creating a simple and unitary architectural language that gives the space a new identity. The window and the door are conceived as a unified element: an invisible threshold that both connects and separates two spaces, an in-between interstitial space that emphasizes the Japanese concept of ma, a void where light, air, and people pass through. The succession of wooden frames, formed by solid chestnut strips, emphasizes the views of the landscape. This new framing composition, where nature is the protagonist, plays with different planes and proportions to generate a new abstract scenery.
The white ceilings and walls contrast with the presence of wood and the surrounding nature, while enhancing the brightness of the interior. The interplay of wooden sliding doors, in harmony with the long-horizontal-strips that support the rails, is inspired by the structure of the Japanese sliding panels known as fusuma. These elements, combined with the wooden flooring and custom-made furniture, give rise to a warm domestic atmosphere.
The presence of plants is intended to expand the outdoor vegetation into a new natural indoor environment. In this way, the project is an opportunity to bring humans closer to their original state of connection with nature. The duality between living and dead matter; the green of the mountain pines in contrast with the wood that once formed the chestnut trunks. A landscape between the organic and the abstract, blurring the boundaries between inside and outside. A new scenery full of calm and harmony, where the interaction of light plays a poetic role.
_
El proyecto consiste en la renovación de una casa que goza de las privilegiadas vistas de la costa del Parque Natural del Garraf. El concepto principal responde a una serie de preguntas: ¿Cómo crear una arquitectura que incentive la contemplación del mar, el cielo y la naturaleza? ¿Cómo acercar al ser humano a su estado original de conexión con su entorno natural? ¿Cómo enmarcar el paisaje mediante una sucesión de cuadros dentro de un espacio doméstico? La propuesta pone de manifiesto la técnica de diseño japonesa Shakkei, que significa “paisaje prestado”, en la cual el paisaje exterior del jardín se integra para formar parte del mismo. Desde el principio, se concibe el espacio como un mirador habitable. Estructura, Programa y Sostenibilidad: En su estado original, la vivienda era habitada únicamente en la planta superior, con una configuración espacial totalmente compartimentada, formada por pasillos y habitaciones escasamente conectadas entre sí y con el exterior. La planta baja consistía en un espacio independiente, sin luz natural ni ventilación, debido a la presencia de un muro de piedra natural con aperturas limitadas hacia el exterior. La primera intervención consiste en desnudar el envolvente y la estructura existente, recuperando el techo cerámico y demoliendo las particiones interiores. El diseño aprovecha la estructura original, formada por una sucesión de muros de carga en sentido longitudinal, orientados hacia el sur y las vistas, para crear un lenguaje poético que dé lugar a un programa flexible. En la zona de día ubicada en la planta superior, la primera crujía alberga el estudio; la segunda, la terraza, comedor y cocina; y la tercera, la sala de estar, escaleras, baño y sala de juegos. En la planta baja, la primera y segunda crujía albergan el porche, recibidor, habitación principal y baño, mientras que la tercera contiene dos habitaciones, baño, escaleras y lavandería. La segunda intervención consiste en llevar a cabo nuevas aperturas mediante refuerzos estructurales en los muros portantes, tanto los de la fachada como los interiores, con el objeto de conectar las tres crujías entre sí y con el exterior. Esta operación da lugar a grandes ventanales y pasos interiores, generando cuatro ejes transversales de circulación que dan una mayor percepción de amplitud visual, favoreciendo además la ventilación natural cruzada. Las nuevas visuales cruzan la totalidad de la vivienda hasta el mar y la montaña, originando una sucesión de umbrales y estancias relacionadas con el paisaje. El proyecto optimiza el comportamiento energético de la vivienda y promueve la entrada de luz natural en las zonas más profundas del interior, aprovechando además la inercia térmica de los muros de piedra. Cuadros que enmarcan el paisaje: El diseño plantea una decisión constructiva, estética y funcional que responde a la intención de crear un lenguaje simple y unitario, otorgando una nueva identidad al espacio. La ventana y el paso de puerta se conciben como un mismo elemento: un límite invisible que une y separa dos lugares, un espacio intersticial que pone en valor el concepto japonés ma, un vacío por donde transitan la luz, el aire y las personas. La sucesión de marcos de madera, formados por listones macizos de castaño, enfatiza las vistas del paisaje. Se trata de una composición de cuadros en la que la naturaleza es la protagonista, un juego de planos de diferentes proporciones que genera un nuevo escenario abstracto. El techo y las paredes blancas contrastan con la presencia de la madera y el entorno natural, promoviendo la máxima luminosidad en el interior de la vivienda. El juego compositivo de las puertas correderas de madera, en armonía con los listones que sostienen las guías, está inspirado en la estructura de los paneles móviles japoneses conocidos como fusuma. Estos elementos, junto con el pavimento y el mobiliario de madera, dan origen a una atmósfera cálida y homogénea. La presencia de plantas pretende expandir la vegetación exterior en un nuevo ambiente natural interior. De esta manera, el proyecto es una oportunidad de acercar al ser humano a su estado original de conexión con la naturaleza. La dualidad entre la materia viva y muerta; el verde de los pinos de la montaña en contraste con la madera que en su día formaba los troncos de castaño. Un paisaje entre lo orgánico y lo abstracto, que difumina los límites entre el interior y el exterior.

