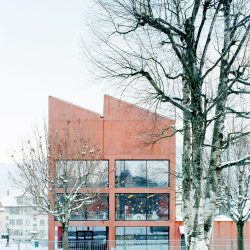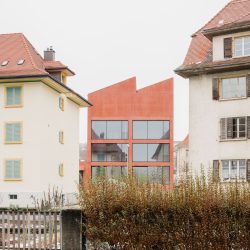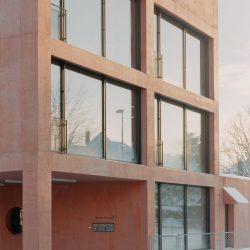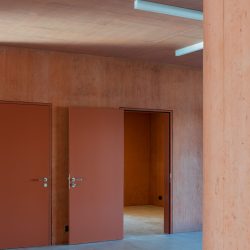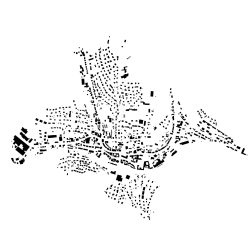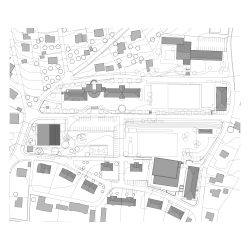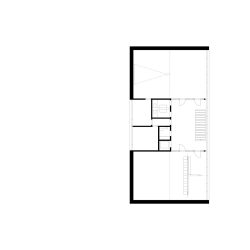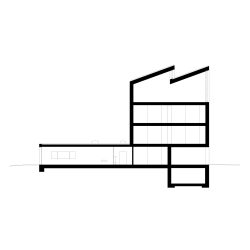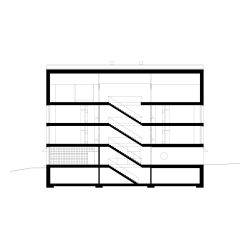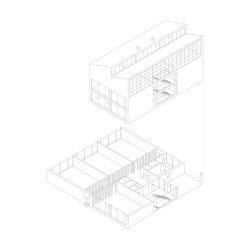School building . Tavannes
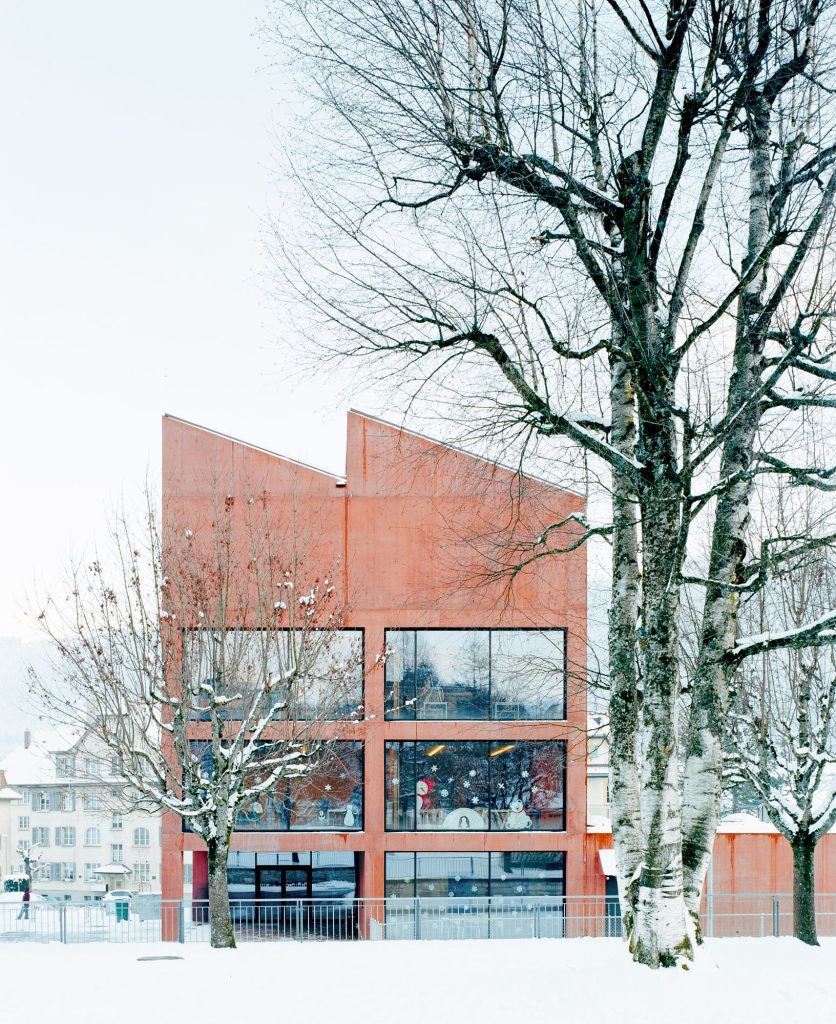
Raumbureau . photos: © Federico Farinatti
The layout defines and preserves a generous open space for the school complex. The nursery school occupies the ground floor and the all-day school is spread over the first two floors.
Upstairs, a multi-purpose room and a psychomotor room benefit from the space and light provided by the shed. The building’s facades, walls and slabs are all made of colour-mixed concrete, which, together with the structural openings and its basic shape, forms the character of the building.
_
L’implantation définit et préserve un espace ouvert généreux pour l’ensemble scolaire. L’école enfantine occupe de plain-pied le rez et l’école à journée continue se répartit sur les deux premiers étages. En haut, une salle polyvalente et la psychomotricité profitent des espaces et de la lumière du shed. Indistinctement employé aux façades, murs et dalles du bâtiment, le béton teint dans la masse constitue avec les ouvertures structurelles et sa figure élémentaire le caractère de cet ouvrage.


