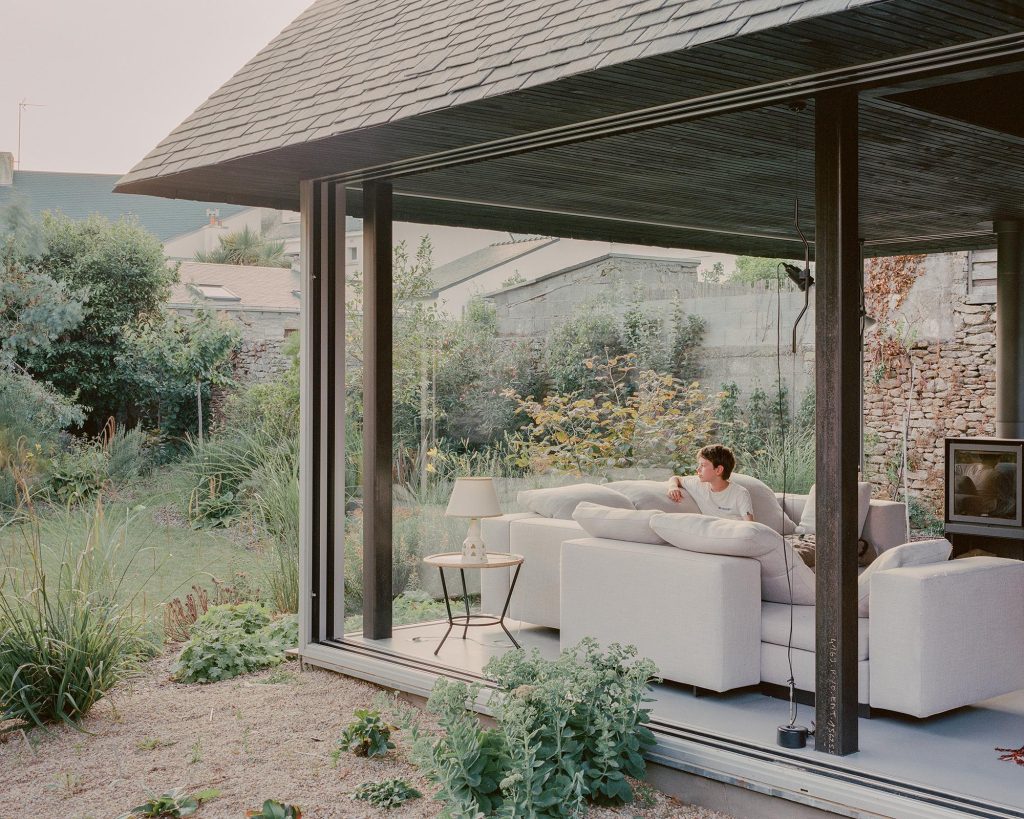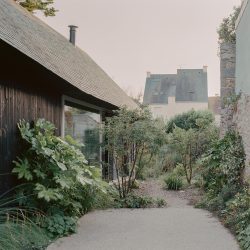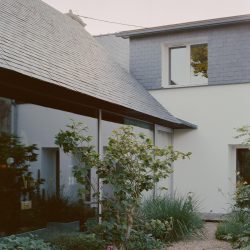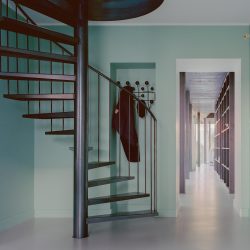
RAUM . photos: © Charles Bouchaïb
Located in Quiberon, in the south of Brittany, the project is the transformation of a holiday home into a main residence. The old construction, a typical downtown house of Quiberon, developed few relationships with the outside. Like most of the domestic introverted architectural heritage of Morbihan.
The main quality of the plot and the existing therefore did not reside only in its architecture itself, but in its well-oriented garden with large trees and beautiful light.
Also, the project takes shape in the reversal of the architecture by simply setting the living space in the middle of the garden and changing a home settled along the street towards a project surrounded by the landscape.
The existing house is used only for the bedrooms, taking advantage of the freshness of the existing stone masonry. The living space, kitchen/dining room and living room extends into the garden, taking advantage of a completely glazed situation open to it. The architecture thus looks like of a large roof which protects this living space by using local material and the artisanal knowledge associated with it.
_

















