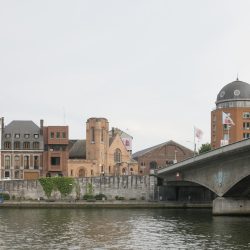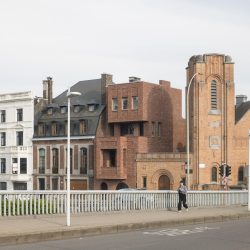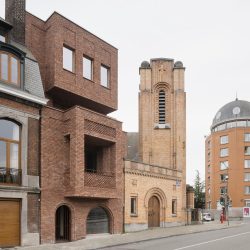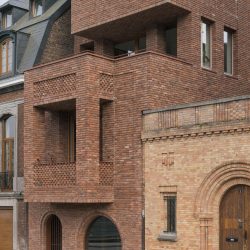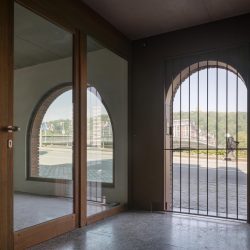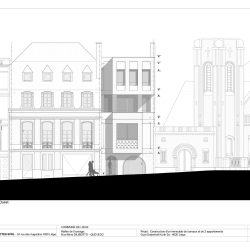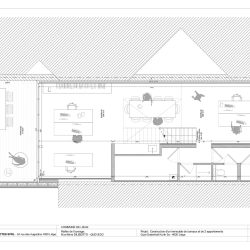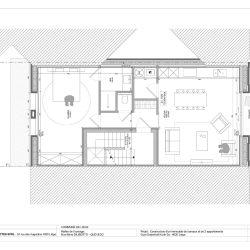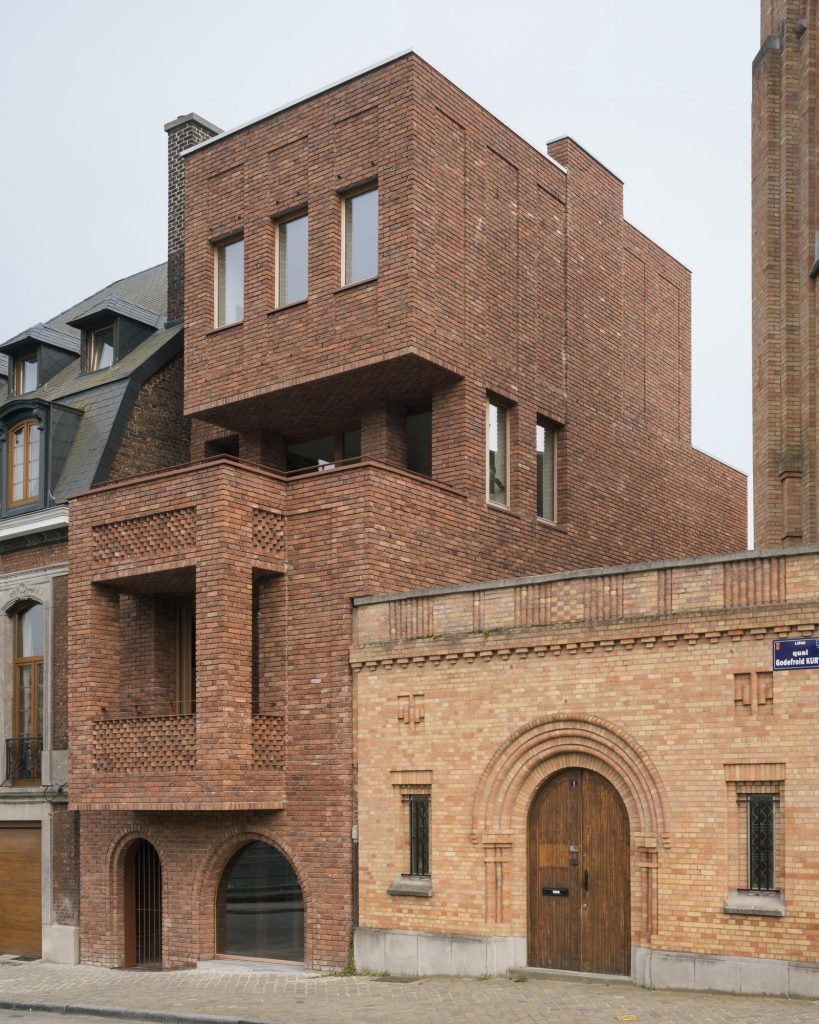
Olivier Fourneau Architectes . photos: © Stijn Bollaert
The building on Quai Kurth (2020-2024), adjacent to the Dutch-style Protestant church erected in 1929, perfectly illustrates the adaptive writing, achieving an astonishing osmosis of a subtle dialogue of materials, writing, and masses. Volumetrically, it skillfully plays with its position and scale attached to the neighboring quay ensemble, and its direct articulation against the religious building: this special situation generates a powerful and expressive plastic writing, monomaterial, notched, swayed, including the surfaces of the adjoining gable walls.
One recalls Mies Van Der Rohe’s monument for Karl Liebknecht and Rosa Luxembourg (Berlin, 1926). On a second reading, the cubist architecture of dark bricks is refined by the texture of the brick, the variations of materials, the dentate assemblies, the paneled cladding panels, drawing inspiration from the church’s molding and the traditional bay windows of adjacent residential facades. Archetypal architectural figures are reinterpreted with a strong sculptural quality: bow windows, parapets, and emerging chimney masses. The ground-floor windows with their semi-circular brick rolls directly engage with the neighboring temple’s entrance door, in a minor key.
_

