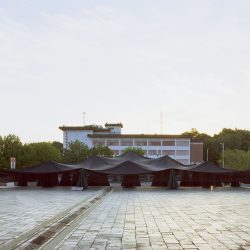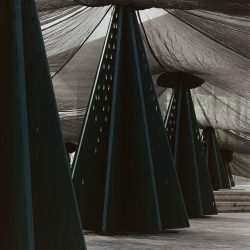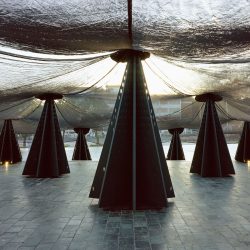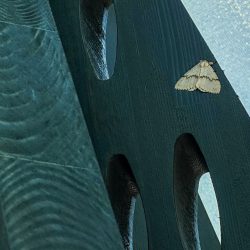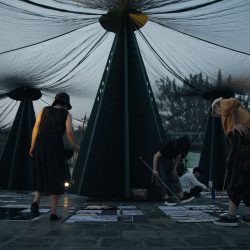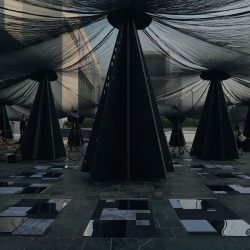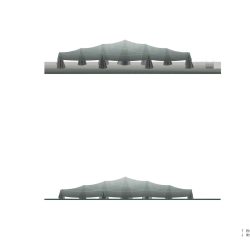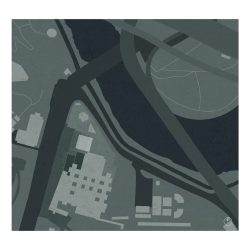
office one senses (OOS) + Cheng Hao Chung Architect
Located on the outdoor plaza in front of the TFAM, the base as a whole is paved with blue serpentine slabs, surrounded by an intertwined traffic network and artificial landscapes, and sporadically mixed with nature. The plaza is divided into three ascending platforms with two flights of stairs, serving as the only access to the TFAM main entrance for visitors on foot. Given the surroundings under strong sunlight, the project provides a large shade, creating a comfortable place to get lost for the crowd in the roasting summer.
“But to lose one’s way in a city, as one loses one’s way in a forest, requires some schooling.”
── Walter Benjamin, 1892-1940
Berlin Childhood around
Forest on the Plaza
Through the imagination of lush branches and overlapping foliage, the architectural design is endowed with an image of shelter in a forest. It does not draw experience from the surrounding artificial landscapes or a similar architectural type of pavilion. Instead, it’s achieved analogously
an architectural breakthrough in terms of temporary construction, for it creates a “forest on the plaza” to deduce the somatosensory memory and spatial experience during a promenade in the woods.
This installation on the plaza characterizes the largest space possible to create the maximum shade. Visitors stepping on the plaza can immediately realize the new aura right here. Different from the existing sculptures, cafes, and previous works, the huge scale of the installation attracts visitors to experience the forest. While the dark green mesh allows wind, light, and water to enter the isolated space underneath, it separates the experiences within from the sophisticated urban environment.
Captured Forest
To ensure the largest possible coverage, the installation’s weight is entirely concentrated on the columns. As long as the pavement of the plaza remains intact and free from damage, the team places all the columns in a manner of “free standing” on the plaza without any nails to lay the foundation. Therefore, they will sway and turn slightly in response to external forces (winds, human forces, etc.). The ones closer to the center will become more and more stable with increasing weight and height.
Thus, the body of the central column serves as the core of the space and structural system at the same time.
The coverage gradually descends to the four corners to foreground a center with four slopes. The structure forges a forest in analogy to nature and fits the fundamental order amidst the construction. The substantial contrast between
the intimate scale at the edges and towering central column gradually transforms a wandering experience into an inner exploration of spirituality.
Meanwhile, the almost weightless, huge roof (breathable knitted mesh perfect for transmission of wind, light, and water) connects the columns into a structural system of counter-balances. By giving a 45-degree rotation to the grid of columns, the team creates a center with multi-direction. Visitors can go for an in-depth ramble, pass through, or stay in this “forest”. The transparent mesh allows light, air, and rain to pass through, and the dynamic interaction between the columns driven by the natural forces, even the touch of the crowd, will keep light and shadow flowing within. Upon completion of the installation, the regular grid of columns
in a perfectly static state will steadily accumulate, under the influence of external forces, tiny rotating and swinging momentums to generate more displacements.
Analogue Forest thus becomes more open and has gradually transformed from a palace into a forest. underneath, it separates the experiences within from the sophisticated urban environment.
Forest in the Tent
Imagine a scene of rambling in the forest. Through the drooping branches, a visitor’s vision, adapting itself little by little to the dim light in the forest, becomes clearer and falls upon a tent surrounded by subtle traces of life. The outlines of the artificial objects emerge from the quiet forest, which implies a minimal living space within. It is a longed- for shelter situated in the ever-changing and awe-inspiring nature.
Switch to the site, a bustling city square comes together with the “forest in the tent”. As visitors approach, the outlines of the towering tent on the plaza will progressively melt into thin, scattered light, penetrating the “roof” to illuminate the reality in the tent–a non-lieu, a visioned forest constructed in analogy to nature.
In the forest, people eagerly get close to nature and yet construct artificial shade for protection, from which the most primitive purpose of construction is derived. The team has decided to bring for the public a temporary forest on the plaza–a steaming and floating void–in the city. The forest detached from the soil rises in uncertainty and becomes an unknown signifier where the exclusiveness of the tiny tent will be overturned. Those who walk into the “forest” equally walk out of the urban context, and among the swinging tree- like columns exist the starting point and destination of one’s exploration.
“La Nature est un temple où de vivants piliers Laissent parfois sortir de confuses paroles; L’homme y passe à travers des forêts de symboles Qui l’observent avec des regards familiers.”
── Charles Baudelaire, 1821-1867
Correspondances
_
OOS + Cheng Hao Chung Architect
Office one senses (OOS) is composed of five members. They currently live in Japan, Europe and Taiwan.
Cheng Hao-Chung
Based in Japan, founder of Cheng Hao Chung Architect, practicing architecture in Japan.
Chiou Yuan-Fu
Based in Taiwan, specializing in architecture.
Chang Po-Yun
Based in Germany, specializing in architecture.
Chen Szu-An
Based in Taiwan, specializing in architecture.
Huang Yu-Tzu
Based in the Netherlands, a multidisciplinary designer/artist in graphic design, visual and ink art.
United by the X-site project, they collaborate beyond different time zones and cultures, departing from imagination or body perception to engage in dialectics of architecture, design, and art, in search of a possibility of space/experience.


