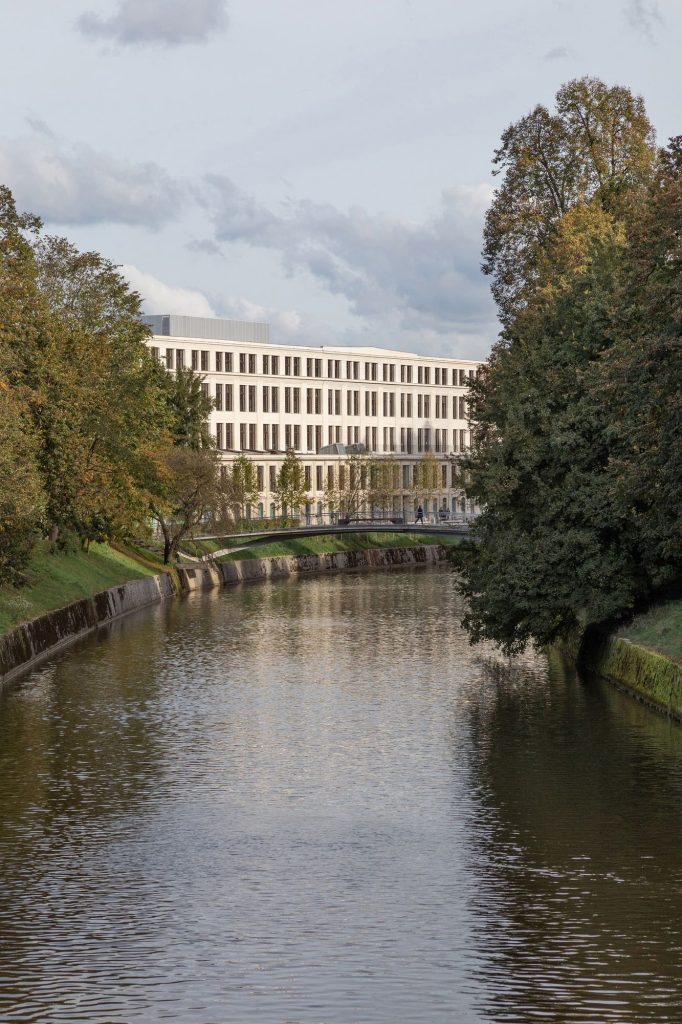
Mendoza Partida Architectural Studio . BAX – Architecture studio . photos: © Ana Skobe
The city of Ljubljana acquired, in recent years, the building that formerly housed an important bicycle factory: ROG. It is a building that represents a heritage of being the first reinforced concrete building in this country. It is a frame structure, arches and girders that support a long proportioned space with two light orientations.
In addition to its historical and material importance, building’s strategic location, suggests a relevant urban renewal through the insertion of a new cultural program coupled with tertiary and new housing blocks. To achieve this, the city of Ljubljana announced an international open architecture competition. The winner proposal of Mendoza Partida lays out all different pieces so that urban hierarchy distinguishes the relevance of the historic building.
The spatial organization of the old factory has always been diaphanous. A new transparent body attaches to the old, so it is possible to organize access, circulations and new infrastructure to the new program. The old building remains spatially intact but thanks to the new addition it is possible to fulfil the required contemporary level of comfort and technology.
The project will have the largest exhibition area in Ljubljana. It will be flexible and will allow different configurations and media. The interior of this large exhibition space has a sea of skylights at the ceiling, so the interior perspective can be scaled down. Because of its proximity to an open space, the exhibition can be open to the outside, so cultural environment extends beyond the physical limits of the building.
The spatial organization of the old factory has always been diaphanous. A new transparent body attaches to the old, so it is possible to organize access, circulations and new infrastructure to the new program. The old building remains spatially intact but thanks to the new addition it is possible to fulfil the required contemporary level of comfort and technology.
The project will have the largest exhibition area in Ljubljana. It will be flexible and will allow different configurations and media. The interior of this large exhibition space has a sea of skylights at the ceiling, so the interior perspective can be scaled down. Because of its proximity to an open space, the exhibition can be open to the outside, so cultural environment extends beyond the physical limits of the building.
_
























