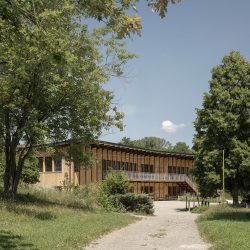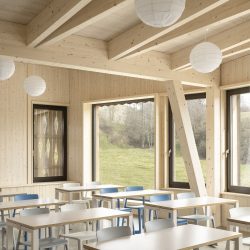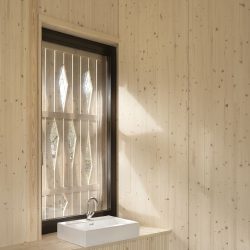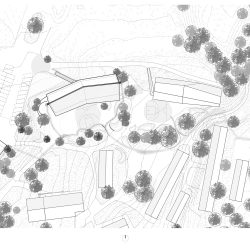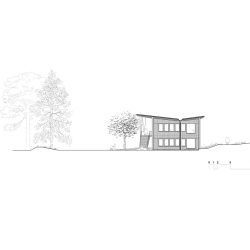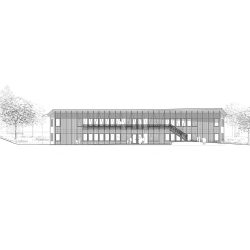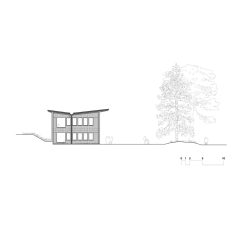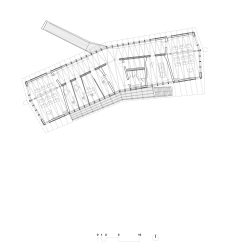
LOCALARCHITECTURE . photos: © Dylan Perrenoud
The new B2 building is located at the northern end of the Rudolf Steiner School campus in Lausanne. Continuing on from the B1 building, it faces the the school central area and provides protection from external disturbances (mo- torway, high-voltage power line). It replaces the existing pavilion, which was too old to be renovated.
The two-storey building uses the same circulation system as Building B1, with a ramp and an external staircase. Each floor has level access from the car park and the courtyard.
Anthroposophic architecture and geometry
The building’s shape, with its inverted-pitch roof, evokes the passage from north to south, from the outside to the inside of the building, from the parking lot to the heart of the school. It invites into a dialogue with its human and landscape environment, in accordance with the precept laid down by Rudolf Steiner back in 1914: “the laws of aes- thetics, the laws of form, have their foundation on the one hand in the Cosmos, and on the other in the microcosm, in human nature”.
Simple and flexible, the building’s structure is based on two principles: a wooden framework and an accordion-like earth-brick wall. Classrooms are accessed via a wide in- ternal circulation on the north side. They are positioned to take advantage of south-east/south-west orientations and views towards the landscape. The hexagonal rather than parallel layout of the classrooms reflects the desire to support the fluid, harmonious movement of the human body through space.
The suspended balcony on the courtyard side of the first floor and the large eaves encourage contact with the outdoor courtyards and the vegetation bordering the Bois-Genoud site. In addition, the building’s compactness provides outdoor spaces on either side of the volume that can be used as external extensions to the rooms, thus ena- bling, in line with the school’s pedagogical principles, tea- ching in connection with the surrounding nature.
This second pavilion has been developed according to passive energy and bioclimatic principles. Made from Swiss wood and local mud bricks, it is designed to reduce the grey energy generated by construction. The interior cladding, in light spruce panels, contributes to making the spaces welcoming and learning-friendly. Surfaces are left as unfinished as possible, without chemical paint. On the exterior, the building is clad in durable, weather-resistant Swiss larch, one of the oldest species in the world.
The generously glazed east-south-west façades function as vast passive solar collectors, from which the eaves filter light and control heating in summer. The presence of trees in the courtyards and around the building contributes to a pleasant climate in the warmer seasons.
This approach to managing the climate with nature is re- flected throughout the site and its landscaping.
For example, all rainwater and runoff from the site is col- lected openly, through a network of water channels that form the landscape of the school’s various courtyards.
In the case of pavilion B2, this system forms the architec- ture of the building, where roof water is collected from the central roof valley, up to the two dischargers on the east and west facades. The water then falls into the two infiltration shafts before flowing into the main channels or infiltrating along the way.
Built material
The material in the project is the link between the geo- graphy, the place, the users – who feel it as familiar – or the passers-by who discover it. Beyond its primary or eco- logical functions (sheltering, windbreak, keeping warm or cool), materials are a social and cultural subject. With this in mind, the project developed a participatory approach from the design stage right through to the construction site. For example, pupils and their parents took part in laying the main interior wall in Terrabloc bricks with ap- prentice masons. The gear shed was self-built, and the painting of some plaster partitions was also carried out in a participatory manner.
_
LOCALARCHITECTURE
Antoine Robert-Grandpierre Laurent Saurer
Manuel Bieler Marine Coudert
CLIENT
École Rudolf Steiner de Lausanne
CONSULTANTS
Wood engineer
Mivelaz Techniques Bois SA Civil engineer
Bernard & Forestier Ingénieurs civils Sàrl Thermal engineer
Perenzia Ingénieurs Sàrl Acoustic engineer
Acustica Sàrl
Timber frame, slab and facades Sonnay Charpente SA Mivelaz Techniques Bois SA
External carpentry Gindraux SA Internal carpentry
Gallarotti Sàrl Heating/Ventilation/Plumbing engineer
Lauffer-Borlat SA Electrical engineer
Maréchaux électricité SA Clay brick manufacturer
Terrabloc SA Photographer
Dylan Perrenoud
INFORMATIONS
Location
Crissier Suisse
Conception 2018-2022
Realization 2023
CARACTERISTICS
Renovation Floor area
932 m² Built volume
3’262 m³


