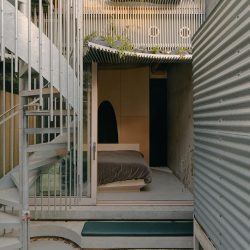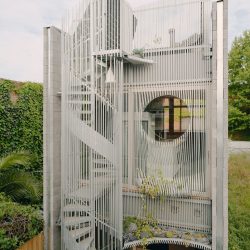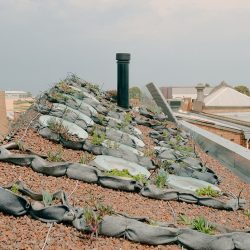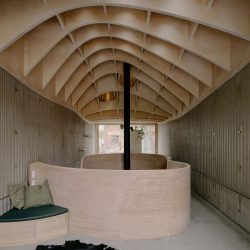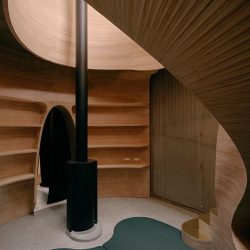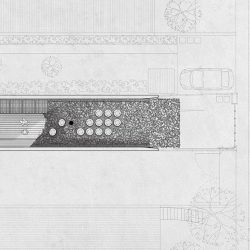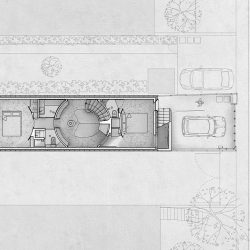Northcote House (House #05) . Wurundjeri Country
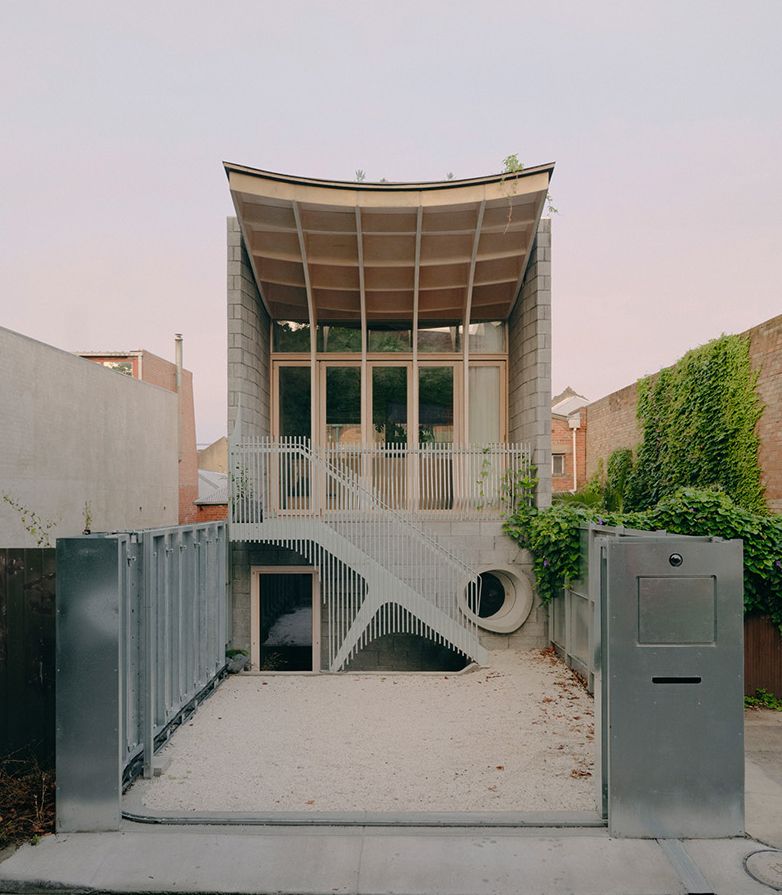
LLDS . photos: © Tom Ross
House #05 is set in a tight urban infill plot. LLDS has transformed a seemingly useless car park space in a prime inner suburb of Melbourne into a two-bedroom dwelling.
The house consists of a green roof garden elevated off the ground like a giant plant pot to provide a space for a kitchen and lounge space on the first floor with a library and two bedrooms on the ground floor. The scheme achieved a score of 8/10 (excellent) in the Sustainable Design Assessment.
This construction of the house utilised advanced manufacturing processes including CNC milled formwork for in-situ concrete and robotically cut blockwork to achieve a high level of craftsmanship in the build.
_


