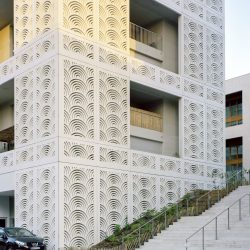Amédée-Saint-Germain . Bordeaux

The Amédée-Saint-Germain sector is an urban transformation of the industrial wasteland adjacent to the Bordeaux railway station. By its scale, the project mixes urban issues with programmatic, typological, economic, technical, climatic and social ones, with the ambition to reconcile memory and invention in a new sustainable urban form.
By 2030, the city of Bordeaux aims to become a European city through Euratlantique, an Operation of National Interest focusing on the construction of a business centre around the Saint-Jean railway station. This coincides with the introduction of the new high-speed rail link in 2017. The city’s urban renewal began almost twenty years ago and is now under way between the Sacré-Coeur neighborhood and the railway tracks with the development of the former industrial site of Amedée-Saint-Germain, one of the five areas in the Saint-Jean Belcier project.
Sacré-Coeur was built spontaneously and homogeneously: it consists of vast residential blocks interrupter here and there by 20th century buildings. The fabric is made up of small échoppes and single-story city houses located on long, narrow parcels, a sort of pastiche of traditional buildings of the region.
The neighborhood has few facilities and as such is not very attractive at the metropolitan level. Our development zone lot is located to the South, at the edge of the so-called “stone” city. It is a topographic enclave of its own, located 4.20 metres below street level due to railroad activities.
Located between rue de Bègles and rue Furtado, it borders rue Amedée-Saint-Germain and the bundle of railroad tracks. It retains some remarkable vestiges of its former industrial activity, such as the forge, the cistern, and the Amedée workshop, characterised by the arches running along the facades.
The project aims to create a new central landmark for Bordeaux residents.
Since the train station is an entrance to the city, it will become a window to the city’s urban situations. The architectural heritage is developed by rehabilitating and enhancing preserved buildings and creating visual openings to the railways. The Amedée-Saint-Germain project lies at the intersection of several morphologies and aims to synthetise different patterns to create a sense of continuity. However, the solution is not to reproduce the vernacular urban fabric of the city centre, nor to follow the logic of the stone city blocks; rather, it is to invent a new form that extends these urban experiences and reveals a singularity that draws on the best of this insular geography.
The Northern section of the project, on rue Amedée, reproduces the scale of the Sacré-Coeur blocks. In an equivalent area, the scale of the buildings is characterised by a high level of density, like that of the buildings once imitated by the échoppes. The site will be connected to the main train station by a mall, a mineral walkway running in front of the former workshops.
Wherever this historic façade is interrupted, it has been filled in by a building that uses an industrial form with a smooth sense of ornament. The Southern portion forms a veritable façade on the railway that offers visitors entering the city their first views.
The buildings are abstract, legible, and clear. The stylistic components change in scale to give the iconic architecture a sense of monumentality (stone, brick, and concrete), the neighborhood’s identity will be ensured by applying a common microscale created at the beginning of the project, involving the small architectural elements, the furnishing, or even the intensity of the lighting.
_
Client: Urbanera-Bouygues Immobilier, EPA Euratlantique / Budget: 55M€ excl. tax / Surface: 90 000 m² paysage / Schedule: 2016-2023 / Team: LAN (lead architect), BLP (associate architect), OTEIS (all trades engineering), Atelier George (landscape)








































