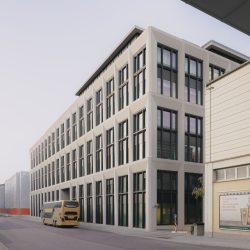
David Chipperfield Architects . photos: © Simon Menges
The area to the north of Munich Central Station is currently undergoing substantial urban change. The multifaceted character of the area, composed of office and residential buildings as well as the manufacturing industry, is increasingly losing its industrial character and evolving into a lively, urban district. Although the cubic structure bears reference to the block perimeter developments typical for Munich, the new office building presents itself as a distinct building within the streetscape.
Two large entrances are carved into the volume which lead to a publicly accessible garden courtyard in the centre of the site, opening the building up to the neighbourhood. Access to the building is via this leafy courtyard, which also features seating and a water basin.
A single-storey building with a distinctive sawtooth roof spans the area between the new building and its neighbour, providing a bright function room. Its roof shape is a reinterpretation of a workshop building that was previously situated on the property, linking the development to the industrial history of the neighbourhood. The one-storey building is set back from the street, to create an inviting entrance space.
The almost quadratic floor plan of the building complex allows for flexible use of the spaces within, while the open floor plan of the upper office floors facilitates diverse office concepts. A canteen is housed in the saw-tooth roof building, while a the rooftop terrace on the main building provides space for socialising as well as sweeping views over the city.
Façade columns at regular intervals and made of precast concrete elements structure the volume vertically. Horizontal ledges on each second floor combine the two intermediate floors and give the building a three-part order. The materiality of the precast concrete with natural stone aggregates is reminiscent of the conglomerate stone prevalent in the surrounding area, and contrasts with the dark-coloured, anthracite frames of the window openings. In the courtyard, a recessed entrance arcade at ground floor level and balconies on all four sides give structure to the inner façade. The building is built according to LEED Gold sustainability standards.
_
Competition
2016
Project start
2016
Construction start
2019
Completion
2022
Gross floor area
34,400m²
Client
KARL München GmbH & Co. KG
Project controlling
Jones Lang LaSalle GmbH, Munich
Architect
David Chipperfield Architects Berlin
Partners
David Chipperfield, Martin Reichert, Alexander Schwarz (Design lead)
Project architect
Ulrike Eberhardt (Competition, Deputy project architect Preparation and brief to Developed design), Marcus Mathias (Preparation and brief to Developed design, Design intent details, Site design supervision), Leander Bulst (Deputy project architect Site design supervision)
Project team
Alexander Bellmann, Ulrike Eberhardt, Franziska Friebel, Dirk Gschwind, Frithjof Kahl, Cyril Kriwan, Anke Lawrence, Elsa Pandozi, Nabih Salmoun, Thomas Schöpf; Graphics, Visualisation: Konrad Basan, Fabian Schneider, Simon Wiesmaier
Competition team
Bernhard Danigel, Ivan Dimitrov, Dirk Gschwind, Cyril Kriwan, Lea Marion Maeder, Franziska Rusch, Nabih Salmoun; Graphics, Visualisation: Konrad Basan, Fabian Schneider, Lion Schreiber, Simon Wiesmaier, Ute Zscharnt
Executive architect
CL MAP GmbH, Munich (Technical design to Construction supervision)
Quantity surveyor
BAL Bauplanungs- und Steuerungs GmbH, Berlin
Construction documentation
CL MAP GmbH, Munich
Landscape architect
Enea GmbH, Rapperswil-Jona
Structural engineer
Sailer Stepan Partner GmbH, Munich
Services engineer
Climaplan GmbH, Munich
Building physics, Acoustics
PMI GmbH, Unterhaching
Fire consultant
Sacher GmbH Ingenieure & Sachverständige, Munich
Façade consultant
PBI-Fassadentechnik, Wertingen
Planungsbüro Bade, Isernhagen
Signage
Polyform – planen und gestalten, Götzelmann Middel GbR, Berlin












