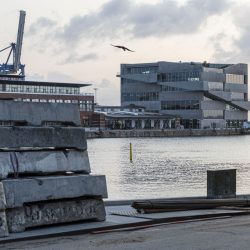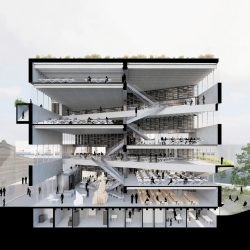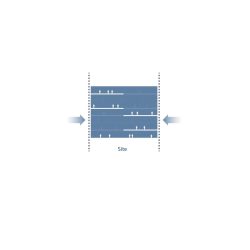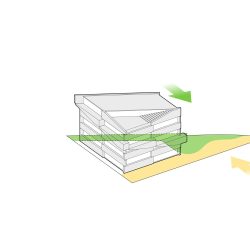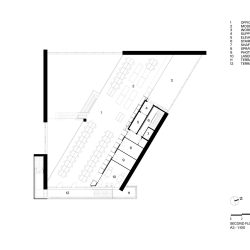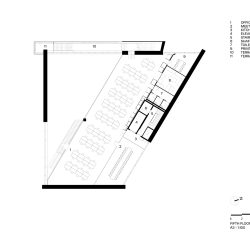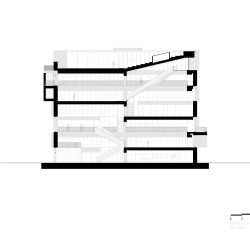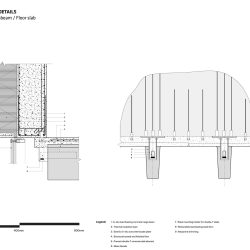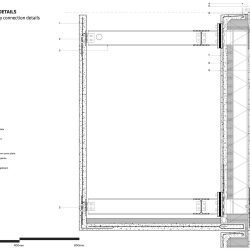
The new 7-storey HQ is architecturally anchored in Copenhagen harbor’s heritage of warehouses and factories. The small footprint at the end of the pier became the main design dilemma: how to organize a single work environment for all of us when we would have to be split between a minimum of four levels. In a counterintuitive decision, we split all the floors in half and doubled the amount of levels.
BIG HQ is BIG’s first example of fully integrated LEAP design – a collaboration between Landscape, Engineering, Architecture and Product designers. Everything from door handles to concrete columns – from urban design to glass facades has been given form by the BIG LEAP team. The building is designed to achieve the Danish sustainability certification, DGNB Gold, through use of FutureCem concrete, which reduces CO emission with approx. 25% reduction as well as integration of solar and geothermal energy systems, and natural ventilation of the office spaces.
Upon entering the main entrance through a 3 m tall glass door, BIGsters and guests will find themselves in a dramatic Piranesian space, where the inner life of the building reveals itself through diagonal views all the way up to the top floor.
A single stone column of eight different types of rock – ranging from dense granite at the bottom to a porous limestone at the top – form a totem pole to gravity at the heart of the open space. An open stair ricochets from level to level all the way from the basement to the penthouse.
A series of half floor plates overlap to create a cascading environment of interconnected levels that unite the entire seven-storey building visually and physically into a single space. The floor plates are carried by 20-m-long concrete beams stacked on top of each other, which make the exterior façade appear as a checkerboard of interchanging solid beams and transparent windows.
Each floor has direct access to a balcony connected to the balcony above and below, forming a continuous ribbon of outdoor spaces, spiraling from the roof to the quayside like a mountain path. The ribbon doubles as the additional fire escape freeing up the interior from the obstruction of the traditional core.
At the foot of BIG HQ, BIG’s Landscape team has transformed a former parking area into a 1,500 m2 public park and promenade, inspired by the sandy beaches and the coastal forests of Denmark. Towards the north, native forest trees, such as pines and oaks, create shelter from the harsh winds of the harbour. Towards the south, areas with planting, rocks and woods support habitat creation for biodiversity. At the heart of the park, tucked away between the trees, a sculpture by American artist Benjamin Langholz titled “Stone 40” will surprise and engage visitors of all ages.
_




