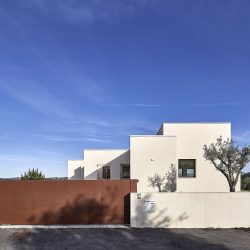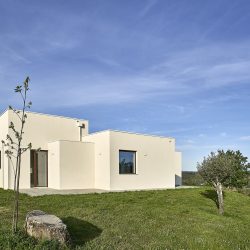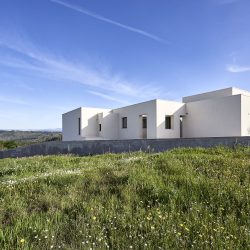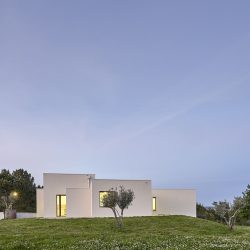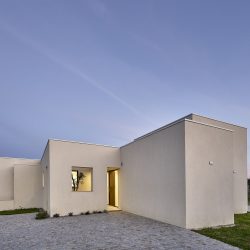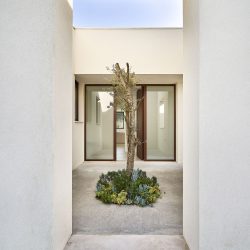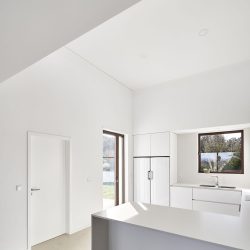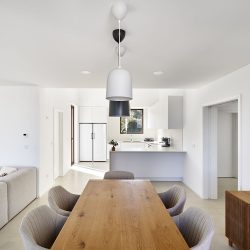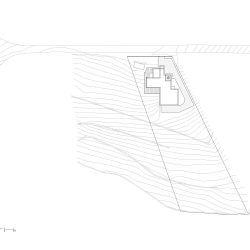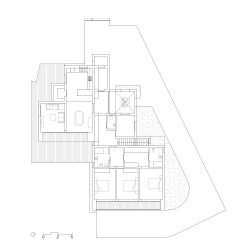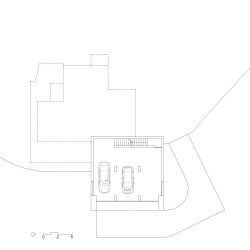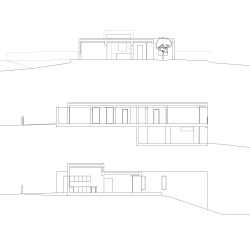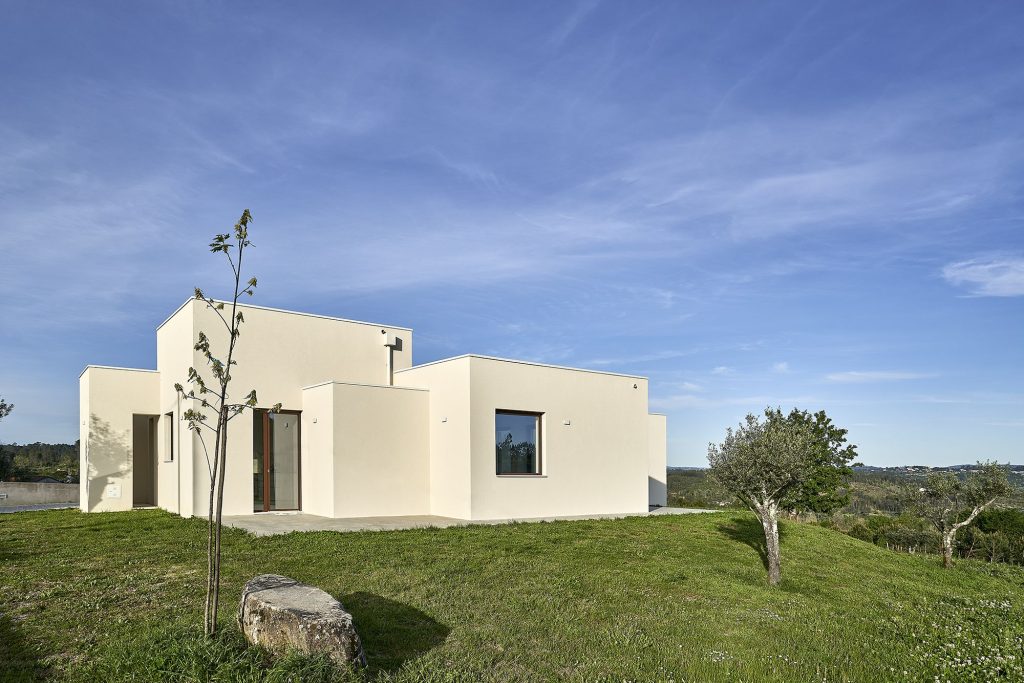
BAU.UAU ARQUITECTURA . photos: © João Margalha
The topography of the slopes slightly downwards to the east, which is a major constraint on the location of the house.
The project chose to locate the building close to the north-west boundary, next to the street, on the highest part of the land, in order to take advantage of the views and the best solar orientation for the rooms.
The shape of the building arises from every action of locating each piece in the programme. Thus, the resulting volume is a consequence of the interior, creating recesses and protrusions depending on what had to be accommodated inside. These forms establish dialogues with the boundaries of the land, creating diverse outdoor spaces, with different possible uses, necessary in the daily use of the house, depending on its location and orientation.
The access to the land, in the west, for vehicles and pedestrians, allows access to the garage. Another pedestrian path, located in the north of the volume, leads to a sheltered patio where the main door of the house is located, in the centre of the volume to be built.
The distribution of the housing programme was defined by its layout. The pedestrian entrance courtyard to the house is located in the centre of the volume and gives access to a distribution hall.
_
BAU.UAU ARQUITECTURA. Aveiro. Portugal
Arquitectos: Cristina Emilia Silva y Alberto Montoya
Ingeniería: António Teixeira da Silva, Ingeniero Jefe, GAPRO.
Fotografía: João Margalha.
O terreno tem uma topografia ligeiramente descendente para nascente; este facto torna-se numa forte condicionante para a implantação da moradia. A opção do projeto é localizar a construção perto do limite norte-poente do terreno, junto da Rua, na zona mais alta do terreno, para aproveitar as vistas e a melhor orientação solar das divisões. A forma do edificado surge da própria ação de localização de cada peça prevista no programa. Assim, o volume resultante é consequência do interior, criando reentrâncias e saliências dependendo do que foi necessário alojar no interior. Estas formas estabelecem diálogos com os limites do terreno, criando espaços exteriores diversificados, com diferentes utilizações possíveis, necessárias na utilização diária da casa, dependendo da sua localização e orientação. O acesso ao terreno, a poente, para veículos e peões, permite o acesso à garagem, por intermédio dum caminho descendente e outro, pedonal, localizado na zona norte do volume, o qual dirige para um pátio abrigado onde se localiza a porta principal da moradia, no centro do volume a edificar. A distribuição do programa da habitação foi definida pela sua implantação. No centro do volume localiza-se o pátio de entrada pedonal na casa o qual dá acesso a um átrio de distribuição.

