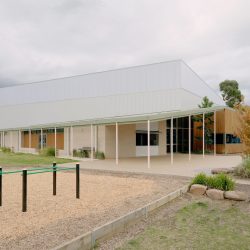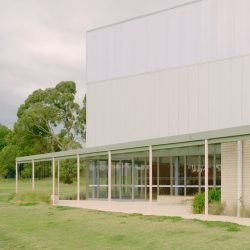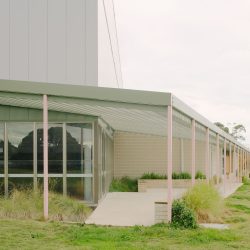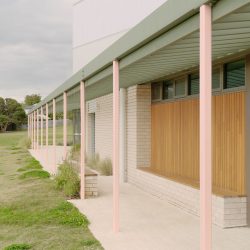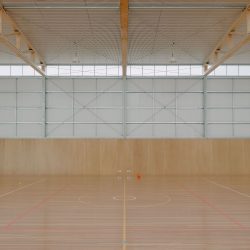
Architecture Architecture . photos: © Tom Ross
Architecture architecture have delivered a ‘Community Hub’ for Brandon Park Primary School, celebrating connection, learning and recreation. The new facilities are designed to accommodate a range of school and community uses, while supporting the school’s culture and pedagogy.
The new Community Hub contains a gymnasium, music room, canteen and staff rooms. The facility, strategically located to address both the sports oval and the existing school buildings, mediates civic presence and human scale.
Externally, the building is anchored by an earthy base of ivory brick and warm timbers. The heft of the gymnasium is further grounded by a eucalypt-green veranda, perched on a colonnade of pink columns: a shady arbour reminiscent of a flowering gum. Here, alcoves provide informal seating for groups and individuals, while deciduous climbers trained on tension wires provide shade and screening.
_

