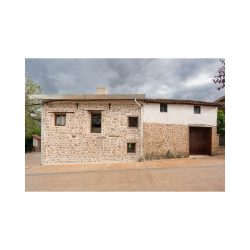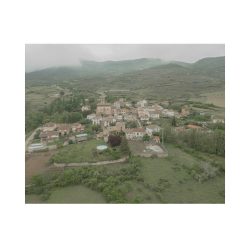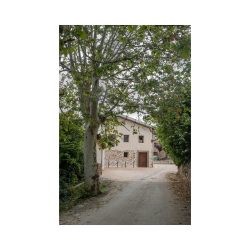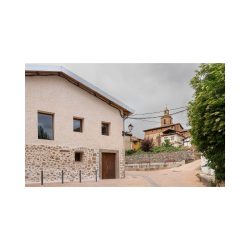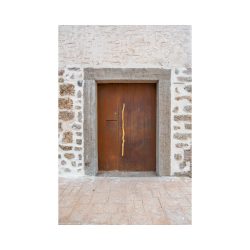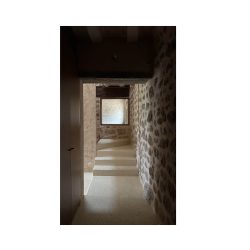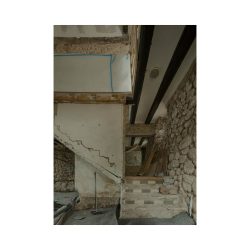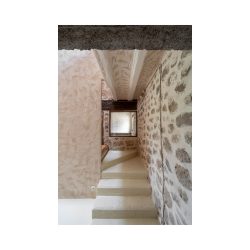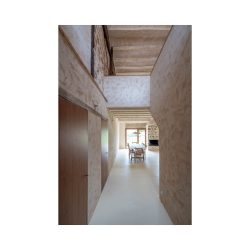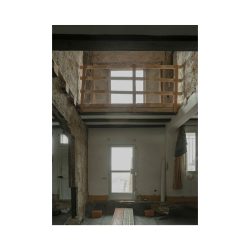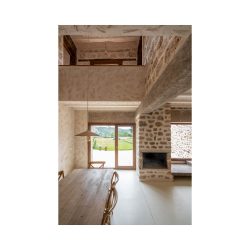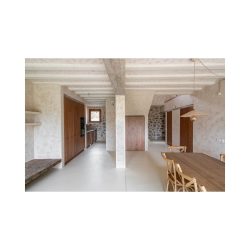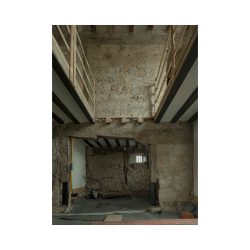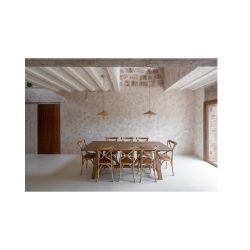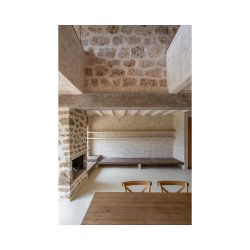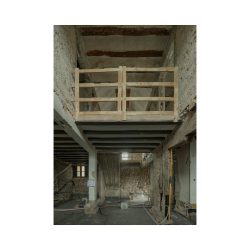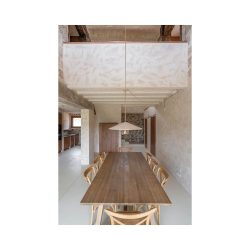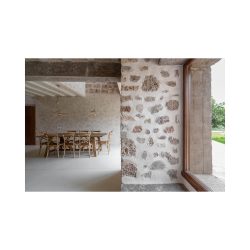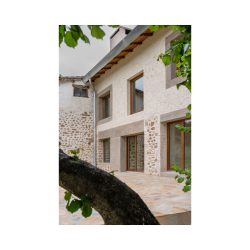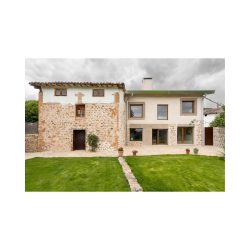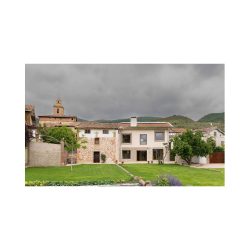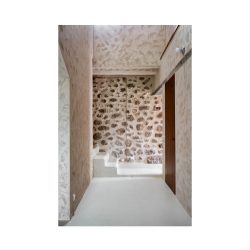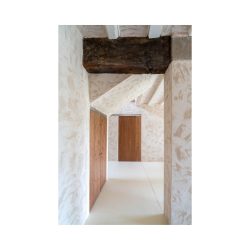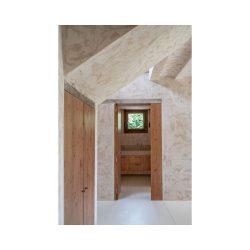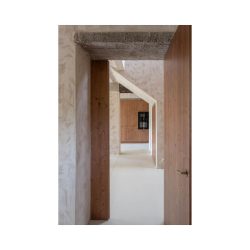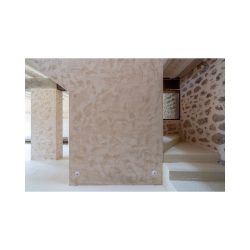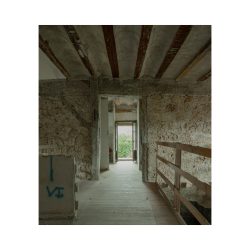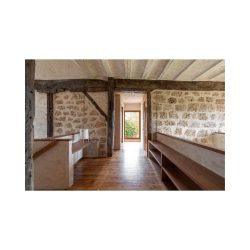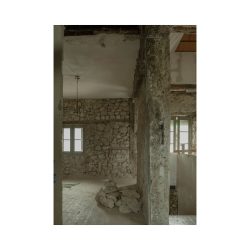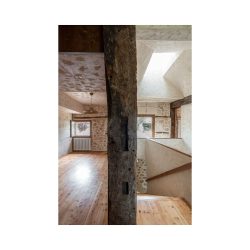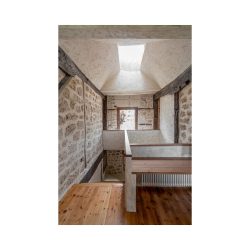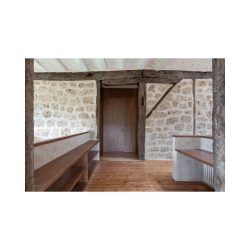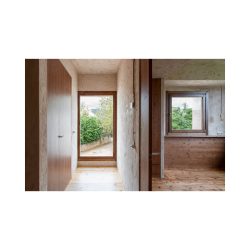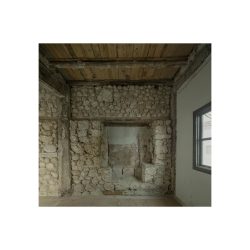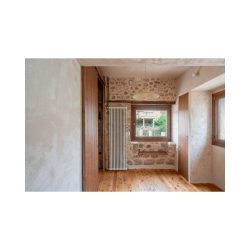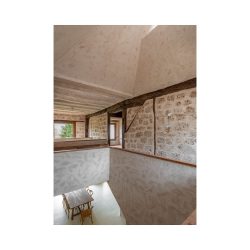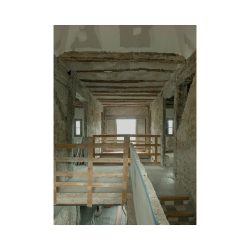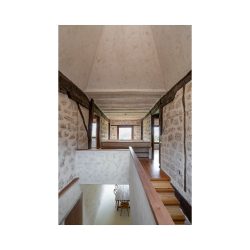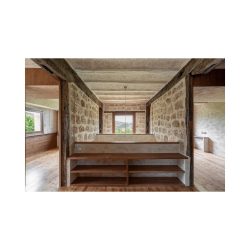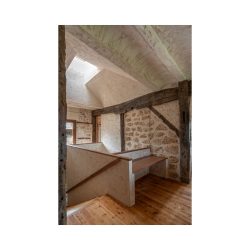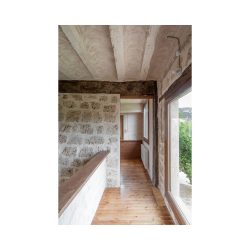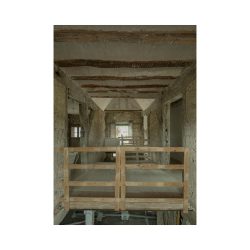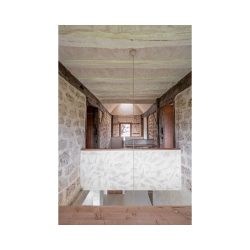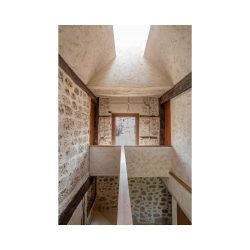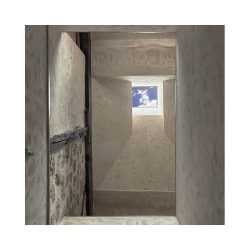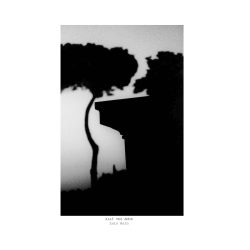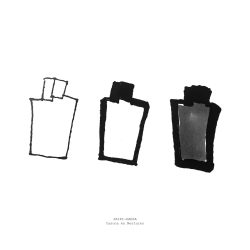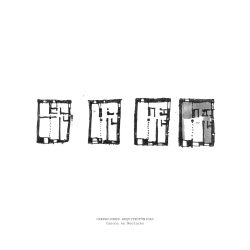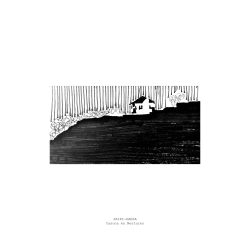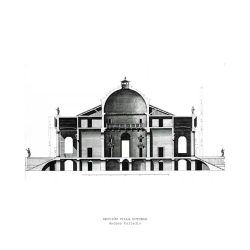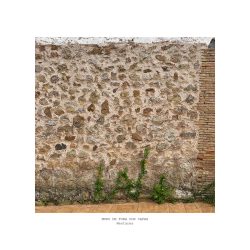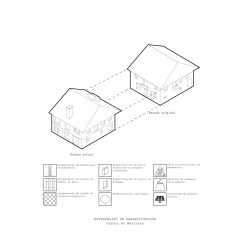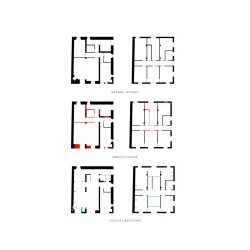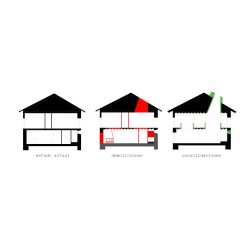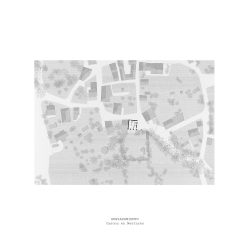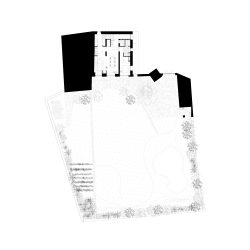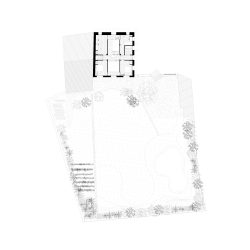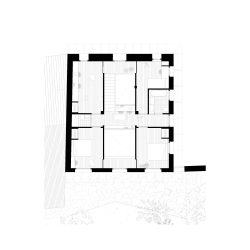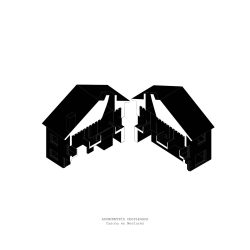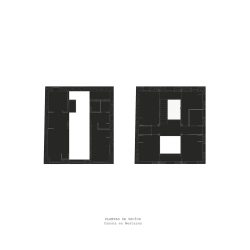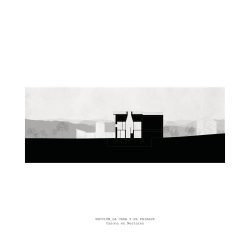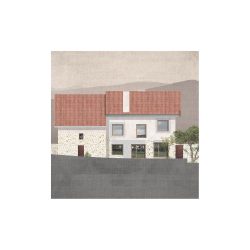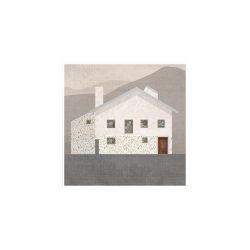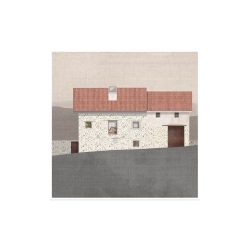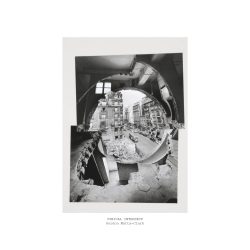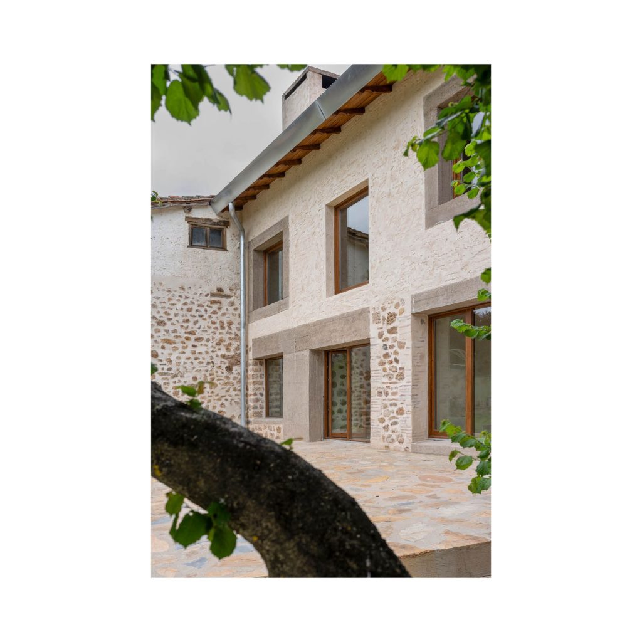
A T E L I E R A T L A N T I C O @atelieratlantico . photos: © Luis Asín . © Federico Cairoli
Our first goal as architects will be to understand and discover what is present in a given context to make it evident. To reveal the memory, culture, and material that inherently construct a specific place. This house in Nestares, located on the southern edge of the consolidated urban area, is a journey through time in search of the marks of its past, to imagine how to inhabit it in the future.
The house has approximate dimensions of 10×13 meters, with its three main orientations being south, east, and north. The dwelling consists of two habitable floors and an attic used for installations and occasional storage. This house did not respond to the conditions of the surrounding landscape, the orientations, or the wonderful sunlight it could have had. On the ground floor, the house had only one bathroom, a kitchen, a dining room and living room, storage space, an entrance area, and, finally, a bedroom facing north. On the upper floor, there was only one bathroom and six rooms, following a nearly Palladian typological layout of three bays in two directions.
In addition to this, the layout of the spaces, the numerous partitions, and the lack of optimization of the interior volume made the house too hot in summer and very cold in winter, depriving it of any thermal comfort inside. This high level of unhealthiness, combined with the plaster coatings that covered the wooden structure, caused rotting and deterioration of the structural elements of the house.
After identifying the problems and virtues of the house, we set out to recover its main values. To this end, it was decided to connect the house with its context both typologically and materially. The house must face south, towards the Sierra de la Demanda, where the Iregua River originates, and east, towards the promenade with horse chestnut trees. In addition, the landscape section of the house will be analyzed, seeking a new connection between north and south, which will introduce cross-lighting and ventilation into the interior space, improving the living environment.
The first action to be taken will be the removal of the central strip of floors in the house. This will restore the Palladian floor plan scheme typical of “indiano” houses in the Camero region, where circulation occurs around the central space, creating diverse transversal views. The new interior volume will dissipate heat through cross ventilation and the new light chimney, which appears as a typical “pinariego” element from the Rioja and Soria mountain ranges.
Secondly, a series of actions will be carried out on each of the existing openings. We will always start from their preexistence to operate in various ways: when the opening is enlarged or transformed, concrete frames will appear on all four sides; when expanded upwards or downwards, there will be a lintel and a sill; and finally, the openings that remain unchanged will not show any alterations. This will create dimensional and material variations on the exterior, transforming the perception of the house.
Finally, we will work as archaeologists, seeking the material that made up the house. All the coatings will be scraped off, and new layers will be created. Where there was tufa stone (travertine), it will be rejoined with lime-based mortar, similarly marble-like. The walnut wood structure will be cleaned, revealing how it transfers the roof loads to the ground. The preexisting pine wood flooring will be restored, as well as the entire set of hydraulic tiles that made up the house’s flooring. Lastly, the new carpentry and furniture will also be made of pine wood, with a dark stain to create a relationship between the parts. The new reinforced concrete elements will be sandblasted to reveal the internal aggregate, aiming to evoke the stone-like quality of this material.
The house in Nestares is an exercise in comprehensive restoration, where past, present, and future are linked through stone as a material and typological nexus. An architecture that delves into the roots of traditional houses in the Rioja mountain range, where landscape, garden, and dwelling form a whole for better living.
_
Project name: Casona en Nestares
Architect Firm: A T E L I E R A T L A N T I C O
Atelier Atlántico (Mario Galiana + Germán Müller)
Social media accounts: @atelieratlantico (Instagram)
Photos: Luis Asín, Federico Cairoli
Nuestro primer objetivo como arquitectos será el de comprender y descubrir aquello que está presente en un contexto determinado para hacerlo evidente. Mostrar la memoria, la cultura y la materia que de forma inherente construyen un lugar concreto. Esta casona en Nestares, ubicada en el límite sur del casco urbano consolidado, es un viaje en el tiempo en busca de las marcas de su pasado, para imaginar como habitarla en su futuro. La casa tiene unas dimensiones aproximadas de 10×13 metros, siendo sus tres orientaciones preferentes sur, este y norte. La vivienda consta de dos plantas habitables y un bajo cubierta que se utiliza para instalaciones y almacenamiento ocasional. Esta vivienda, no respondía a las condiciones del paisaje circundante, de las orientaciones, del maravilloso soleamiento que podía tener la misma. La casa tenía en planta baja un único baño, la cocina, el comedor y salón, un almacenamiento, un área de acceso y, finalmente un dormitorio orientado a norte. En la planta superior se ubicaba un único baño y seis habitaciones, respondiendo en ambas plantas a un esquema tipológico casi palladiano de tres naves en dos direcciones. Además de esto, la disposición de los espacios, las múltiples tabiquerías y la no optimización del volumen interior hacían que la casa fuera demasiado caliente en verano y muy fría en invierno, negando toda condición de confort térmico a su interior. Esta alta insalubridad, unida a los revestimientos de yeso que ocultaban las maderas de la estructura, generaba pudrición y deterioro de elementos estructurales de la casona. Tras descubrir los problemas y virtudes de la vivienda, nos propusimos recuperar los principales valores de esta. Para ello, se decide vincular la casa con su contexto tanto tipológica como materialmente. La casa debe de mirar al sur, a la sierra de la demanda, donde nace el río Iregua, y al este hacia el paseo con castaños de indias. Además de esto, se analizará la sección paisajística de la propia vivienda, procurando una nueva conexión entre norte y sur, la cual introduzca iluminación y ventilación cruzada en el espacio interior, mejorando el hábitat en este. La primera de las acciones a realizar será la eliminación de forjados en la franja central de la casona. Con esto, se recupera el esquema de planta palladiano propio de las casas indianas en la comarca de los cameros, donde se produce un discurrir en torno al espacio central produciéndose diversidad de visiones transversales. El nuevo volumen interior producirá disipación del calor a través de ventilaciones cruzadas y de la nueva chimenea de luz, la cual aparece como un elemento pinariego propio de la serranía riojana y soriana. En segundo lugar, se realizarán una serie de acciones en cada uno de los huecos existentes. Se partirá siempre de su preexistencia, para operar de diversas formas: cuando se amplía o transforma el hueco aparecerán recercos de hormigón en sus cuatro lados, cuando se amplie hacia arriba o hacia abajo habrá dintel y alfeizar, y, finalmente, los huecos que no se transforman se perciben sin ningún tipo de cambio. Esto hará que aparezcan variaciones dimensionales y materiales al exterior transformando la percepción de la casona. Finalmente trabajaremos como arqueólogos, buscando la materia que conformaba la vivienda. Se rascarán todos los revestimientos y se producirán nuevas cámaras. Donde existía piedra toba (travertino) se rejuntará la misma con mortero de cal de base, igualmente, marmórea. Las maderas de nogal que conforman la estructura se limpian y muestran como trasladan las cargas de la cubierta al suelo. Se recupera la tarima de madera de pino preexistente, así como la totalidad de baldosas hidráulicas que conformaban el suelo de la vivienda. Por último, las nuevas carpinterías y mobiliarios serán igualmente en madera de pino, con un tinte oscuro para producir una relación entre las partes. Los nuevos elementos en hormigón armado tendrán un chorreo de arena para mostrar el árido interior buscando la condición pétrea de esta materia. La casona en Nestares es un ejercicio de recuperación integral, donde pasado, presente y futuro se vinculan a través de la piedra como nexo tipológico material. Una arquitectura que ahonda en las raíces de las casas tradicionales de la serranía riojana, donde paisaje, jardín y vivienda conforman un conjunto para un habitar mejor.


