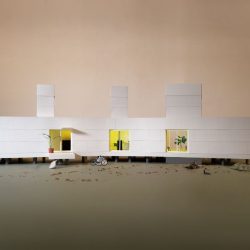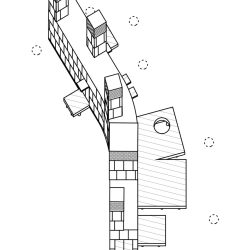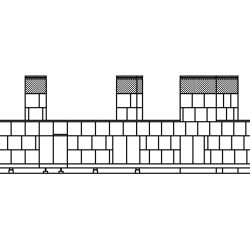
Long and narrow. Based upon a 10’ sheet of plywood. Bends slightly. Following the site’s ridge. Perched, looking out. Surrounded with tall trees. 3 chimneys, 1 attic and 1 light well as volumes on the roof. It doesn’t look like a house, maybe something you’d find in a trailer park designed by William Morris, maybe Villa Le Lac.
It looks like a wall, or a line. It is a straw sucking up space. It is a zipper stitching things together and holding them apart. It is a bent telescope. 2 bedrooms, 1 bathroom, a kitchen and living space that opens on to large decks overlooking the abundance of trees. There are wood burning stoves throughout to heat the spaces. There are passive ventilation chimneys. We like chimneys, too much. We can’t quit them. Bedrooms are on both ends. The central long space has some large and some small windows. Platforms and views radiate. A minty green spiral stair takes you to a small studio and the roof. A studio to draw and read and design very precise furniture. On the roof you can see the stars.
_
House No. 18, Along a Ridge
Columbus, Indiana, 2019–In Progress
Project Team: Michael Meredith, Hilary Sample, Matthew Acer, Anam Izhar Ahmed, Qiazi Chen, Cristina Terricabras


















