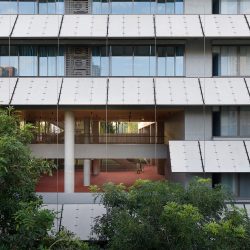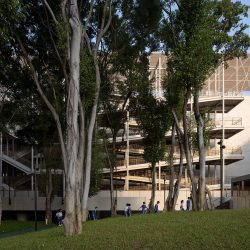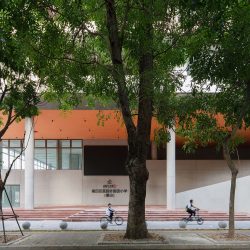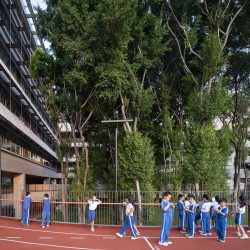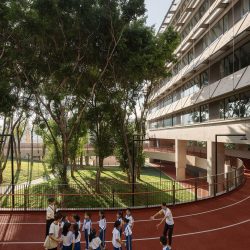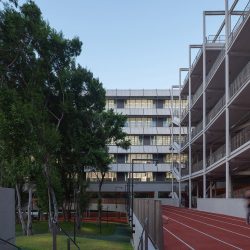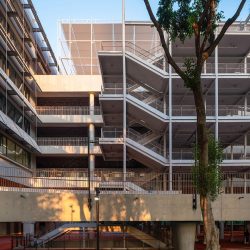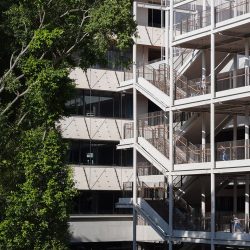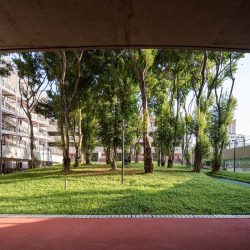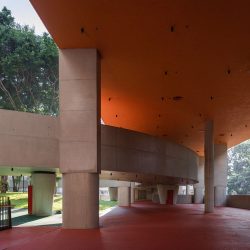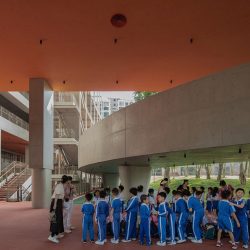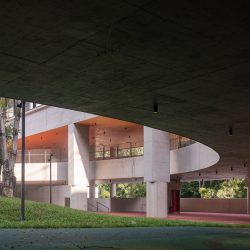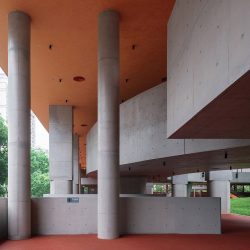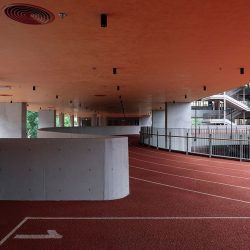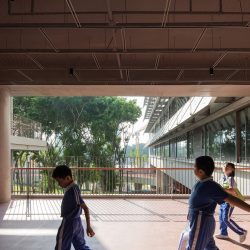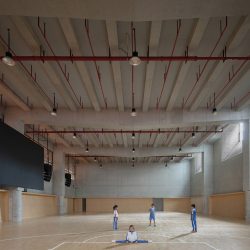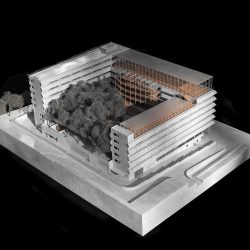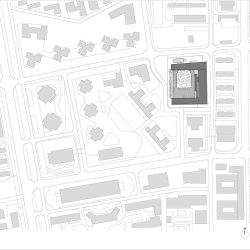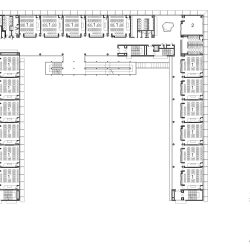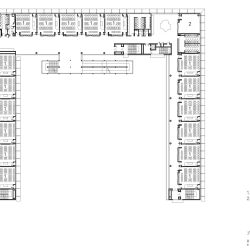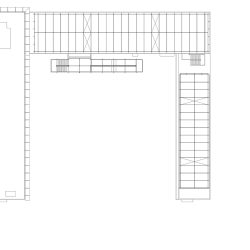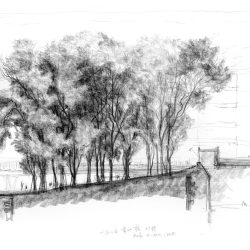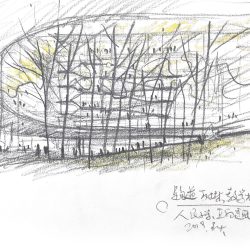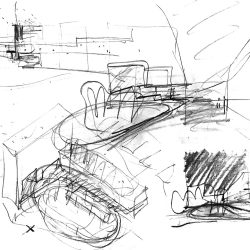
Vector Architects . photos: © arch-exist photography
Lai Yuen Foreign Language Primary School is located in the core area of Futian District in the center of Shenzhen, surrounded by densely packed buildings. The original site was a dense forest, with the tree canopies resembling a continuous umbrella cover.
Over forty years ago, the surrounding area of this land was called “Cat Neck Field,” which served as a camp for construction soldiers who arrived in the Shenzhen Special Economic Zone, filled with rows of open sheds. As the city developed, the sheds gradually moved, and this area was used to pile up earthworks. Today, the artificially planted weeping fig trees on the earthworks have grown to over twenty meters high, becoming a rare oasis in the city center, preserving the real soil beneath the forest.
In the initial design stage, our challenge was how to complete the design task of a 36-class primary school in a site with a nearly 5-meter height difference from north to south, limited area, and dense banyan trees. In order to maximize the preservation of this “small forest,” the traditional comb-shaped layout in primary school design was no longer suitable. After a series of comparisons and considerations, we ultimately chose the smallest footprint vertical centralized building volume. The main building, which typically occupies the center of the site in traditional designs, became the “boundary wall” enclosing the site, making way for the tree-lined central area of the campus. The vertical sports field system dispersed the large-scale sports spaces traditionally found in school campuses on the roof and partially underground. The running track was elevated, with only structural components touching the ground. The track and the “small forest” were nested together, allowing students to run under the canopy of trees.·
_







