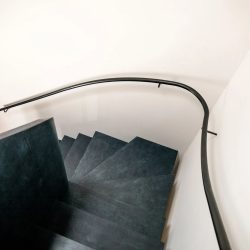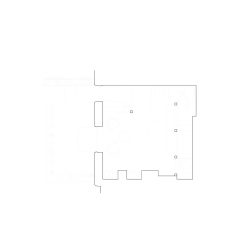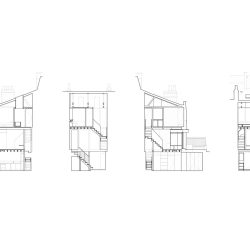
Tuckey Design Studio . photos: © Fran Mart . + dezeen
Tuckey Design Studio has completed a transformative renovation of a three storey, early Victorian terrace house in Knightsbridge, London. The practice has reimagined the existing configuration to create a series of intimate moments and spaces to offer a serene urban retreat.
Based in Hong Kong, the client was in search of a more personal alternative to hotel stays during his frequent trips to London. He had an online tour of the property during lockdown in late 2020 and purchased it soon after. The house was in a tired state with severe water damage, minimal natural light and lots of internal partition walls.
When searching for the right architect, the client’s friend came across Tuckey Design Studios work on the nearby home and shop for the Egg fashion boutique. Similar in spec with a minimalist design, the client commissioned the practice to take on the renovation and reconfiguration of the house’s 700 square foot plan. The client placed trust in project architects, Ryuta Hirayama and Dan Stilwell, allowing them to explore a range of ideas for the refurbishment. The brief was to create a minimalist, monastery-like space that provided a relaxing escape from the freneticism of central London. The work also needed to serve as a minimalist and refined backdrop to the client’s personal collection of object d’art.
Forefront of the design intention was a commitment to retain as much of the existing timber lattice structure as possible, exposing beams to reveal an intriguing insight of the building’s history. This concept was conceived from early research into the Katsura Imperial Villa in Kyoto, Japan. The house was stripped back to its bare bones; the tactile character of the rich timber floor joists below and roof trusses above encouraged Stilwell and Hirayama to revel in their imperfections rather than concealing them. A natural material palette was conceived from here; white walls serving as a backdrop to stone, timber, concrete and exposed brick.
The existing gnarled and textural timber structure has been married with new solid timber, which by contrast is sharp and precise. These layers of timber and time have been seamlessly weaved into the fabric of the building, with a variety of grain qualities giving a visual clue to each timber’s weight-bearing role. A singular post on the lower ground floor acts as the house’s trunk, progressively stemming out in all directions with both new and old timber branches moving up through the building, culminating in a plywood canopy on the top ceiling.
Allowing light and air to flow freely throughout the house was a key objective, with the main interventions being lightweight, often set back and intermittent to cast unexpected slivers of light washing down double height walls. Two protruding statement boxed skylights have been strategically placed to channel sunlight throughout the three floors.
Previously smothered and obscured in a flat white render, the house’s facade has been meticulously restored to reflect its neighbouring Victorian terrace. PVC windows were replaced with double glazed timber sash windows, and an in-built bench now spans the parapet wall enclosing the front courtyard. A dark timber structure extends in both directions from an original arched window above the front door, forming a canopy over the doorstep whilst zoning the entrance vestibule inside. Suspended white panels frame this entrance space, cleverly creating a subtle distinction from the living room whilst providing a neat shoe store beneath.
Reclaimed timber floorboards line the ground floor, a reflection of the timber joists that span the ceiling above. There is a staircase positioned at each end of the room, one of which is concealed behind a wall and leads down to the lower ground floor. A large, timber sash window draws natural light into the living room while an original chimney breast acts as a focal point; exposed and painted in a limewash across all the three storeys to visually heighten the space and add a sense of continuity throughout. Excess pitch pine rafters, removed during renovation, have been reinterpreted to form the body of a bespoke bench supported by new Douglas Fir legs, indicative of the house as a whole.
Positioned opposite the front door, the main staircase has been stained a midnight blue and adds a dramatic presence fit for an impactful sense of arrival. Ryuta and Dan took inspiration from Louis’ plans to place art objects throughout the finished house and approached this exposed staircase as a sculptural piece in its own right. Made from hand-folded plywood, it curves and levitates with an ethereal grace adjacent to surrounding walls as if placed in after the work was complete. Built by bespoke ship builders, the staircase cleverly masks its fixtures and has a serpentine handrail that replicates its undulating form along the wall, like a Japanese fude paintbrush being swept across paper.
The main bedroom and ensuite are on the first floor, where dark roof trusses create a striking contrast with the plywood ceiling. The bed sits atop an in-built timber platform with storage drawers underneath, while timber floorboards extend towards the exposed, lime washed chimney breast. Positioned adjacent, the ensuite sits at the top of the stairwell. A rooflight channels natural light into the room, floating above a bespoke Japanese soaking bathtub with a raw iroko wood tap which will soften over time. A natural resin finish covers the walls to enhance the sense of tranquillity.
Although identical in material and finish, the staircase leading down to the lower ground floor is more uniform in its form. When descending, the underside of the exposed stairs form an intriguing view opposite. Originally on the top floor, the kitchen is embedded in its new position with dark timber ceiling joists, exposed aggregate concrete flooring and a cast concrete worktop which hugs the wall to one side.
Bespoke cabinetry and open shelving storing glassware and objects curate the space. A partial wall creates a soft divide from a study at the front of the plan where a generous rooflight draws in natural light from the front courtyard above. Adjacent to the kitchen, a second bathroom has a sink positioned within a recess in the base of the exposed chimney breast.
Tuckey Design Studio ’s Bough Terrace epitomises the practice’s commitment to preserving existing buildings and structures to artfully combine contemporary design with layers of built heritage. This series of unique and exquisitely crafted spaces reveal a sensitive response to the client’s vision.
_




























