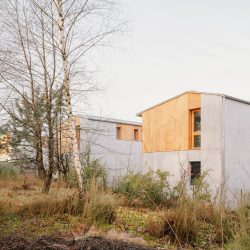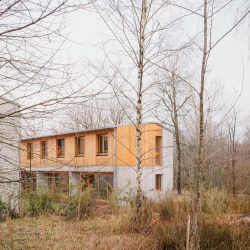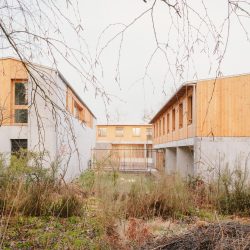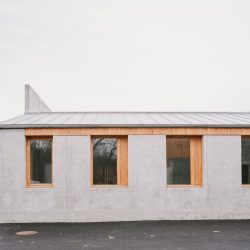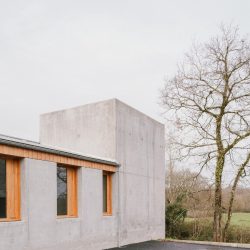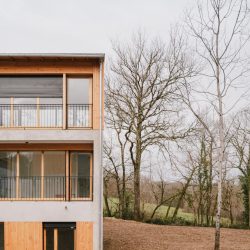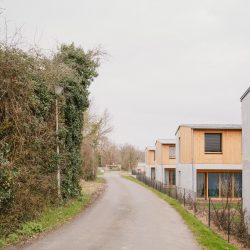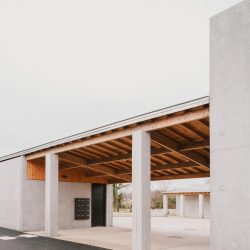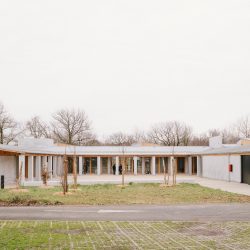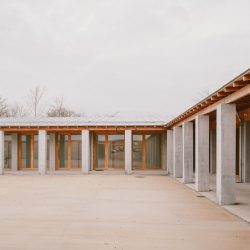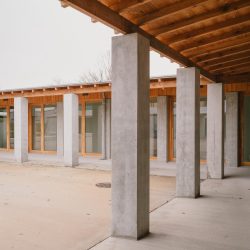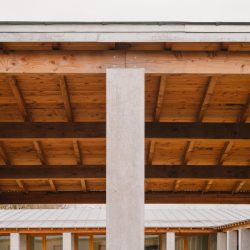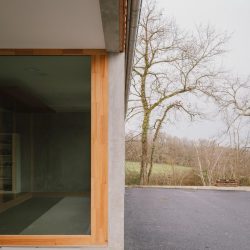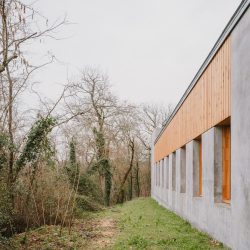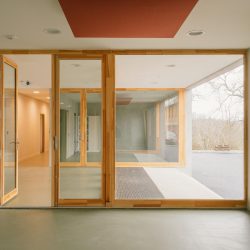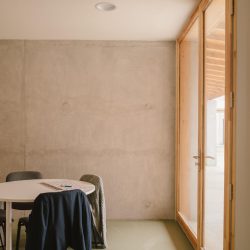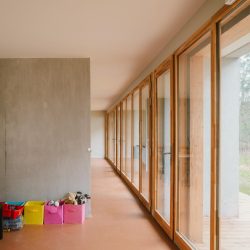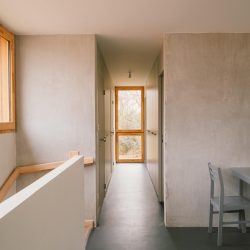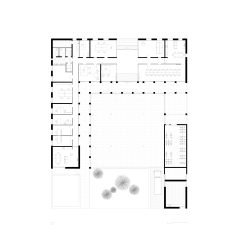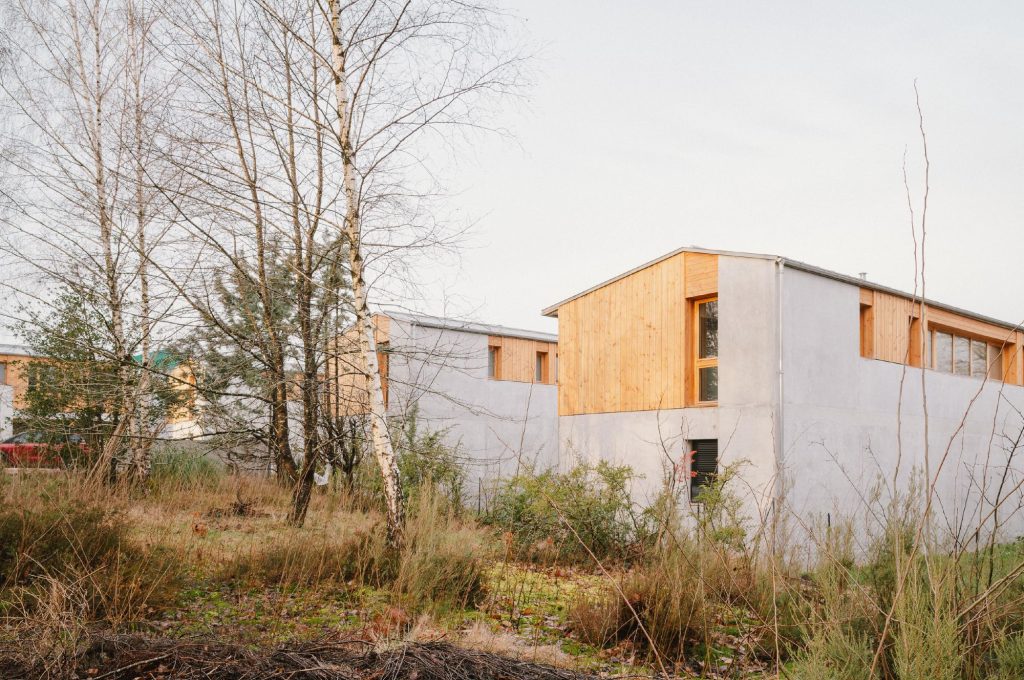
studio.AQUI . Barbara Constantin . photos: © Bastien Treille
The aim of the project was to create an ensemble of houses and facilities intended to accommodate children placed in care. The site is located on the edge of a forest, close to the town’s public facilities: school, stadium, community hall, etc. The program called for large houses (with seven bedrooms) capable of housing siblings. One of several aims of the project was to break down the various volumes in order to avoid a massive sensation within the project site.
Despite the high program density, the goal was to create open, adaptable, and user-friendly spaces. The project plays with different interfaces between the city and the “children’s village” through a shared common house. Widely open to public spaces, the common house opens onto a large square, a place to come together and meet. The gallery space emphasizes a public and urban dimension. Moreover, intermediate spaces are created in front of each house entrance, providing a transition between common and private spaces; genuine “intermediate spaces” that allow people to sit, play, etc. Lesser-defined spaces allow for a variety of uses, such as game rooms or offices, designed to cater to the variety of children welcomed in the homes.
Decomposition is also reflected in the architectural style of the houses, built with concrete and wood. The chosen building typology, with a heavier ground floor and a lighter wooden upper floor, refers to widely found local agricultural architecture, responding to a strong desire to work with bio-sourced materials while retaining inertia. The house layout, with its wide windows and openings, is designed to maximize solar gain and offer views of the surrounding countryside. Natural ventilation has also been used to maximize passive air contributions.
_

