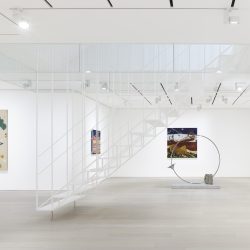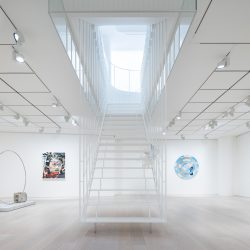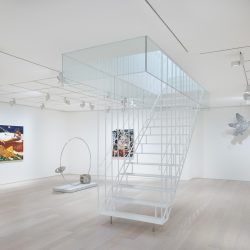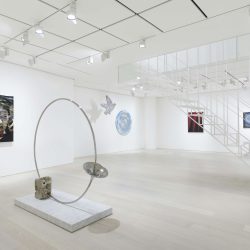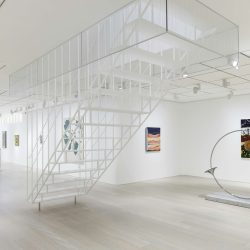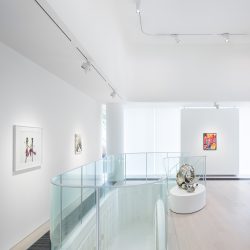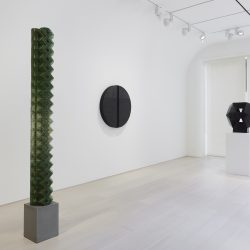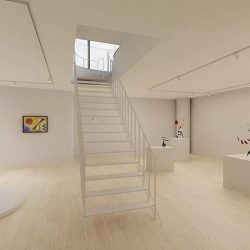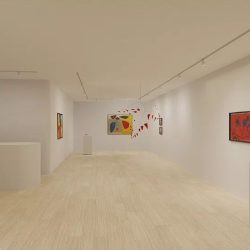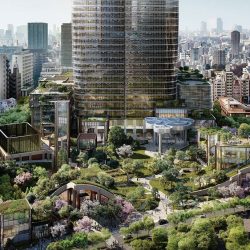
sou fujimoto architects . photos: © Nacasa & Partners . renders: © DBOX for Mori Building Co., Ltd – Azabudai Hills
Pace opens the new Azabudai Hills development in central Tokyo by Sou Fujimoto.
Pace’s gallery space is situated on the lower floors of a building designed by British designer Thomas Heatherwick. The interiors of the gallery—spanning three floors and approximately 5,500-square-feet—will be designed by Japanese architect Sou Fujimoto
In addition to the 3,000 sq ft of exhibition space split across the first and second floors, the third floor provides space for outdoor sculpture along with a private terrace, integrated within the building’s landscaped design concept which evokes an image of rolling hills.
Located in the heart of Tokyo, Azabudai Hills is the newest project by Mori Building, specialists in urban redevelopment working primarily in central Tokyo. Azabudai Hills has been conceived as a “Modern Urban Village,” or a compact city with a central plaza surrounded by lush greenery where people can connect, centered around a verdant central green plaza. The development prizes sustainability and is powered entirely by renewable energy. The design of the Azabudai Hills complex was engineered by world-leading architects and designers, including Thomas Heatherwick, and has been more than 35 years in the making.
_

