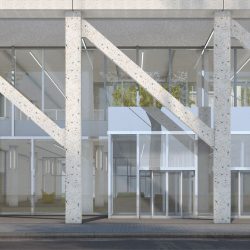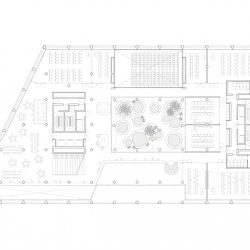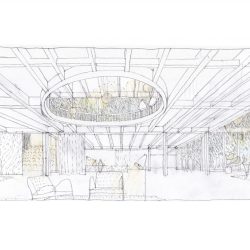
Sergison Bates architects . BULK
Sergison Bates and BULK’s competition-winning scheme for a new headquarters for SD Worx in Antwerp, Belgium.
A network of green spaces is a crucial element in creating pleasant, healthy, sustainable working environments: a green courtyard over the lobby, a garden terrace, a conservatory, a roof growing area, a panoramic terrace and loggia offer different but connected breakout spaces on different levels through the building and play an important role in water management, reducing heat-stress and supporting biodiversity.
The client’s initial strategic choices – central location, compact site, proximity to public transport – were an ideal starting point for an integrated approach to sustainability. To achieve the ambitious goals set out in the brief, the BREEAM methodology was adopted from the outset in the planning and design process. Designing a truly sustainable building requires thorough lifecycle thinking, selecting building materials carefully in terms of their adaptability and ease of maintenance to future proof the project. We therefore focused on reducing energy consumption and re-using natural sources by adopting passive techniques.
Solar gain is minimised by external sun shades and the depth of window reveals is modulated to optimise light/shading depending on the orientation of each façade.
All rainwater is re-used, including the overspill from the garden, and grey water purification is envisaged to make up the shortfall due to the limited roof area available for rainwater collection. An intelligent lighting system responds to daylight levels and movement and, in response to Covid-19, special attention has been paid to ventilation and air treatment to reduce harmful volatile organic compounds during construction.
Demolishing the existing building
There are currently two buildings dating from the early 1980s on the site, which have inefficient building structure, spatial layout and daylight. The potential for repurposing these was analysed in detail by the client in the preliminary phase, but it was concluded that the lack of flexibility of the structural grid would hinder a thorough refit to adapt them to the client’s need and sustainability standards.
As SD Worx were committed to remain on this unique site in the heart of Antwerp, the brief called for the existing buildings to be completely demolished and replaced with a new headquarter that maximises well-being and energy efficiency.
We are now looking at strategies for harvesting the materials within the existing buildings and will set up an inventory to assess how they can be reused in the new building or made available for other buildings via the local supply chain for reused materials.
_

























