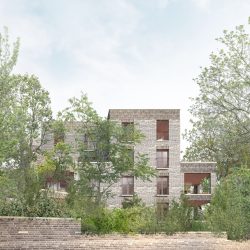
Sergison Bates architects . renders: © Nora Walter
This scheme for a new building comprises 29 apartments with ancillary residential facilities, and is characteristed by generously large private terraces that are enclosed in stacked loggias. The building’s complex faceted form is shaped by the mature trees in the garden of a large 19th century villa in Hampstead, London. This form enables the building to simultaneously reinforce the adjacent street scene, and to retain the informality of its garden setting.
The building is a constituent of an estate masterplan overseen by SBa which consolidates the refurbished villa as well as its smaller neighbour on Fitzjohn’s Avenue. The residents of all three buildings are enveloped and connected by an holistic and verdant landscaping.
_
Landscape: Bowles & Wyer
Images: Nora Walter







