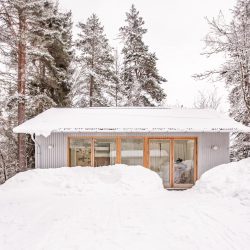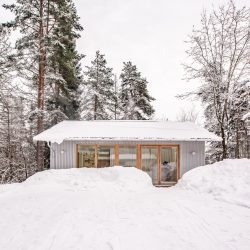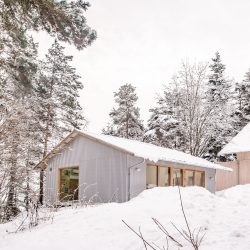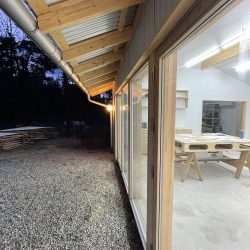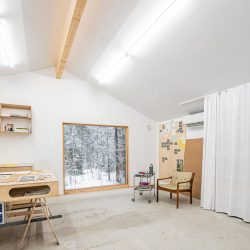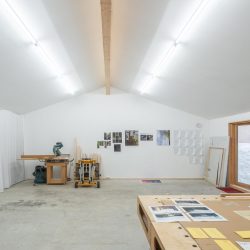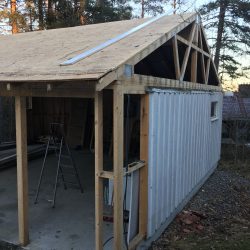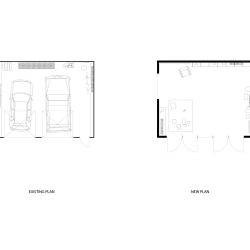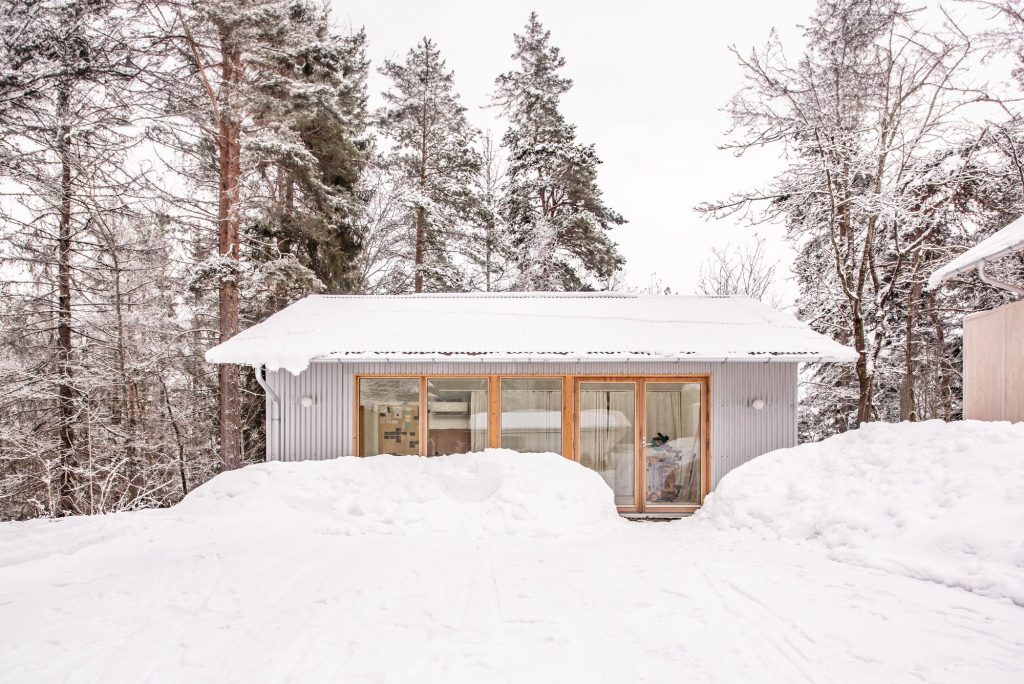
Sanden+Hodnekvam Architects . photos: © Sanden+Hodnekvam Architects
The small building underwent a renovation from its origins as a car garage from the early 90s. It was a standard prefabricated garage with simple and straightforward construction and layout, providing space for two cars to be parked. The new owner, artist Jon Benjamin Tallerås, desired to convert the garage to an atelier. As we are still working on the main building, this transformation of the garage marked the initial phase in a significant upgrade of the entire property.
The roof construction was altered from the typical garage setup with roof trusses to accommodate a taller space. The trusses were cut, and a new gluelaminated timber beam was inserted. The old garage doors were replaced with new glass doors, maintaining sufficient width for cars to enter. Additionally, a new window facing the forest was installed.
The old construction was clad with gypsum on the interior and corrugated aluminum boards on the exterior, giving the building a fresh appearance and spatial character.
_
Architect: Sanden+Hodnekvam Architects
Title: House on pillars
Client: Jon Benjamin Tallerås
Program: Atelier. Transformation of existing garage.
Location: Nesodden, Norway
Size: 36sqm
Status: Completed
Year: 2020-2022
Photos: Sanden+Hodnekvam Architects

