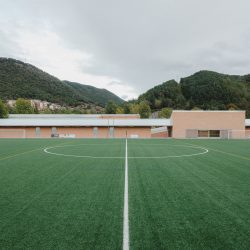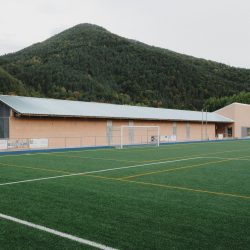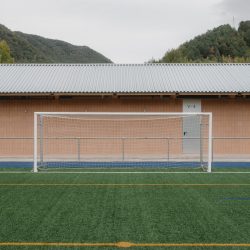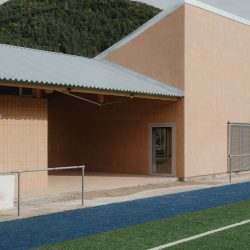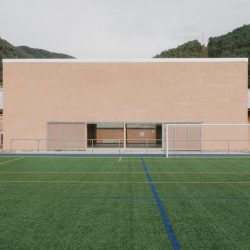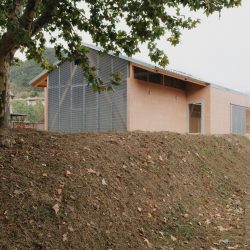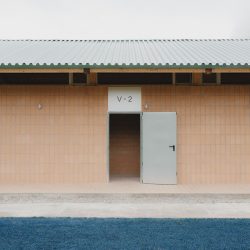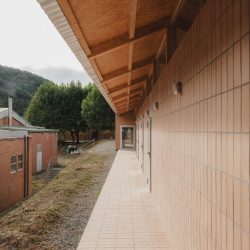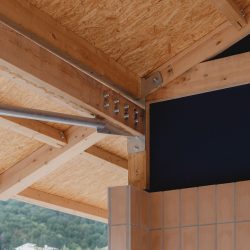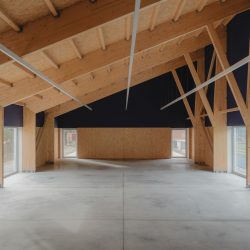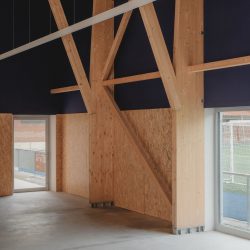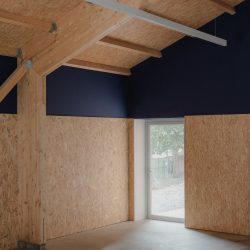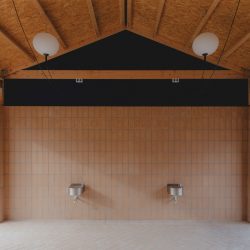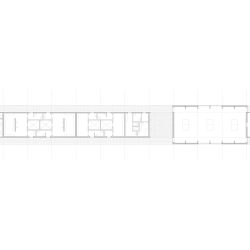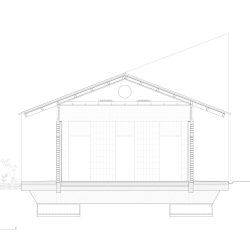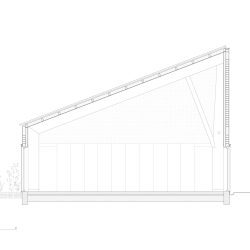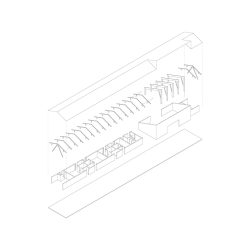
MH.AP . Sergi Serrat . photos: © Pol Masip
Winning proposal in collaboration with Sergi Serrat for the construction of a sports centre promoted by the Ripoll town council.
To house the changing rooms and trainers’ rooms, we designed a long, narrow volume with a gable roof. This roof then grows in height, transitioning to a single slope to achieve a larger space containing the multi-purpose room. The double exterior corridors allow perimeter circulation under an eave, while the semi-covered area between the changing rooms and the multi-purpose hall serves as an access point from the city to the football field.
The roof of the changing rooms is supported by a modular system of timber trusses supported by brick walls. In the multipurpose hall we mitigated the wind loads by incorporating a system of steel tensor portal frames, reducing the sections of the columns to reduce construction costs.
_
Project: Ripoll
Location: Ripoll, Spain
Year: 2023
Programme: Sports centre
Area: 493 sqm
Team: Marina Huguet, Andrés Peñuela, Sergi Serrat (architects), Construccions 360 (construction)
Photographer: Pol Masip
Propuesta ganadora en colaboración con Sergi Serrat para la construcción de un centro de deportes promovido por el ayuntamiento de Ripoll. Para albergar los vestidores y salas de entrenadores diseñamos un volumen largo y estrecho de cubierta a doble vertiente. Esta cubierta luego crece en altura, transicionando a una sola vertiente para lograr una espacialidad más amplia que contenga el salón destinado a usos múltiples. Los pasillos exteriores dobles permiten la circulación perimetral bajo un alero, mientras que el área semicubierta entre los vestuarios y el salón polivalente sirve como punto de acceso desde la ciudad hacia el campo de fútbol. En el volumen de los vestidores la cubierta se sostiene a través de un sistema modular de cerchas de madera apoyadas en muros de ladrillo. En el salón polivalente mitigamos las cargas de viento incorporando un sistema de pórticos con tensores de acero, reduciendo las secciones de las columnas para reducir costes de construcción.

