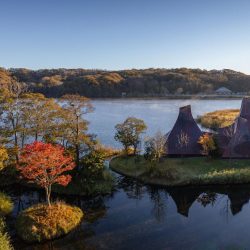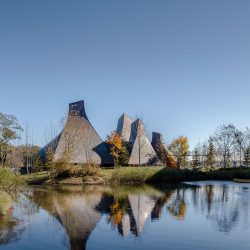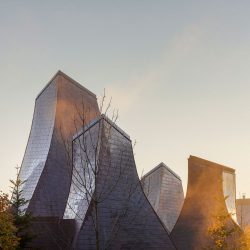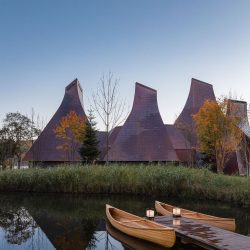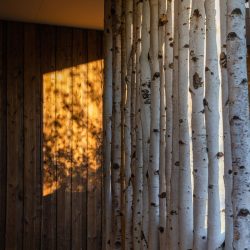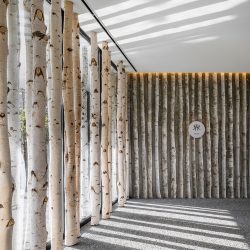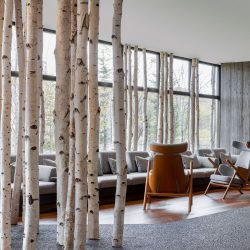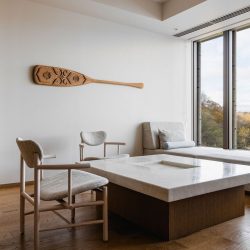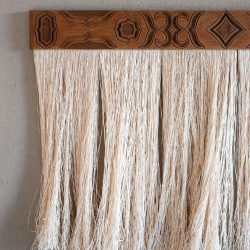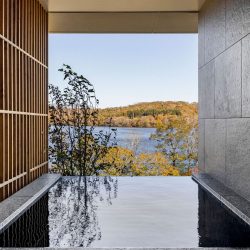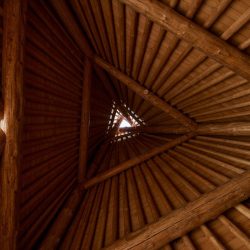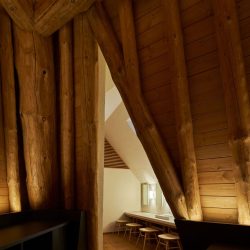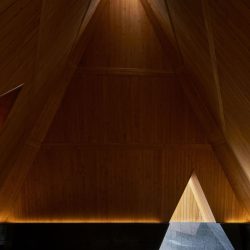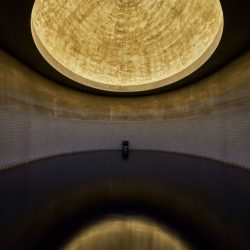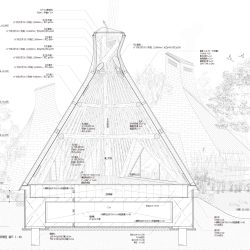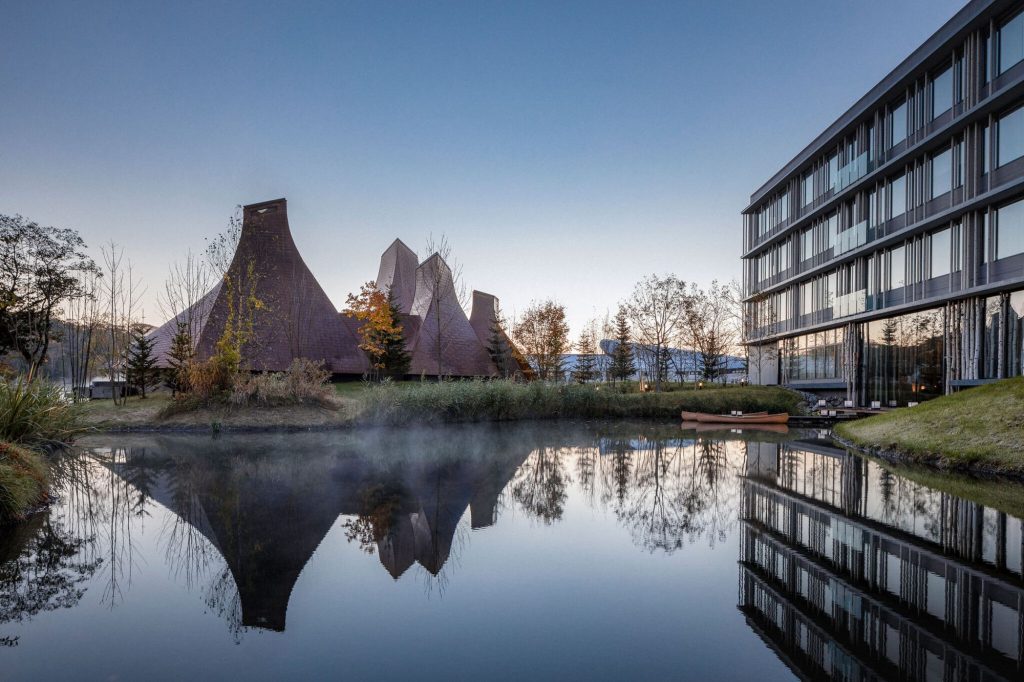
The bathhouse of “Sankaku-no-Yu” (triangular bath) was inspired by Kucha, the Ainu’s temporary hut used to bivouac when hunting for bears or waiting for salmon in the mountains, and has a quiet presence that nestles close to the surroundings without intruding on the beautiful nature. Kucha’s structure is referred to as Ketunni, a tripod structure made of three logs that are connected on the sides. Its distinctive feature is the inverted triangular pyramid apex with the end of the logs protruding out, which serves as a smoke exhaust and skylight. By turning this into a design element, the hot spring facility with limited windows became an ecological structure with a gentle and uniform shower of natural light as well as natural exhaust of warm humid air by updraft. When viewed from the guestrooms, the cone-shaped huts blowing smoke from the apex become part of the scenery without disturbing the horizon of the lake.
Since no view could be provided, “Maru-no-Yu” (round bath), the bathhouse for the locals, was designed as a cave with an underground hot spring. The skylight has no glass, warm air is naturally exhausted while rain or snow falls inside. The hot spring is a black moor spring that contains organic substances from plants, and reflects the light from the skylight clearly on the water surface. This encourages the behavior of intuitively raising the line of sight upward in search of the light source.
The development site was vacant, and we planted indigenous trees along with white birch. White birch is a mother tree that germinates before others on a desolate land, restoring the forest while protecting other vegetations. We created a forest of white birch lumbers from thinning on the exterior and inside of the hotel, with a message of protecting and nurturing not only the development site itself, but also the Ainu culture. The resort remembers and wishes to restore the profound relationship the Ainu people once had with the forests and rivers.
_
Completion
2021.10
Principal use
Accommodation
Structure
RC+S+T
Site area
9,339㎡
Total floor area
4,951㎡
Building site
1-1018-94 Wakakusa, Shiraoi, Hokkaido
Construction
MAEDA CORPORATION
Structure design
Yamada Noriaki Structural Design Office Co.,Ltd, MAEDA CORPORATION
Facility design
HALS Architectural and Environmental Design Ltd.
Team
Taisuke Ishibashi, Sadaharu Aoto, Takumi Shido, Kohei Taniguchi, Eizaburo Suzuki

