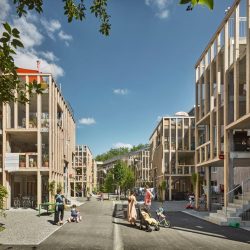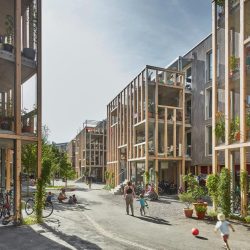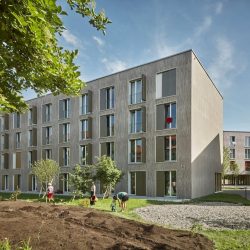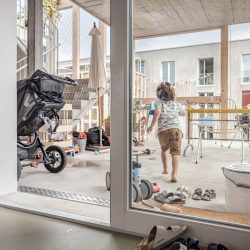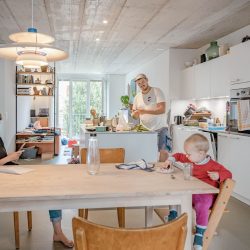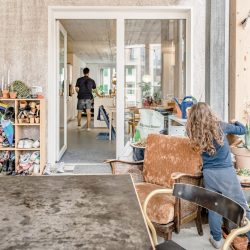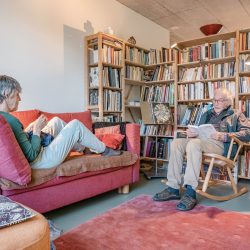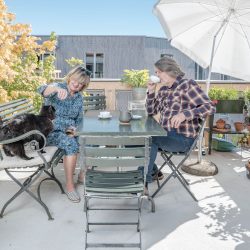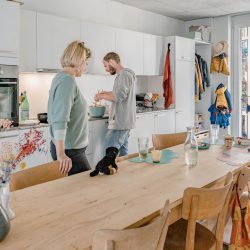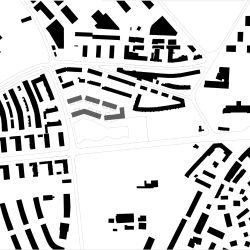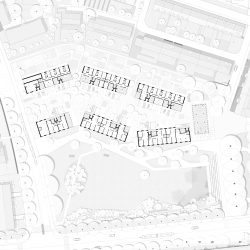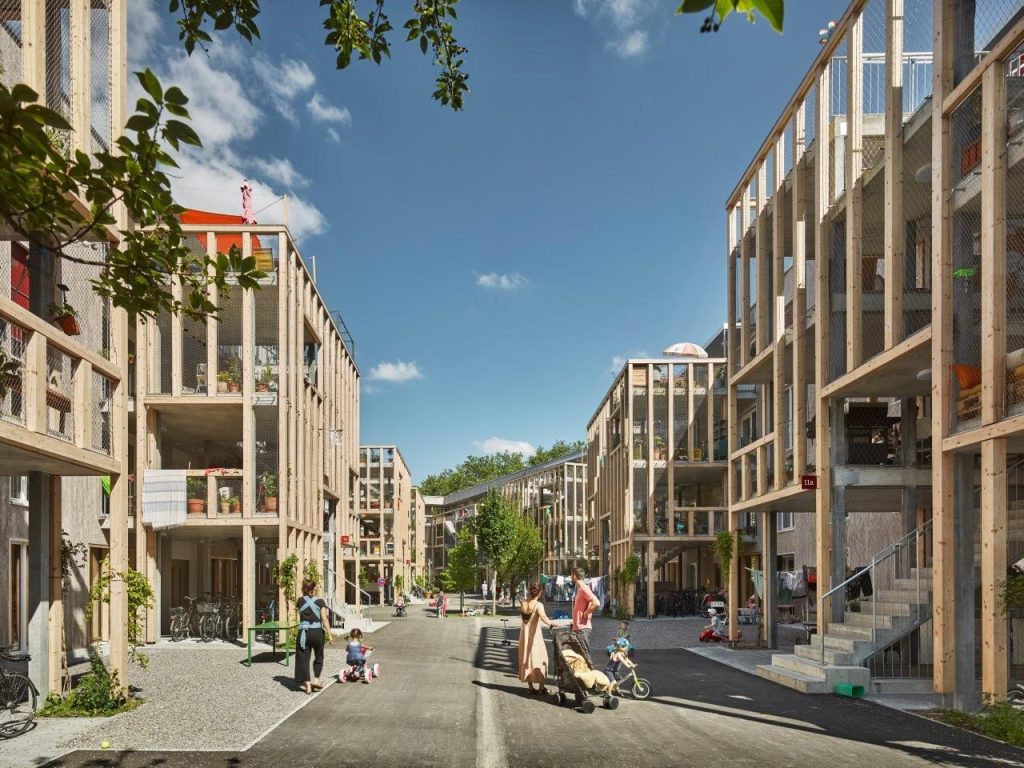
In Bern, the capital of Switzerland, living space is scarce. The city itself is releasing its own green spaces for sustainable conversion: instead of a public garden area, over 100 affordable flats have been created in the Holligen district; a generous park has been laid out to compensate for this loss of space.
SITUATION
The settlement was preceded by two premises: The city of Bern, as the landowner, was looking for non-profit investors with a social flair for a wide variety of lifestyles. The planning team selected in a competitive process showed in their design how much they are interested in integrative
urban development and participatory processes. Instead of proposing styled architecture and perfect outdoor spaces, they preferred a transdisciplinary approach: to develop social and open space integrally and to close the gap in the urban body with a settlement that connects residents, neighbourhood and landscape. The key element for this is a well-known typology: a central alley as the backbone of future neighbourhood life.
WORK
The five-part housing estate “Huebergasse” integrates itself into the existing surroundings in terms of urban planning, architecture and society. Two permeable rows of buildings condense the urban body in the north of the site. The alley centres neighbourhood life and provides access to communal and private spaces. In contrast, the south remains landscaped with a large public open space. The different outdoor zones, the residential environment and the park, have one thing in common: Both found their definitive form only in a process of appropriation.
A permanently employed estate gardener advised the residents who take over an active role since then. What was tried and tested in the front gardens was then incorporated into the final park design. The buildings house compactly cut residential units with a sufficiency, diversity and functional character. Families with many children benefit from affordable housing. There is also room for the social integration of people in difficult situations. The focus lies on community and togetherness.
EFFORT
This inward settlement development, combining city and garden, generates some added value not only in social and atmospheric terms. The interaction also functions ecologically in many ways: the buildings are compactly shaped, which favours energy-efficient operation and reduces the demand for construction materials. The floor plans are openly structured, which ensures flexibility for future adaptations of use. Outside, meanwhile, blue-green infrastructure helps to improve microclimatic resilience.
It provides protection against heavy rain and heat waves, which is becoming increasingly important for the health of the population in view of climate change, especially in Swiss cities. Rainwater is drained in such a way that it can
be used by trees on site or can seep into natural areas. The park is a playground for children, offers shady benches for older people and is also important for urban biodiversity.
The rich tree population and the avenue of plane trees around the former garden area have been left untouched – the vegetation will be added to over time.
espazium
_
Name des Architekturbüros GWJ Architektur AG
Name des Bauwerks Huebergass und Stadtteilpark Bern
Strasse, Hausnummer Huebergass 3 – 13
Postleitzahl, Ortschaft 3008 Bern
Kanton Bern
Land CH
Nutzung Genossenschaftlicher Wohnungsbau 103 Mietwohnungen (1.5- bis 5.5-Zimmer-Wohnungen, sowie grössere Clusterwohnungen), KITA, 10 Gartenzimmer, Einstellhalle mit 23 Parkplätzen
Auftragsart Investoren- und Projektwettbewerb, 1. Rang 2017
Bauherrschaft Immobilien Stadt Bern
Nutzer Wohnbaugenossenschaft
Verwaltung Gemeinnütziger Bauträger WBG „Wir sind Stadtgarten“, Bern
Projektleiterin Eva Herren, GWJ
Fachplaner
Landschaftsarchitektur ORT AG für Landschaftsarchitektur, Zürich
Sozialplanung Soziale Plastik, Bern
Tragwerksplaner Bill Weyermann Partner AG, Koppigen
Heizungs- Lüftungsplaner (HLKKS /GA Planung) Climeco AG, Bern
Sanitärplaner Climeco AG, Bern
Elektroplaner Toneatti Engineering AG, Bern
Brandschutzplaner Siplan AG, Bern
Akustikplaner/ Bauphysik Marc Rüfenacht Bauphysik & Energie, Bern
Geologie Geotechnisches Institut AG, Bern
Totalunternehmung Halter AG, Bern

