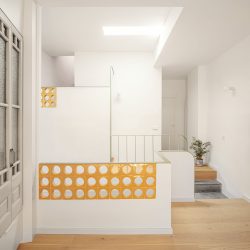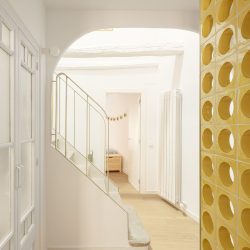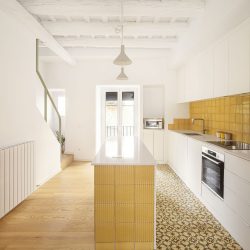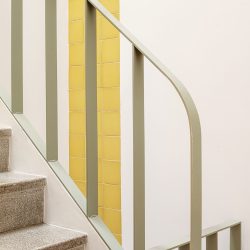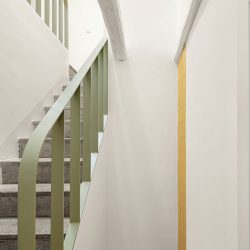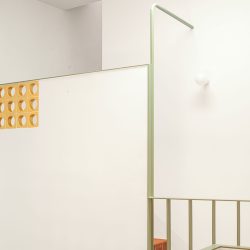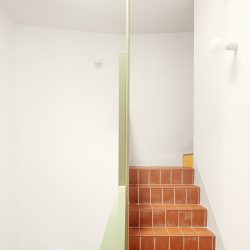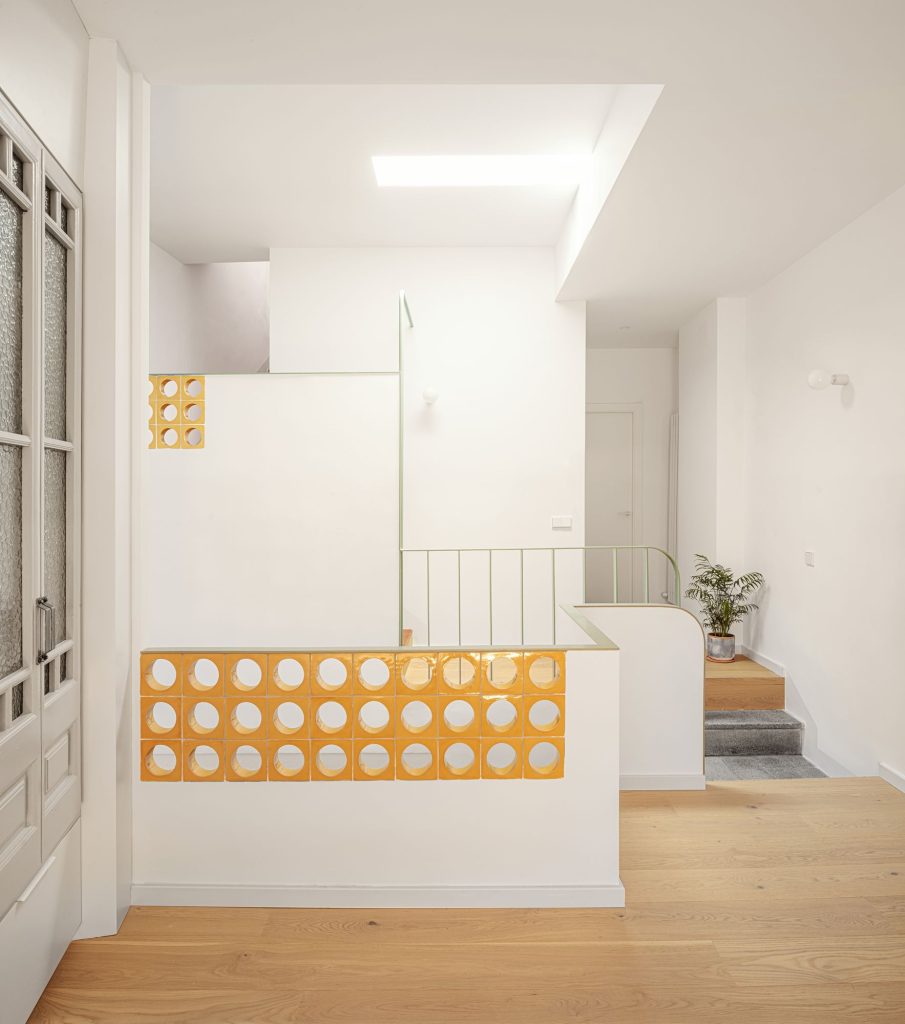
CAVAA (Jordi Calbetó y Oriol Vañó) . photos: © Adrià Goula
Groga house starts from the base of a residence between party walls built at the end of the 19th century that was fundamentally characterized by its small dimensions and the division of its surface into 3 useful floors of just over 40 m2.
The building is located on a plot that has a facade on two narrow streets in Vilanova city center. These typical old town streets do not have much light, so the basic idea of the project was to take advantage of an existing skylight on the roof to multiply the entry of light into the central areas of the house.
Initially, this skylight only gave light to the downstairs staircase, but its potential has helped us to organize the house: opening a hole in the intermediate floors and visually communicating the different floors. This central light structures the living and relational areas of the house: a flexible open studio on the third floor, the core of the staircase on the second floor and the open space on the first floor with living room, dining room and kitchen.
From the materiality, and to baste the relationship between the open spaces of the house, we use yellow ceramic in different formats: interior lattices, steps, wall coverings, kitchen walls and a work bench that forms the main furniture of the living room. Ceramics with different formats and textures, but always with a vernacular character that has helped us in this project to maintain the tone of an old building, without giving up a more contemporary overall image.
_
Authors: CAVAA (Jordi Calbetó y Oriol Vañó).
Collaborators: Laura Gutiérrez y Federico Acetti, architects.
Construction Manager: Build-it (Josep Massana).
Photography: Adrià Goula.
Promoter: private
Location: Vilanova i la Geltrú.
Inner Surface: 129 m²
La reforma de la casa Groga parte de una vivienda entre medianeras construida a finales del siglo XIX que se caracterizaba fundamentalmente por sus pequeñas dimensiones y por la división de su superficie en 3 plantas útiles de poco más de 40 m2. La casa está situada en una parcela que tiene fachada sobre dos calles estrechas del casco antiguo de Vilanova i la Geltrú. Estas calles típicas de casco antiguo, no tienen mucha luz, así que la idea básica del proyecto fue aprovechar un lucernario existente en la cubierta para multiplicar la entrada de luz en las zonas centrales de la casa. Inicialmente, este lucernario solo daba luz a la escalera del bajo cubierta, pero su potencial nos ha ayudado a organizar la casa: abriendo un agujero en los forjados intermedios y comunicando visualmente las distintas plantas. Este pozo de luz central, vertebra los espacios de estar y relación de la casa: un estudio flexible abierto en planta tercera, el núcleo de escaleras en planta segunda, y la planta diáfana en planta primera con salón, comedor

