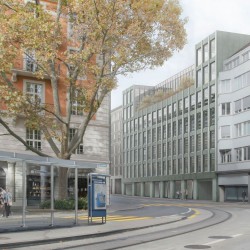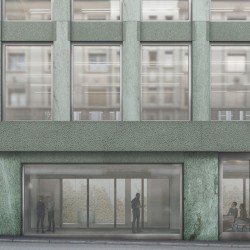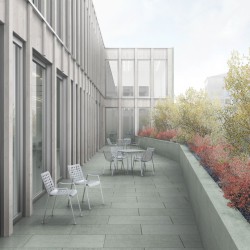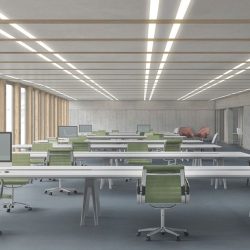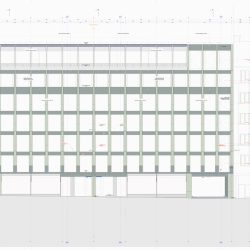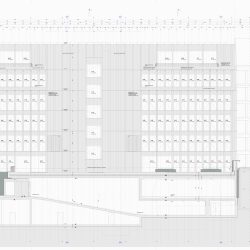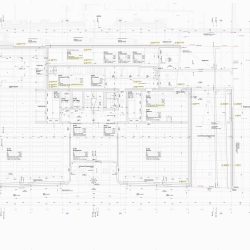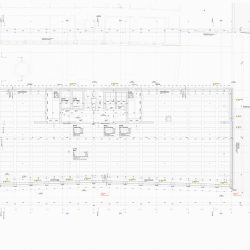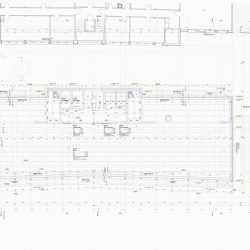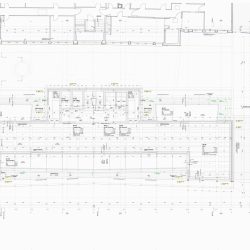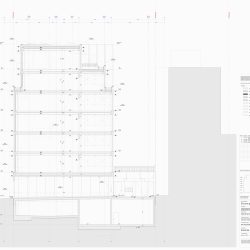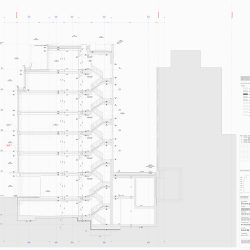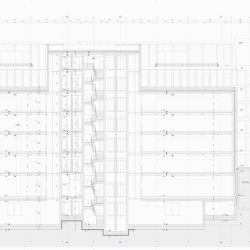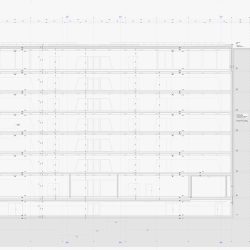Caruso St John . renders: © ADRIAN KÖNIG
This commission for the AXA insurance company involves the replacement of a 1920s office building and was an opportunity to make a classic city building —a quiet and constant feature at the centre of Zurich— built flexibly and for the long-term, with a minimum expenditure of embodied energy.
The building’s flexibility and longevity are enhanced by its construction: A concrete core works together with an efficient system of ribbed ceilings and timber perimeter columns, to create open floor plates with a minimum of internal structure and consumption of CO₂. The principal façade is made from a natural stone from the Splügen pass, nearby on the Swiss-Italian border, giving the building a dignified character at the same time as reducing embodied energy. The stone blocks follow directly the grid of perimeter columns to create generous windows openings that permit a flexible subdivision of the interior floorplate.
The building’s simple and symmetrical volume produces clear, flexible and well-lit spaces at every level. The position of the core allows each floor to be divided into two units and suggests a zone for meeting rooms facing onto a courtyard at the rear of the building. The courtyard is one of a series of outdoor spaces at the ground, first and sixth floor, each with its own distinctive character and planting that responds to its position and orientation.
In the interior of the offices, the concrete core and timber construction are visible. This expression of construction —the direct relationship between structure and facades— recalls the beautiful industrial buildings of the early 20th century, and gives the interiors a specific quality that raises them above ‘typical’ office spaces.
_


