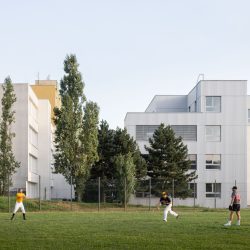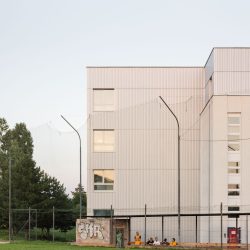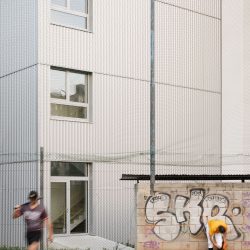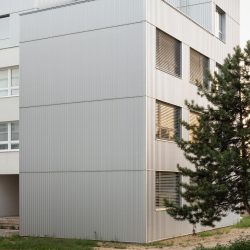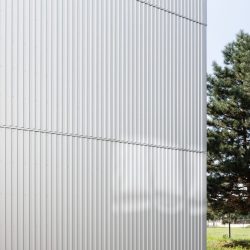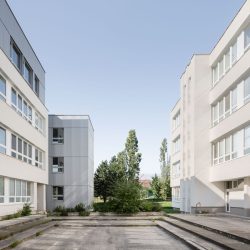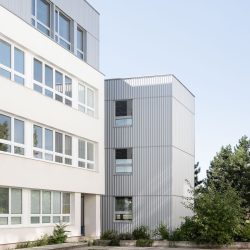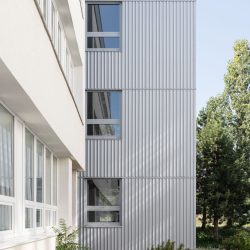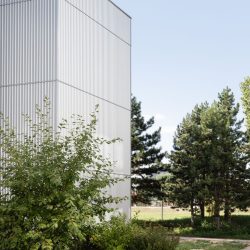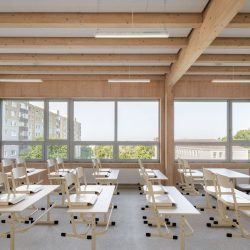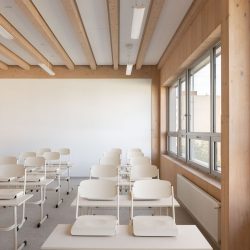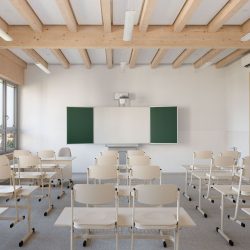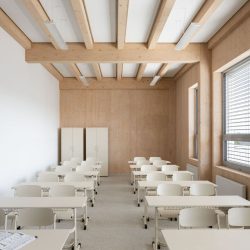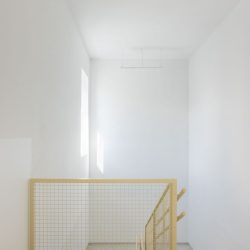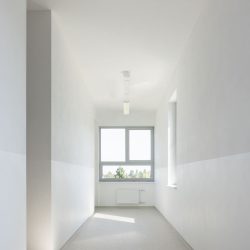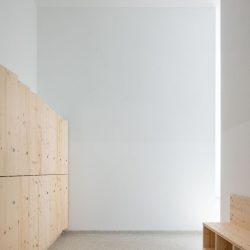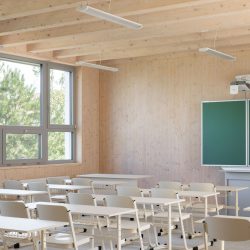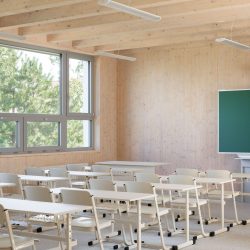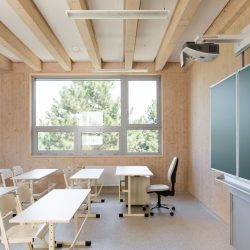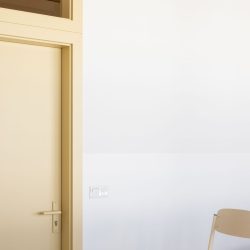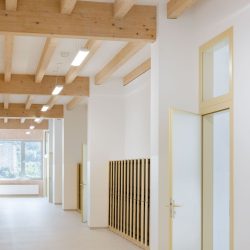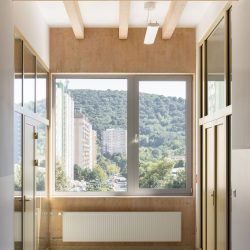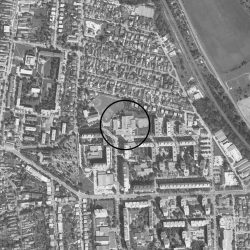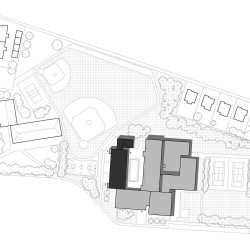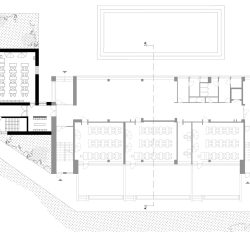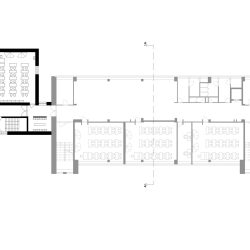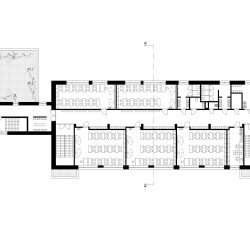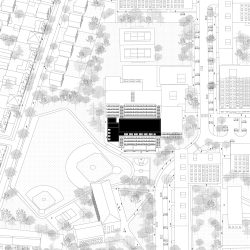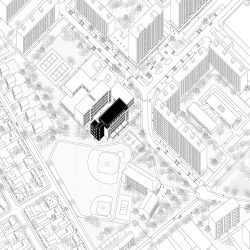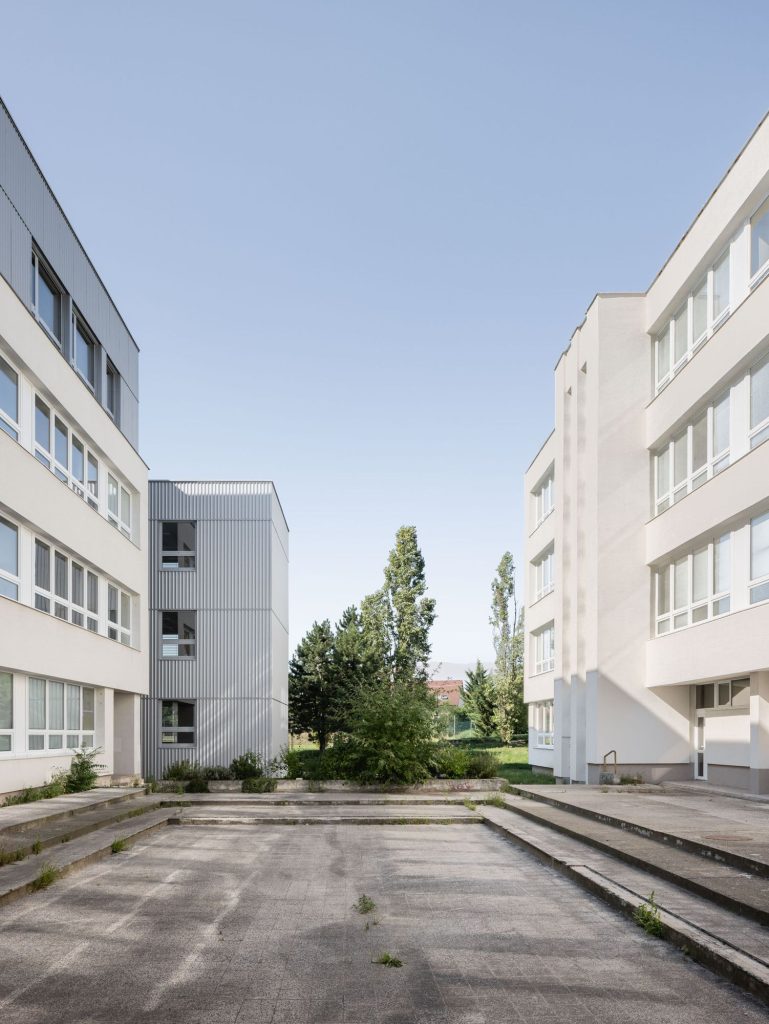
AtomStudio . photos: © Matej Hakár
The object is located on Ivan Bukovčana Street in the Devínska Nová Ves, district of Bratislava. The building of the Elementary School was built in 1984 during the construction of the housing estate between 1982-1989. The design was provided by Stavoprojekt Trnava and it is a type project of school building. It is characterized by a pavilion system of different high masses, which are interconnected and form a cen- tral courtyard, which is open on one side towards the school yard.
The request for expansion arose due to a lack of capacity and an increase in pupils in the district. The aim was to create space for 8 classes with adequate facilities. After analysing program layout and and the structural basis, the classrooms was divided into a superstructure and an extension.
Part of the classrooms were placed in the superstructure, which copies the typical floor. The addition fills the west wing while partially enclosing the courtyard space, making it more central but retaining the orig- inal concept of the overlooks. The chosen location of the new facility is also based on the overall layout of the school grounds, where a baseball field was built in the 90s. The proposal for the addition does not affect its geometry. The school complex receives an additional pavilion, which formally closes the the compact shape of this structure. The renovation of the public spaces should be the subject of a future solution.
The spatial arrangement responds to the original three-tract wing/pavilion layout. The west side contains a trio of core classrooms and a classroom, and the east side contains two classrooms, a restroom and a classroom. The classrooms are accessible from a central corridor that is connected to two staircases. The annex building has three typical floors, each containing one mainstream classroom, a cloakroom and a communication staircase. The annexe is connected on each floor to the existing pavilion and is also connected to the superstructure.
The added structures have a material base based on timber structures. The superstructure consists of
a timber framed structure which is connected to the existing skeletal reinforced concrete structure. The classrooms have a wood beam ceiling. The facade walls are of 2by4 system of construction. The building of the extension is composed of CLT panels on the perimeter walls and a wooden beam ceiling. In the classrooms, all CLT panel walls in this section are materially retained in wood.
The form of the extension is materially offset from the existing building and connected only by the neces- sary connecting corridor, which makes the original figure visible. The form of the extension is materially offset from the existing building. The surface of the extension is visually separated from the original white, plaster facades by the use of corrugated sheet. The grey colour of the sheeting and its texture create a subtle contrast that is clearly legible both visually and compositionally.
_


