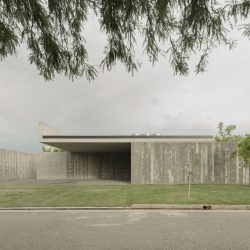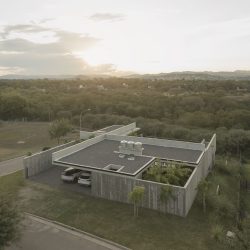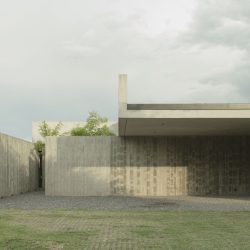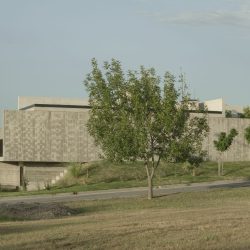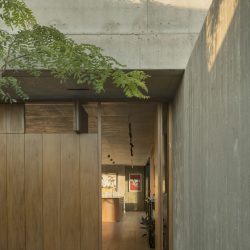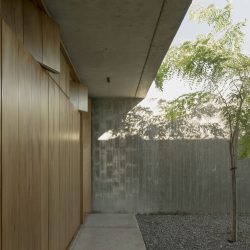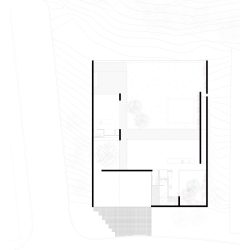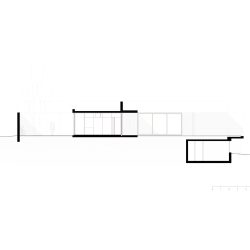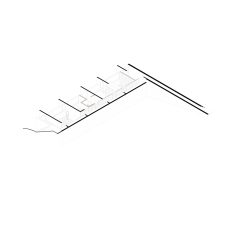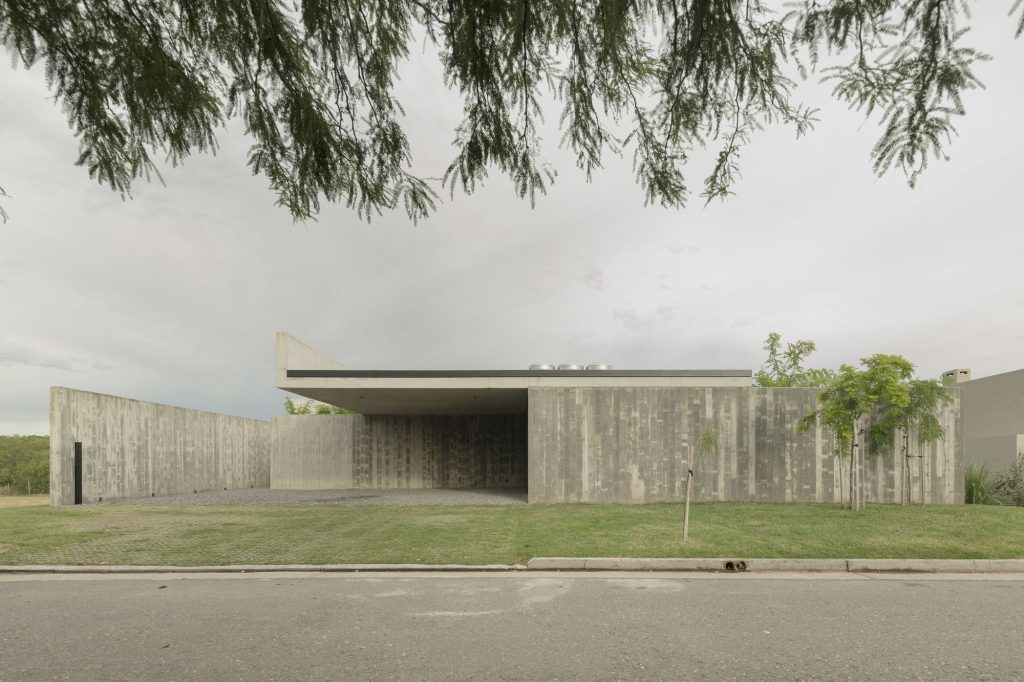
Agustín Berzero . Manuel González Veglia . photos: © Federico Cairoli
In a gentle slope towards the west, the terrain presented a natural plateau, a step that served as a podium to contemplate the natural landscape of the adjoining native forest.
The program is then divided into sections. Access and social areas are located on the street-level floor with the possibility of enjoying the distant view, the tree canopies, and the sky. On the lower level, inhabiting the proximity of the forest and the earth, are the resting spaces. Semi-buried and protected by an overhang, their condition is one of twilight.
Totally blind towards the street, a series of concrete walls deny the relationship of the house with the urbanity of the neighborhood to configure domestic, intimate spaces that only relate to the mountain horizon.
Two beams support the roof that cuts out and configures three patios. Entering the house involves crossing the first one and gradually slowing down. The ground is covered in crushed stone. The sky is filled with the leaves, the canopies of a group of acacias. The enclosure precedes both the entrance door to the house and the direct access to the main garden. A third patio, oriented to the northeast and related to the kitchen space, offers warm morning light and a breeze scented by aromatic plants.
_
Autores: Agustín Berzero / Manuel Gonzalez Veglia
Obra: Casa Dos Vigas, Tres Patios
Autores: Agustín Berzero / Manuel Gonzalez Veglia
Ubicación: Córdoba, Argentina
Año de Proyecto: 2020
Año de Construcción: 2022
Superficie: 350 m²
Ingeniero: Edgar Moran
En suave declive hacia el oeste, el terreno presentaba una meseta natural, un escalón que oficiaba de podio para contemplar el paisaje natural del monte nativo colindante. El programa, entonces, se fracciona en sección. Acceso y áreas sociales se ubican en la planta a nivel de calle con la posibilidad de disfrutar de la vista lejana, de las copas de los árboles, del cielo. En el nivel inferior, habitando la cercanía del monte y de la tierra, los espacios de descanso. Semienterrados y protegidos por un alero, su condición es de penumbra. Totalmente ciegos hacia la calle, una serie de muros de hormigón niegan la relación de la casa con la urbanidad del barrio para configurar espacios domésticos, íntimos, que sólo se relacionan con el horizonte serrano. Dos vigas, soportan la cubierta que se recorta y configura 3 patios. Ingresar a la casa implica atravesar el primero y gradualmente desacelerar. De suelo, piedra partida. De cielo, las hojas, las copas de un grupo de acacias. El recinto antecede tanto la puerta de ingreso a la casa como el acceso directo al jardín principal. Un tercer patio orientado hacia el noreste y en relación al espacio de cocina, ofrece luz cálida de mañana y brisa perfumada por plantas aromáticas.


