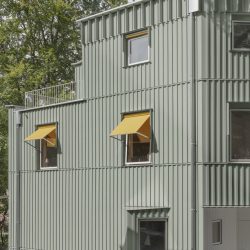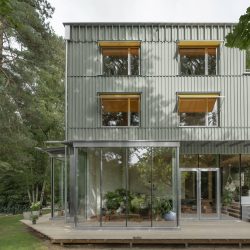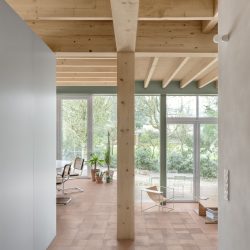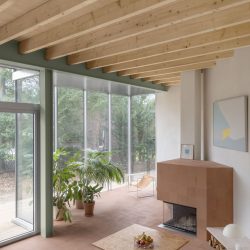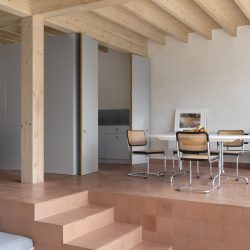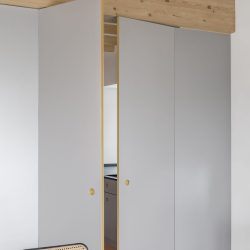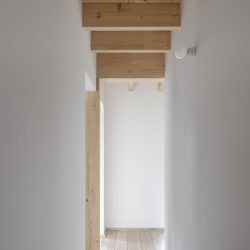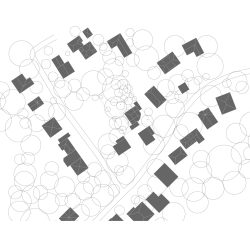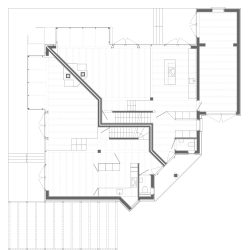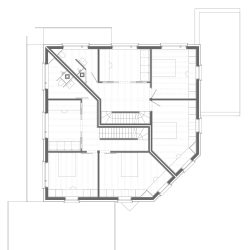
NOTO Basista Becker Jansen Architekten . photos: © Hannes Heitmüller
The house is located in the north of Blankenese, where lush trees and bushes create a very natural setting.
Location
As part of a redensification programme, a formerly very large plot was divided into four plots. The urban design concept is based on the desire to design this redensification as carefully as possible for both the neighbourhood and the landscape. The new development should blend in and respect the existing trees. The plot begins with a narrow path that leads from the street onto the property. In addition to the dense tree population at the edges, a large tree stands out on the forecourt of the house. Out of respect for the existing trees and the surrounding area, a plan was drawn up that blends in with the landscape: A 13 by 13 metre square, with one corner cut off to make room for this tree.
Diagonal / Orthogonal
This acute corner forms the entrance side of the house and the covered entrance to the two houses as a standing fifth façade. A small shared vestibule with a column in the center that spatially separates the two entrances. A concrete plinth, placed diagonally in dialogue with the slanted wooden column, thematizes the different geometries. This gesture guides the visitor to the adjacent entrances. The floor plan of the building is based on a 3×3 grid structure. The building partition wall breaks this grid diagonally, with the exception of the stairwells, which remain orthogonal to the façades. The ground floor follows the natural terrain and is therefore on two levels, a higher cooking and dining area and a lower living area. Both are orientated towards the garden with a glazed façade, creating a seamless and threshold-free transition from the outdoors to the interior. Both ground floors are designed as an open-plan layout. The load-bearing structure is supported by two trusses and a free lintel. Built-in furniture as objects in the space subdivide and accentuate it. One of these accents are the fireplaces. These are positioned orthogonally on the diagonal wall, creating two sides: On the one hand, the fireplace radiates warmth in the direction of the living room axis, and on the other in the direction of the conservatory. The conservatories protrude from the façade level as a porch and allow a further line of sight into the depths of the garden from the interior. One difference between the two houses is the design of the kitchens. On one side, there is a closed volume that is lower than the wooden beams and can be closed with frameless door leaves. Another element was added in this room, a triangular, floating bay window with a view of the tree at the entrance. The other house has an open-plan kitchen, with a low kitchen island to allow an unobstructed view of the garden. The island also serves as a breakfast table.
In contrast to the open-plan layout on the ground floor, the upper floors are divided into rooms of different sizes in line with the supporting structure. At the corner of the building in the south-west, the diagonal wall meets the outer walls and forms a triangular room in which the bathrooms and ancillary rooms are located. On the east side, the diagonal wall creates a larger children’s room with a view of the old oak tree. On the top floor, a roof terrace is formed at each of the other two corners of the building, where the bedrooms and bathrooms are located. The upper floors are similar, with the addition of 2 outside balconies next to the master bedrooms.
Construction
With the exception of the solid basement, the house was built using timber frame construction. This somewhat unusual decision compared to other masonry villas was made for several reasons. Firstly, the timber frame construction was prefabricated in the workshop before being erected on site, which significantly accelerated the construction time. Another reason was the surrounding context. The warmth of wood as a material and the visible structure of the wooden beam ceiling and wooden columns give the construction principle a distinctive feel and honesty. Finally, the material choices contribute to current discussions in the sustainability debate.
The primary structure and façades are made entirely of timber materials, with the exception of the inner room-closing layer. The external coating used for the wood is a silicate paint and the internal wall surface is clay plaster. As a thermal mass, the roof was equipped with a green roof and a photovoltaic system to generate electricity and two heat pumps to cover the heating requirements of the two houses.
A structured façade
Another focus was the search for an articulated façade language that exudes both a serene presence and a certain robustness. The building is clad with vertical timber paneling, a kind of floor-to-ceiling formwork with profiles of different widths. A wider floor board with a finer cover. This structured interplay of lines creates a nuanced play of light and shadow that changes colour depending on the position of the sun. A sage green colour integrates the object into its surroundings. The diagonal separation is reflected in two different façades. A rather closed volume with punched windows to the front of the property and large glazed sides to the garden sides. The window reveals on the upper storeys protrude slightly from the façade and end above with a kind of canopy. The sun-yellow drop-arm awnings under the roofs add a splash of colour both inside and out. The upper end of the building is formed by a projecting canopy that rests on a kind of cornice.
_
Construction task: New three-storey two-family house with basement
Completion: 2023
Photographer: Hannes Heitmüller
Architects: NOTO Basista Becker Jansen Architekten Partnerschaft mbB
Projectarchitect: Maxim Lander Lefebvre
Construction management: NOTO Basista Becker Jansen Architekten Partnerschaft mbB
Specialist engineers: Statik Ingenieur-Büro Cornelius Back
Client: Private
Construction and material: Timber frame construction with timber floor to ceiling cladding, wood-aluminium windows and aluminium windows, aluminium canopy and aluminium window sills
Construction costs: Total construction costs approx. 1.8 million euros
Size: 675 m2 GFA
Location: Hamburg, Germany
Lage Das Haus liegt im Norden von Blankenese, wo üppige Bäume und Gehölze einen sehr naturnahen Kontext bilden. Im Rahmen einer Nachverdichtung wurde ein ehemals sehr großes Grundstück in vier Grundstücke geteilt. Der städtebauliche Entwurfsgedanke basiert auf dem Wunsch diese Nachverdichtung möglichst behutsam sowohl für die Nachbarschaft als auch für den Landschaftsraum zu gestalten. Die neue Bebauung sollte sich einfügen und den gewachsenen Baumbestand respektieren. Das Grundstück beginnt mit einem schmalen Weg, der von der Straße auf das Grundstück führt. Neben einem dichten Baumbestand an den Rändern sticht ein großer Baum hervor, der sich auf dem Vorplatz des Hauses befindet. Aus Respekt vor dem Baumbestand und der Umgebung wurde ein Plan erstellt, der sich in die landschaftlichen Gegebenheiten einfügt: Ein 13 mal 13 Meter großes Quadrat, bei dem eine Ecke abgeschnitten wurde, um diesem Baum Platz zu geben. Diagonal / Orthogonal Diese stumpfe Ecke bildet als stehende fünfte Fassade die Eingangsseite des Hauses und den überdachten Eingang der beiden Häuser. Ein kleiner gemeinsamer Vorraum mit einer Stütze in der Mitte, die beide Eingänge räumlich trennt. Ein Betonsockel, der im Dialog mit der schräg stehenden Holzsäule diagonal platziert ist, thematisiert die unterschiedlichen Geometrien. Diese Geste leitet den Besucher zu den nebeneinanderliegenden Eingängen. Im Grundriss ist das Haus auf einer 3x3 Rasterstruktur aufgebaut. Die Gebäudetrennwand bricht dieses Raster diagonal, mit Ausnahme der Treppenhäuser, diese bleiben orthogonal zu den Fassaden. Das Erdgeschoss folgt dem natürlichen Terrain und liegt daher auf zwei Ebenen, einem höheren Koch-Essbereich und einem tiefer gelegenen Wohnbereich. Beide orientieren sich mit einer verglasten Fassade zum Garten hin, so dass ein nahtloser und schwellenloser Übergang von der Natur zum Innenraum entsteht. Beide Erdgeschosse sind als offener Grundriss konzipiert. Die Tragstruktur wird über zwei Binder und einer freien Stürze abgefangen. Einbaumöbel als Objekte im Raum unterteilen und akzentuieren diesen. Einer dieser Akzente sind die Kamine. Diese sind orthogonal an der diagonalen Wand platziert, wodurch zwei Seiten entstehen: Einerseits strahlt der Kamin Wärme in Richtung der Wohnzimmerachse aus, andererseits in Richtung des Wintergartens. Die Wintergärten rücken als Vorbau aus der Fassadenebene und ermöglich eine weitere Blickachse in die Tiefe des Gartens aus dem Innenraum heraus. Ein Unterschied zwischen den beiden Häusern ist die Gestaltung der Küchen. Auf der einen Seite ein geschlossenes Volumen, welches niedriger ist als die Holzbalken ist und mit rahmenlosen Türflügeln verschlossen werden kann. In diesem Raum wurde ein weiteres Element hinzugefügt, ein dreieckiger, schwebender Erker mit Blick auf den Baum am Eingang. Das andere Haus hat eine offene Küche, mit einer niedrigen Kücheninsel um einen ungehinderten Blick in den Garten zu ermöglichen. Die Insel dient auch Frühstückstisch. Im Gegensatz zu dem offenen Grundriss im Erdgeschoss, sind die oberen Geschosse der Tragstruktur folgend in verschieden große Zimmer gegliedert. An der Gebäudeecke im Südwesten trifft die diagonale Wand auf die Außenwände und formt jeweils einen dreieckigen Raum in dem sich die Bäder, bzw. Nebenräume befinden. An der Ostseite entsteht durch die diagonale Wand ein größeres Kinderzimmer, mit Blick auf die alte Eiche. Im Dachgeschoss wird an den übrigen zwei Gebäudeecken jeweils eine Dachterrasse gebildet an denen die Schlafzimmer und Bäder liegen. Obergeschoss sind ähnlich, mit dem Zusatz von 2 Außenbalkonen neben den Hauptschlafzimmern. Konstruktion Mit Ausnahme des massiven Kellers wurde das Haus in Holzrahmenbauweise errichtet. Diese im Vergleich zu anderen gemauerten Villen etwas ungewöhnliche Entscheidung wurde aus mehreren Gründen getroffen. Erstens wurde die Holzrahmenkonstruktion in der Werkstatt vorgefertigt, bevor sie auf der Baustelle aufgestellt wurde, was die Bauzeit erheblich beschleunigte. Ein weiterer Grund war der umgebende Kontext. Die Wärme des Materials Holz und die sichtbare Struktur der Holzbalkendecke und Holzstützen geben dem Konstruktionsprinzip ein unverwechselbares Gefühl und Ehrlichkeit. Und schließlich leisten die Materialentscheidung einen Beitrag zu aktuellen Diskussionen in der Nachhaltigkeitsdebatte. Primärstruktur und Fassaden sind mit Ausnahme der inneren Raumabschließenden Schicht komplett aus Holzwerkstoffen ausgeführt. Die verwendete Außenbeschichtung des Holz ist eine Silikatfarbe und die innere Wandoberfläche ist als Lehmputz ausgeführt. Als thermische Masse wurde das Dach mit einer Dachbegrünung und einer Photovoltaikanlage für die Stromerzeugung und zwei Wärmepumpen zur Deckung des Heizbedarfs der beiden Häuser ausgestattet. Eine gegliederte Fassade Ein weiterer Schwerpunkt war die Suche nach einer gegliederten Fassadensprache die sowohl eine gelassene Präsenz als auch eine gewisse Robustheit ausstrahlt. Das Gebäude ist mit einer vertikalen Holzverkleidung versehen, eine Art Boden-Deckel Schalung mit unterschiedlich breiten Profilen. Ein breiteres Bodenbrett mit einem feineren Deckel. Dieses strukturierte Linienspiel erzeugt ein nuanciertes Licht- und Schattenspiel, das je nach Sonnenstand die Farben verändert. Ein salbeigrüner Anstrich integriert das Objekt in seine Umgebung. Die diagonale Trennung spiegelt sich in zwei unterschiedlichen Fassaden wieder. Ein eher geschlossenes Volumen mit Lochfenstern zu den Vorderseiten des Grundstücks und großflächiger verglaste Seiten zu den Gartenseiten. Die Fensterlaibungen in den Obergeschossen treten etwas aus der Fassade hervor und schließen oberhalb mit einer Art Vordach ab. Die sich unter den Dächern befindenden sonnengelben Fallarmmarkisen fügen einen Farbakzent nach außen wie nach innen hinzu. Der obere Gebäudeabschluss wird durch ein auskragendes Vordach gebildet, welches auf einer Art Gesims ruht.

