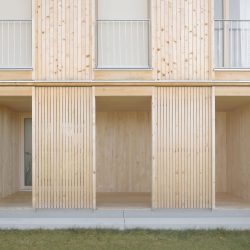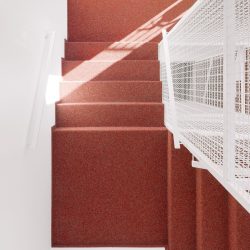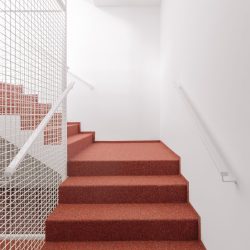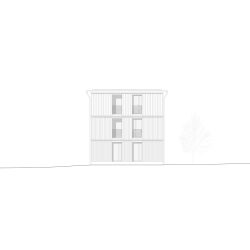
Innauer Matt Architekten . photos: © Dominic Kummer
At the threshold to Weiler, a village in the Rhine Valley of western Austria, lies a building site intended for homebuilders. Contrary to all expectations, however, the last vacant plot in the single-family house quarter did not become the site of a white plastered dream house, but of a compact, wooden building with five residential units. A conceptual and compositional counterpoint to the otherwise strict and monofunctional corset of the single-family home — a place offering space for people who think of their lives in different phases and want to flexibly adapt their living needs.
Thinking in phases of life
The volume extends over a small footprint, making full use of the site’s potential. Arranged around a compact central core, there are a total of five apartments on three floors. The floor plans are open and flexible, offering space to live alone or as a couple. While nothing is too much, everything is there. Small loggias and natural light from three directions give the living space an astonishing spaciousness. A shared terrace accompanied by a garden form the common areas of the house.
The exterior design follows a rhythm of framed openings, floor-by-floor horizontal structuring and finely textured wooden facade elements. A combination of projections and recesses create a pleasant sense of scale and are finished off by a small canopy. Handcrafted materials and solid surfaces enrich the interior with their pleasant appearance and feel and form the basis of an adaptable living space. The sum of many parts creates a whole – one possible answer to the question of contemporary living space that is imagined in phases of life.
Text: IMA
_



















