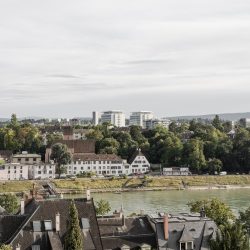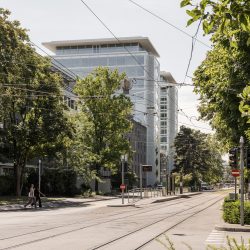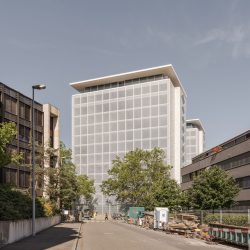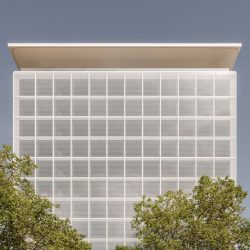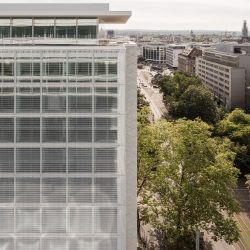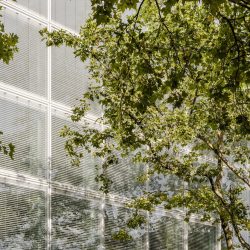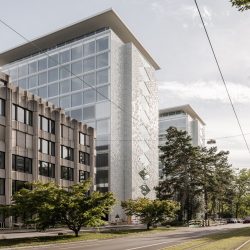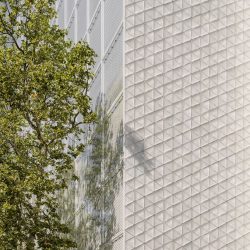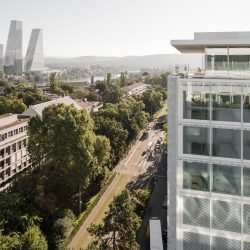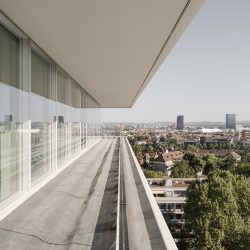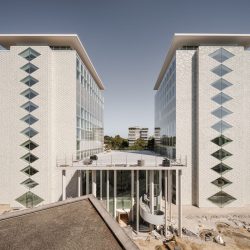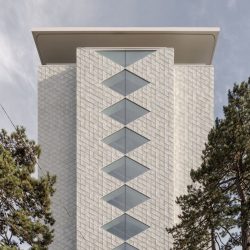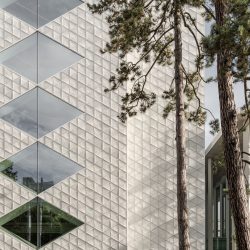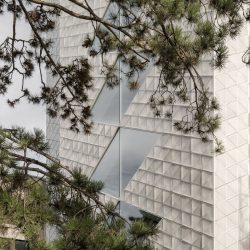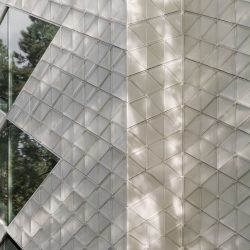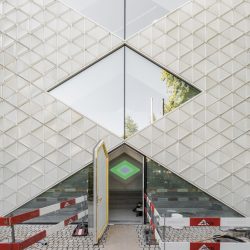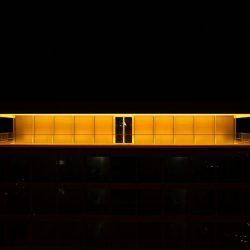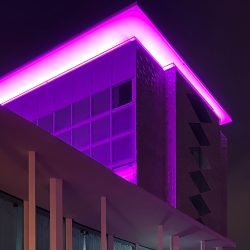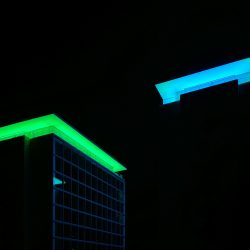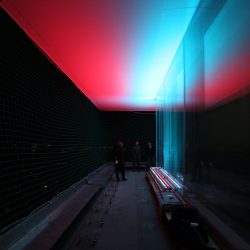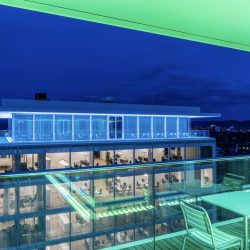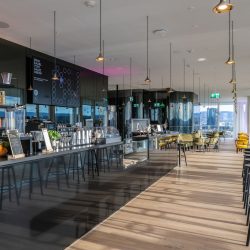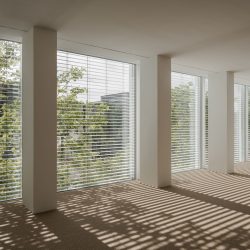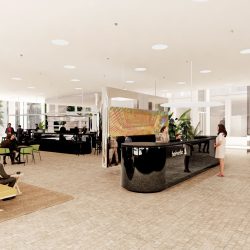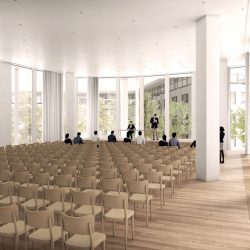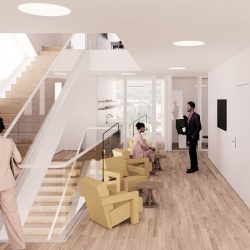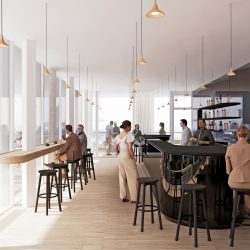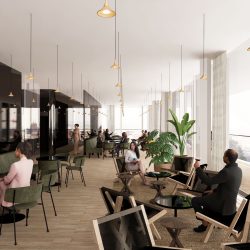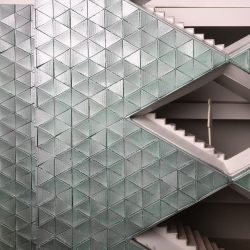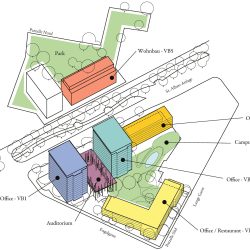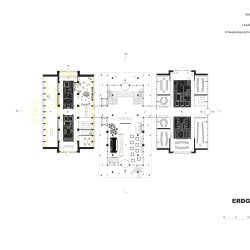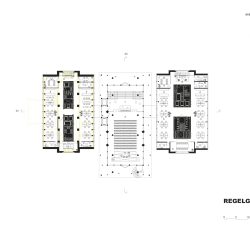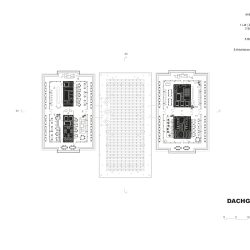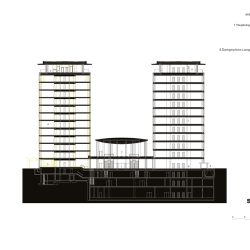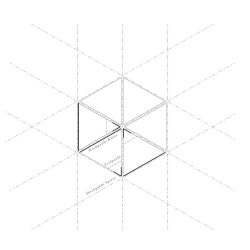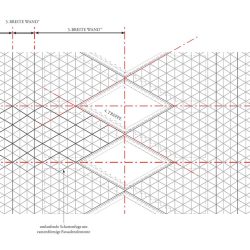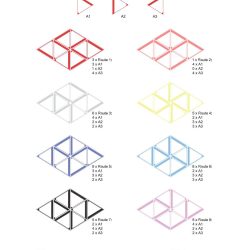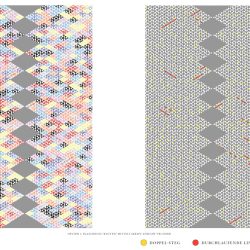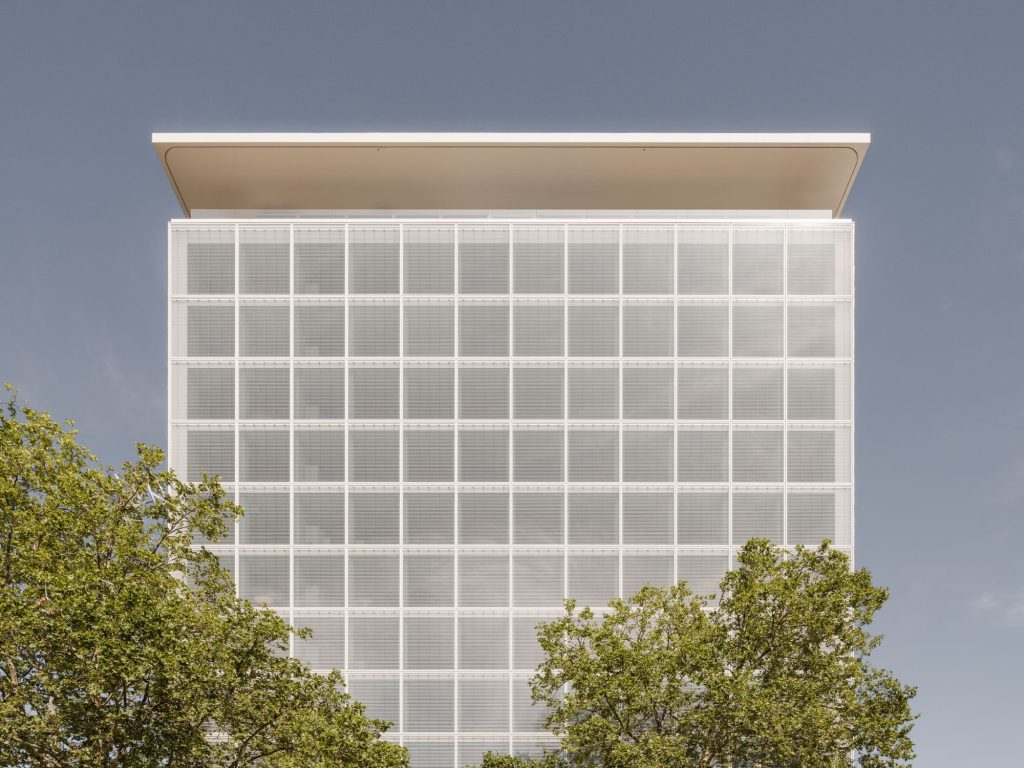
A new identity is being established for Helvetia in the center of Basel, situated strategically between Aeschenplatz and the historic St. Alban quarter. Completed in four stages, three new buildings and three renovated buildings will form a campus with a distinctive, clear and recognizable expression of the Helvetia brand. This unified appearance is supported by an understated, predominantly white architecture at the scale of the city block; at a larger scale, two towers – one renovated, one new – create a clear identity amongst the mainly low-rise immediate surroundings. The project provides working space, gathering places, and amenities for all Basel-based Helvetia employees, while the café, Art Foyer, roof terrace and auditorium are open to the public for daily and programmed use. A spacious public park in the center of the Campus block connects the buildings to the existing green boulevard of St. Alban-Quarter while opening the campus to the city.
Masterplan
The various buildings of the Helvetia Basel headquarters have developed heterogeneously since the 1950s, with increased density towards the center, along with the growth of undefined borders at the perimeter; all of the existing building structures were in need of renovation. To free up space for a generous public park – designed by Vogt Landscape Architects – some of the more recently added structures in the inner courtyard, such as the conference and restaurant pavilion, were removed. The redistribution of different uses leads to a concentration of office functions in the southern block and the relocation of residential use to the north, directly opposite the campus on St. Alban-Anlage.
With the goal of integrating and reusing as much of the existing buildings as possible, the masterplan divides the restructuring process into 4 stages, with the first and largest now completed:
The renovation and vertical expansion of the 1950’s office tower complemented by a newly-built ‘twin’ of the same height and footprint, with a new central auditorium building providing a clearly visible entrance area; a new public park analogous to the generous historic park to the north.
The renovation and addition of the administrative building from the 1960’s.
The renovation and addition of the administrative building from the 1970’s.
The deconstruction of the administration building on the northern site and the construction of new apartments overlooking the park.
Two Towers
The existing office tower was the first building of the site, originally built by Patria Insurance Company in the 1950’s. The tower did not stand alone, but rather in close proximity to the similarly proportioned high-rise building of the National-Zeitung, which was replaced by a low-rise office building originally built for the Swiss Bank Corporation. Inside, different typologies of workspaces and gathering spaces encourage collaborative working and meet the need for flexibility. The wide, overhanging eaves and set-back façades of the top floors of both towers are reminiscent of the architectural language of the era.
Auditorium
The auditorium is an open, connective building – an interior plaza with a large, curved roof. The natural stone paving of the outdoor space continues within the interior, leading directly into the park via the reception area as well as to the other campus buildings. A boulevard, connecting the two towers, runs through the auditorium. Employees and visitors reach the public auditorium with space for up to 300 people via a generous central staircase that opens onto the green space of the St. Alban-Anlage. An additional spiral staircase in the outdoor area provides a direct connection between the park and the auditorium.
Façade
The curved roof of the Auditorium is supported by a number of slender, diamond-shaped columns. The large glass façade panels, positioned between columns, are set back from the edge of the roof above. In contrast to the structural, transparent façade of the auditorium, the glass skin of the towers is formed by the interplay of industrial flat glass and bespoke cast glass tiles modeled on century-old traditions from the Veneto region.
The east and west elevations are designed as a closed cavity façade for maximum light gain across the entire depth of the building. These are highly efficient, prefabricated façade elements that allow for fast installation on site. Their three-layered construction of outer pane, movable sunshade and insulated glazing allows the sunshades to be controlled independently of wind and temperature and facilitates easy façade maintenance. The calculation of the transparency levels and reflection of the glass, as well as additional measures to improve bird protection, was carried out in consultation with the Fachstelle für Vogelfragen, or the specialist center for issues relating to birds, of the Basel parks and gardens authorities.
The north and south façades are given their distinct identity through large, vertically stacked diamond-shaped windows. The shapes are derived from the diagonal flights of stairs running behind the northern ends of both towers. The façades themselves are clad with 24,000 triangular cast-glass tiles. The curved tiles provide the façade with depth and liveliness depending on the weather and time of day. The arrangement of the tiles within an eight-triangle rhombus was computer-generated randomly, creating interesting combinations all over the façades.
Sustainability
The centrally located Helvetia campus is based on a sustainable urban planning concept and is well connected to public transport. Most of the existing architecture has been integrated; the reuse of the existing office tower alone saves over 80% of gray energy that would have been necessary for a comparable new building. At the same time, emphasis was placed on easy deconstruction and reuse of the individual components, such as the façades of the towers. The two new buildings of the first phase, the connecting auditorium and the second office tower, have been built in accordance with DGNB (German Sustainable Building Council), and SGNI (Swiss Sustainable Real Estate Council) guidelines, and have been awarded Platinum certification level. Large-scale photovoltaic systems of almost 900 m2 on all three roofs cover a significant portion of the required electricity supply.
The newly created 3,500 m2 public park in the center of the block promotes biodiversity and contributes to a comfortable microclimate. The opening of the campus to the public, reflected in the transparent, inviting architecture, extends from the spacious shaded park, the Helvetia Art Foyer with changing exhibitions on the ground floor and the auditorium, which can also be hired for private purposes, to the roof of the existing tower, where a publicly accessible rooftop café invites visitors to linger.
Art
The Helvetia Art Foyer, a public art exhibition space on the ground floor of the renovated tower, functions as a ‘shop window’ to the city. It offers a highly visible, public platform to artists and works both from the collection as well as to new acquisitions. A large video wall is installed within the main auditorium entrance, displaying video art from the extensive Helvetia collection. Further artworks are on rotating display on all 21 office floors.
Two commissions from artist James Turrell are site-specific installations: Diamond Glass (2023), a light installation within the entrance lobby of the existing tower, welcomes visitors of the Helvetia Art Foyer and the rooftop café and directly references the building’s façade. In the evening, the larger-scale light installation Night Raiment (2024) illuminates the overhanging eaves of the two towers, creating a dialogue between the campus and the city beyond.
_
Project Official Name: Helvetia Campus Basel
Location: Basel, Switzerland
Project Phases
Concept Study: May 2013 – Oct 2014
Schematic Design: Sep 2015 – Mar 2016
Design Development: Apr 2016 – Apr 2017
Construction Documents: Jan 2017 – Dec 2022
Construction Services: Nov 2019 – Dec 2023
Milestones
Construction Start: 02 Mar 2020
Groundbreaking / Topping Out: 26 Aug 2021
Completion: 31 Dec 2023
Client: Helvetia Schweizerische, Lebensversicherungsgesellschaft AG, St. Alban Anlage 26, 4002 Basel, CH
Client Representative: Helvetia Versicherungen, Kai Wiborny
Herzog & de Meuron Project Team
Partners: Jacques Herzog, Pierre de Meuron, Andreas Fries (Partner in Charge)
Project Team: Stephan Weber (Associate, Project Director, 2022-
2023, Project Manager, 2017-2022), Martin Krapp (Associate, Project
Director, 2019-2022), Linxi Dong (Associate, Project Director, 2015-
2019), Alexander Reichert (Associate, Project Manager, 2013-2017),
Marc Schmidt (Associate, Project Architect, 2017-2021), María
Ángeles Lerín Ruesca (Associate, Project Architect, 2016-2017),
Alexander Stern (Project Architect, 2015-2017)
Roman Aebi, José Aguirre, Farhad Ahmad, Bruno de Almeida Martins,
Fernando Alonso, Liliana Filipa Amorim Rocha, Michal Baurycza,
Laura-Sophie Behrends, Erasmo Bitetti, Leif Buchmann, Abigail
Chang, Yasemin Ciorabai, David Colombini, Marta Colón de Carvajal
Salís, Massimo Corradi, Linxi Dong, Benjamin Engelhardt, Federica
von Euw, Carla Ferrando, Florian Frank, Michel Frei, Moritz Fuchs,
Monica Gaspar Bonilla, Luis Gisler, Philipp Gmür, Stefan Goeddertz,
Julio Gotor Valcárcel, Sven Grothues, Jorge Guerra, Fabiola Guzman
Rivera, Yuko Himeno, Michael Ho, Sofie Hoyer, Adrian Hug, Vasileios
Kalisperakis, Konstantinos Katsas, Martin Krapp, Maria Krasteva,
Sophia Landsherr, Victor Lefebvre, María Ángeles Lerín Ruesca, Áron
Lőrincz, Hadi Madwar, Fabienne Maritz, Clément Thomas Mathieu,
Cristina Moldes Andres, Sina Momtaz, Alonso Mortera, Magnus
Möschel, Neda Mostafavi, Nicolas Mourot, Benjamin Muller, Stefan
Neumaier, Raneen Nosh, Dominik Nüssen, Riccardo Orsini, Sorav
Partap, Felipe Pecegueiro Curado, Pedro Peña Jurado, Svea
Petersen, Laura Petrache, Valeria Polakovicova, Zaïra Pourier, Aida
Ramirez Marrujo, Holger Rasch, Alexander Reichert, Nuno Reis
Pereira, Steffen Riegas, Boris Rieger, Giacomo Rossi, Noëmi Ruf,
Amanda Sachs-Mangold, Eduardo Salgado Mordt, Philipp Schaefle,
Philipp Schallnau, Kilian Schellenberger, Martin Schulte, Günter
Schwob, Francisca Soares de Moura, Alexander Stern, Kai Strehlke,
Diana-Ionela Toader, Raúl Torres Martín, Florian Tschacher,
Samantha Vasseur, Aramis Vincenzi, Pimchanok Wangveeramit,
Stephan Weber, Daniel Wilson, Mathew Winter, Julius Zucco
PLANNING
General Planning: Rapp AG, Switzerland, Basel
Electrical Engineering: Hefti Hess Martignoni Basel Ltd, Switzerland, Basel
HVAC Engineering: Hochstrasser Glaus & Partner, Switzerland, Zürich
Plumbing Engineering: GRP Ingenieure, Switzerland, Rotkreuz ZG
Plumbing Engineering: Rapp Infra AG, Switzerland, Basel
Structural Engineering: Schnetzer Puskas International AG, Switzerland, Basel
Landscape Architect: Vogt Landschaftsarchitekten AG, Switzerland, Zürich
Other: Waldhauser+Hermann AG, Switzerland, Münchenstein
MEP Engineering: Waldhauser+Hermann AG, Switzerland, Münchenstein
Plumbing Engineering: Schmutz + Partner AG, Switzerland, Basel
SPECIALIST / CONSULTING
Facade Consulting: Emmer Pfenninger Partner AG, EPPAG, Switzerland, Münchenstein
Lighting Consulting: Reflexion AG, Switzerland, Zürich
Other: Alfacel AG, Switzerland, Kriens
Sustainability Consulting: CSD Ingenieure AG, Switzerland, Zürich
Fire Protection Consulting: Gruner AG, Switzerland, Basel
Audio Visual Consulting: Intelliconcept AG, Switzerland, Rotkreuz ZG
Geotechnic Consulting: Kiefer & Studer AG, Switzerland, Reinach
Acoustic Consulting: Kopitsis Bauphysik AG, Switzerland, 5610 Wohlen
Building Physics Consulting: Kopitsis Bauphysik AG, Switzerland, 5610 Wohlen
Traffic Consulting: Reto Vollenweider
Gastronomy Consulting: SODA Project & Design GmbH, Germany, FÜ
Fire Protection Consulting: Salvatore Ferrara

