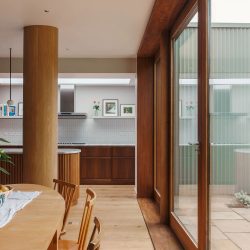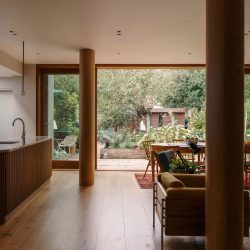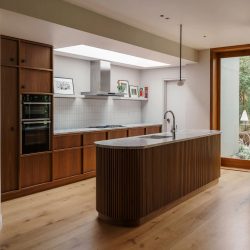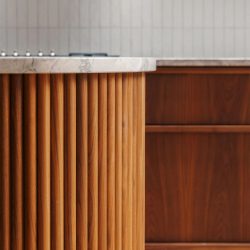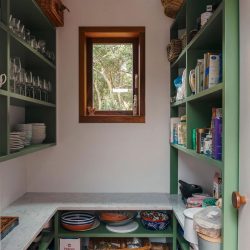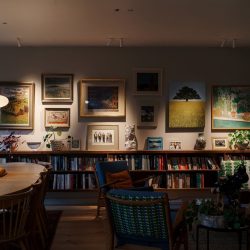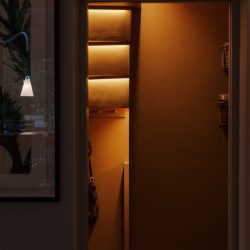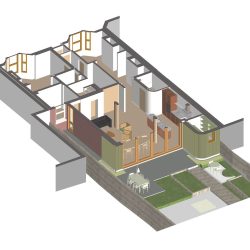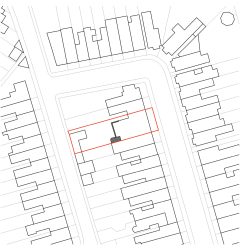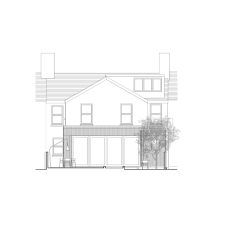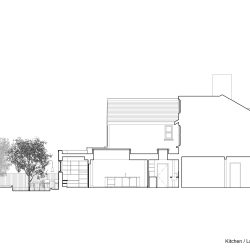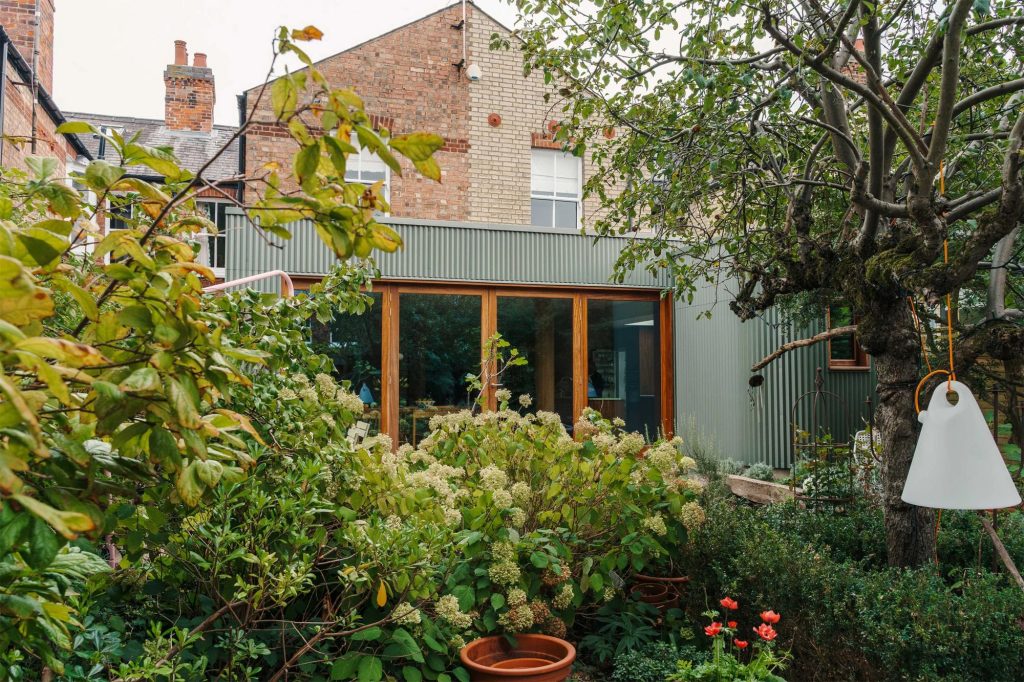
Westerdahl . photos: © Funto King . + dezeen
In Cambridge, this project transformed a long-standing family home to create a new kitchen and expanded living room
The project provides significantly improved connection to the large garden. All utility spaces were reorganised and a side extension was added to accommodate a new larder. This extension was seamlessly integrated into the garden by curving the volume to reduce its impact on garden views. The new and existing external walls were joined behind a unifying zinc facade. This folded screen, in green, provides a delicate backdrop that blends with lush foliage. Further additions to the garden facilitate a fluid transition from indoors to outdoors, including a shaded seating area by the larder and a bespoke pink lamp post for the patio. Internally, the space is organised in zones for daily activities but is open and flexible enough to accommodate large gatherings at festive occasions.
Wood dominates the material palette, with wide oak planks, iroko window frames, a hand crafted walnut kitchen and wood encased columns. A single slab of granite defines the size of the worktops. Marble pieces from the old kitchen and larder were reused in the new larder and utility rooms. Old walnut shelves were repurposed as a wall mounted bookcase under a gallery wall. The discreet internal lighting was designed in collaboration with PSLab to illuminate without glare. To prevent over-heating to the south-facing facade, glazing with solar coating reduces solar gain by 30%, eliminating the need for blinds. The larder’s environment was engineered for coolness using concealed adjustable wall vents, a continuous extract fan and a thermally sealed door. This allows the larder to maintain cool temperatures in summer without freezing in winter.
The project relied on close collaboration between client, architect, builder and specialist suppliers to deliver a calming, beautiful oasis tailored for its occupants.
_








