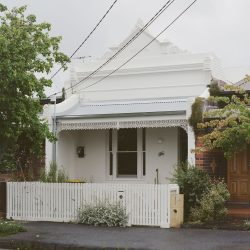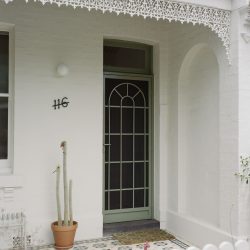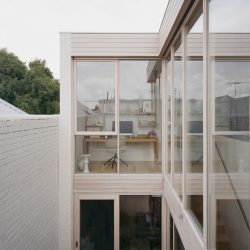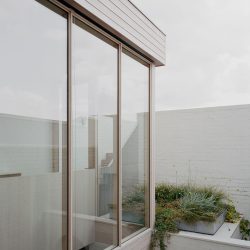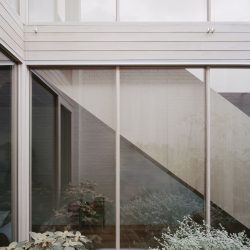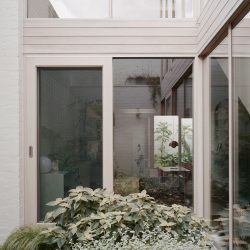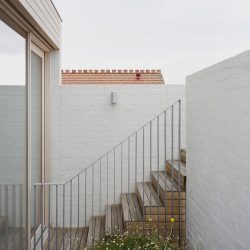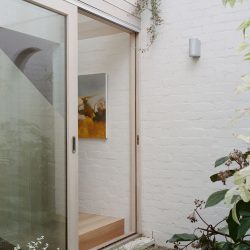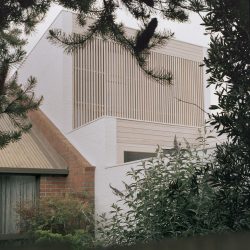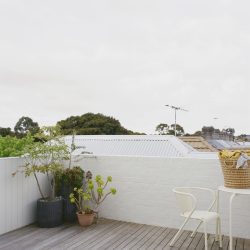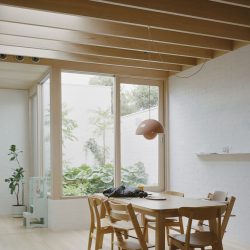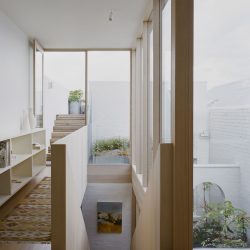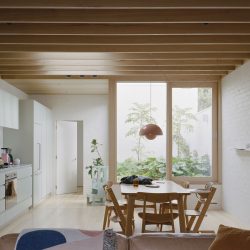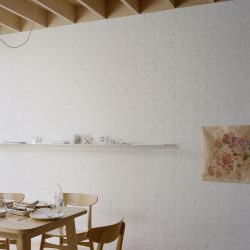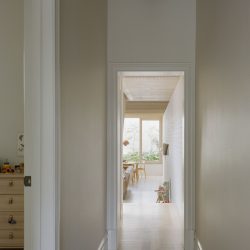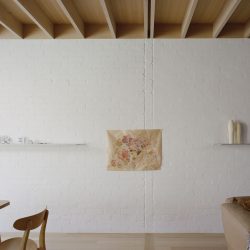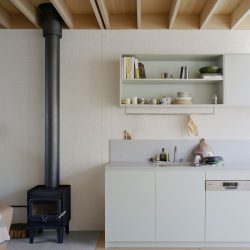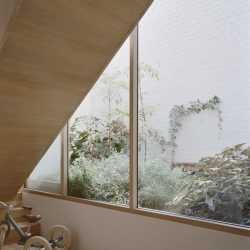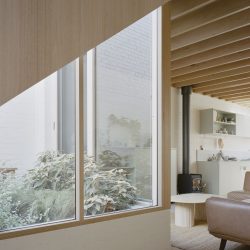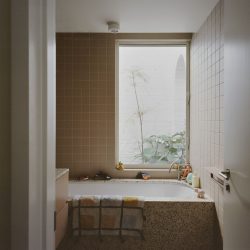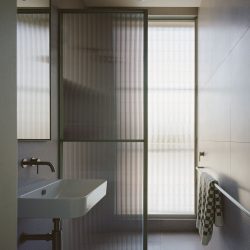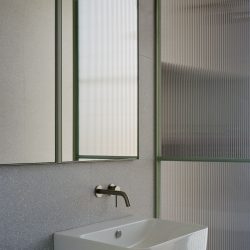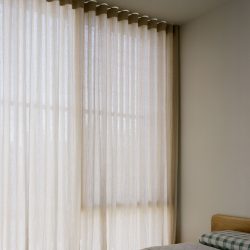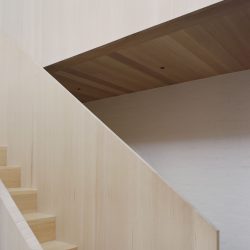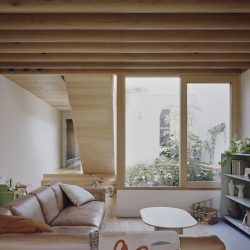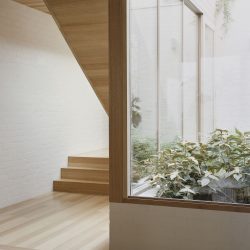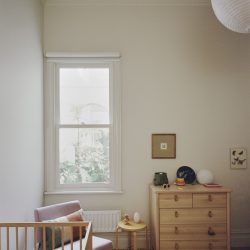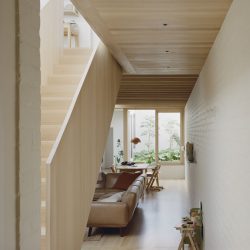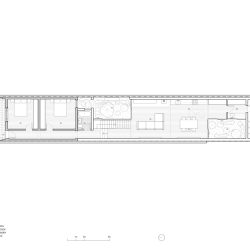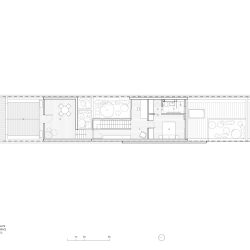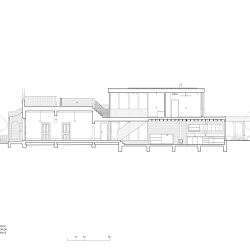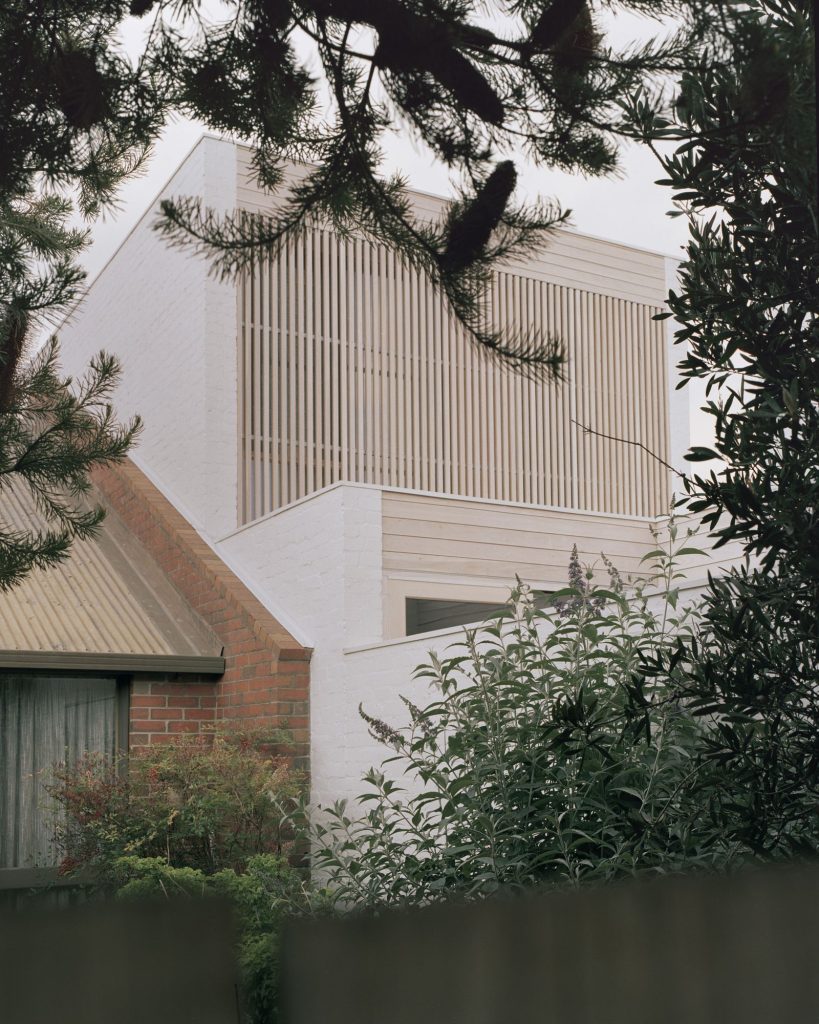
Therefore @thereforestudio . photos: © Rory Gardiner
The project is a renovation for a family of four, extending a single fronted terrace into a two-storey home set amongst two courtyards and a rooftop terrace.
The Victorian façade and front rooms have been restored, with original proportions maintained and heritage details either preserved or re-built. The remainder of the block has been cleared of previous extensions and sheds, leaving a long, narrow site. The rear of the site has a southern orientation with poor access to natural light, made only more difficult by tall neighbouring brick boundary walls to the sides. Consequently, the new extension utilises the full dimensions of the site, building on all boundaries while allowing for two generous internal courtyards.
By eschewing the typical format of a back yard and inverting the orientation of the south facing block, the new building is given solar access from all sides. Primarily, a two-story northern façade is introduced, allowing daylight to penetrate deep into the plan. The primary outdoor spaces are therefore brought to the north of the living areas, with a courtyard garden at ground level and a rooftop terrace situated above the heritage portion of the house. Also at the ground level, an opposing courtyard provides light from the South-West orientation, cross flow ventilation and a dual aspect to the interior.
The plan of the extension is derived from simple geometries, with a bathroom and shed bookending a break-up of four equal divisions that define the living spaces and courtyards in between. This process of division is repeated on the east-west axis, with corridors, stairs and glazing all broken into four equal bays. The resulting gridded geometry sets up a logic for the expression of the whole building.
This is carried through to the rhythm of the structural members and set-out of finishes, primarily Australian hardwoods and recycled brick.
Despite this ordered approach the home is experienced and inhabited freely. The structured planning defines spaces, but not their use. Dividing the plan in both axes provides a sense of order and rhythm as a backdrop to the garden and family life.
_
Therefore
Alex Lake – Director
Project Team:
Alex Lake – Project Architect
Ben Shackleton – Graduate Architect Miranda Menzies – Graduate Architect Andrew Power – Graduate Architect
Project Title: Fitzroy North House
Project Location: Fitzroy North VIC Australia
Design Duration: June 2020 – April 2021 (11 Months)
Construction Duration: May 2021 – November 2021 (7 Months)
Site Area: 177m2
Ex Building Area: 126m2 Ex External Area: 51m2 Pr Building Area: 191m2 Pr External Area: 57m2
Type of Project: Alterations & Additions – Residential. Contractor: Basis Builders
Landscape Contractor: Jones Landscapes
Landscape Architect: Peachy Green Structural & Civil Engineer: Co-Struct Building Surveyor: SWA
Land Surveyor: Anthony Ford & Associates Geotechnical Engineer: GeoCore
Energy Rating: Greensphere Photographer: Rory Gardiner

