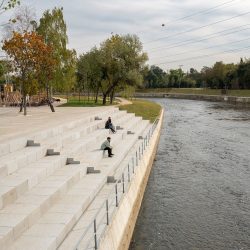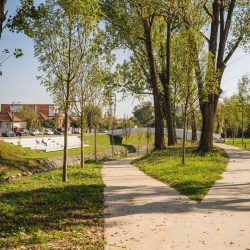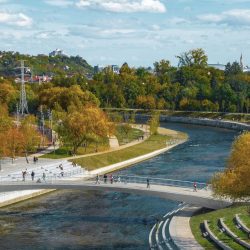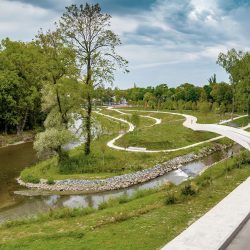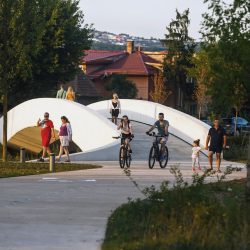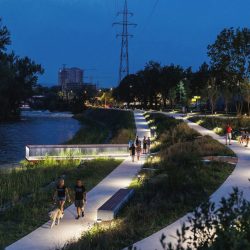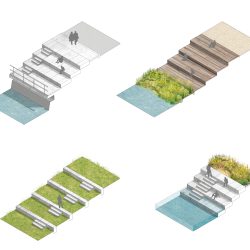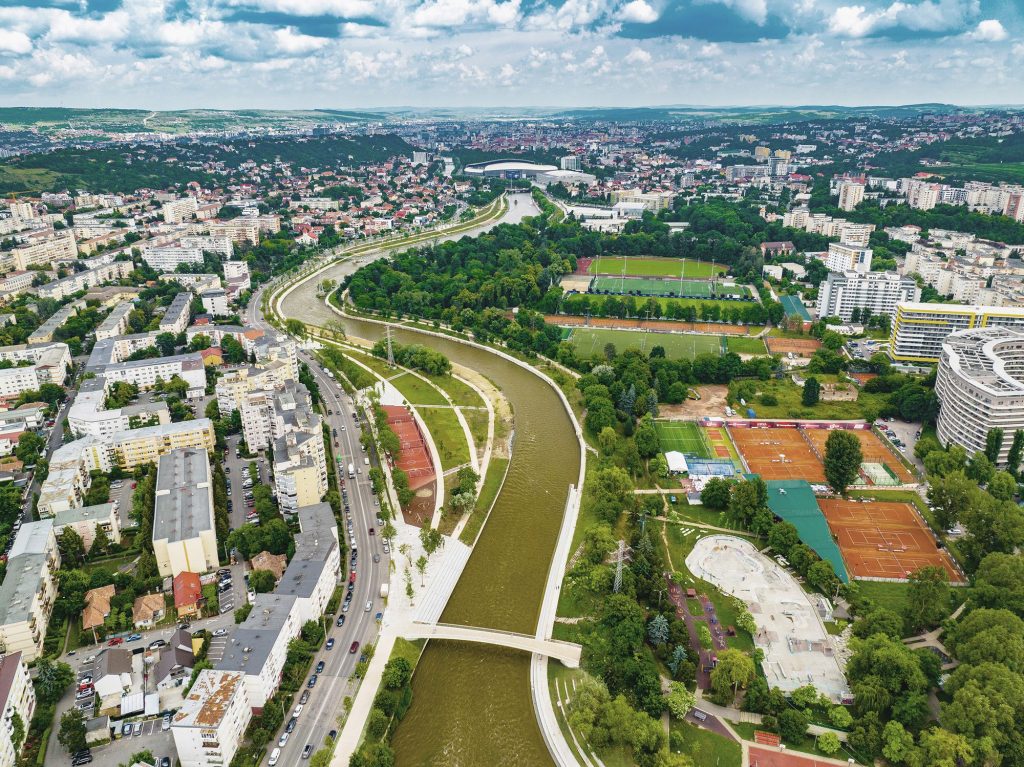
This project produces a diverse range of solutions to the varied conditions of the river Somes. It reimagines the role of the river as it crosses the city of Cluj-Napoca for over 15 kilometers.
The river Somes is no longer understood as a thin line that divides the city in half. On the contrary, it is redesigned as a thick band that is part of the city fabric. It incorporates distinct ecological systems and integrates public space. The Somes is envisioned as an urban connector of public spaces and green areas. It also becomes the primary circulation path for pedestrians and bicycles. Thus, this proposal aims to bridge that gap between the river and the city.
Firstly, a system of terraces expands the river’s edge and allows it to permeate into the urban fabric. As the river section is widened, the existing hard edge is transformed into a softer and more natural environment. It is now able to include systems of local vegetation, rocks and sand. This system of terraces allows the river to become more accessible and incorporates areas for recreation where a diverse range of activities can take place.
Secondly, a system of longitudinal bicycle and pedestrian paths give continuity to the circulation routes along the river, currently fragmented, and allows the Somes to become the primary spine of movement throughout the city. Thirdly, a system of diagonal paths aims to stitch the river and its immediate context. These paths redefine the existing urban connections by extending them to the water’s edge, creating a visual, and physical, connection between the city fabric and the river.
_
Location
Cluj-Napoca
Romania
Area
332.137 sqm
Client
Cluj-Napoca Municipality
Status
Completed
Distinctions
Public Space Architecture Prize
2023 Transylvania Architecture Biennial
Winner
Romanian Building Awards 2019
First prize
Open competition
PRÁCTICA Team
Jaime Daroca
José Mayoral
José Ramón Sierra
Raúl Brito
Cesia Campos
Amanda Castellano
Gonzalo Cortes
Santiago Estepa
Daniel García
Francisca Rocuant
Alonso Rosa
Sofía Valdivia
Banika Vijay
Local architects
Planwerk
Landscape architecture
Landlab
Engineering
AquaProciv
Costin si Vlad Birou de Proiectare
EuroBB Energy
Construction
ACI Cluj
Socot
Simacek
Nord Conforest
Project manager
Baseli Drum Consult
Photos
Imagen Subliminal (Miguel de Guzmán + Rocío Romero)
Sergiu Razvan
Cluj-Napoca Municipality
La propuesta para reimaginar el Río Somes es heterogénea y diversa. Da solución a las múltiples condiciones que genera el río al cruzar Cluj-Napoca a lo largo de 15 kilómetros. El Río Somes no se concibe como una línea delgada que divide la ciudad en dos sino. Por el contrario, se reimagina como una banda gruesa que incorpora sistemas ecológicos y absorbe otros espacios públicos. El Somes es reinterpretado como un conector urbano de espacios públicos y zonas verdes. De la misma forma, se convierte en el eje principal de circulación para peatones y bicicletas. Por lo tanto, esta propuesta sirve como soporte para volver a construir el dialogo entre el río y la ciudad. En primer lugar, un sistema de terrazas ensancha el borde del río y le permite permear en el tejido urbano. La sección del río se expande y el borde duro existente se transforma en un límite ecológico y natural. De esta manera acoge diferentes sistemas de vegetación local, rocas naturales y arena. Este sistema de terrazas permite que el río se vuelva más accesible e incorpore áreas para la recreación donde diversas actividades puede ocurrir. En segundo lugar, un sistema de senderos de bicicletas y peatones da continuidad a la circulación a lo largo del río, actualmente fragmentada, y permite que el Somes se convierta en el principal conector urbano de Cluj-Napoca. En tercer lugar, unos sistemas de caminos diagonales cosen el río y su contexto inmediato. Estos caminos redefinen las conexiones urbanas existentes, dándoles continuidad y permitiéndoles llegar al agua, construyendo así una conexión visual entre el tejido urbano y el río.



