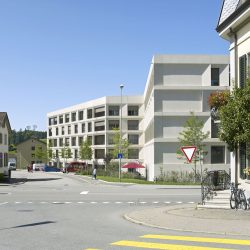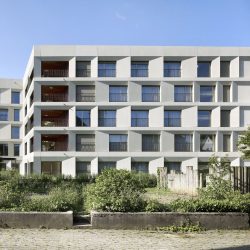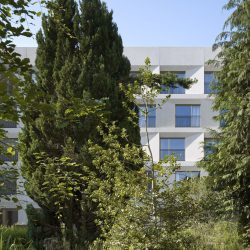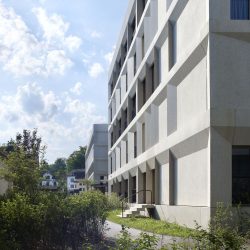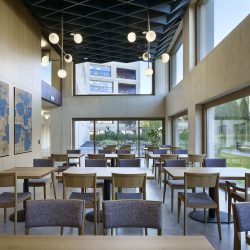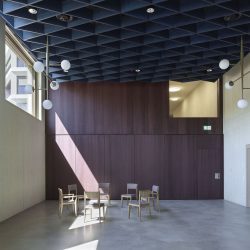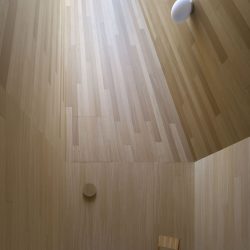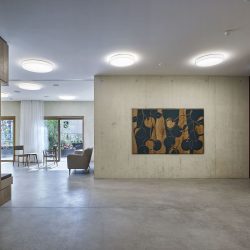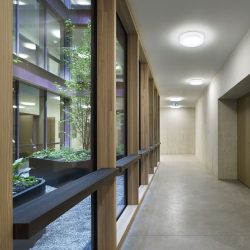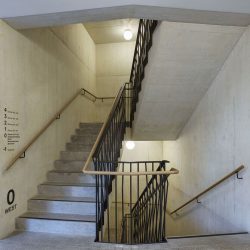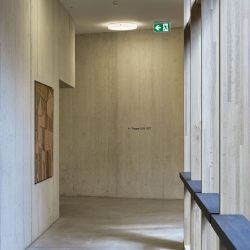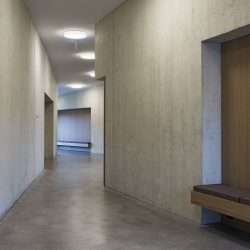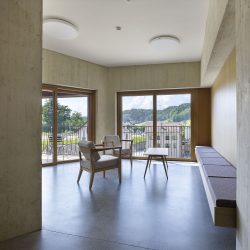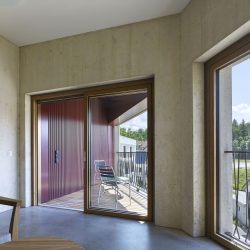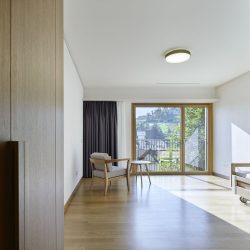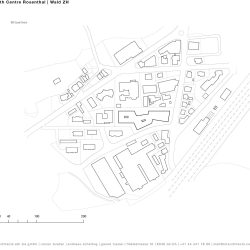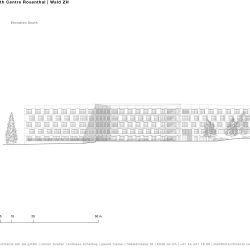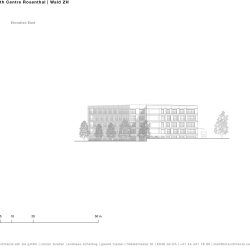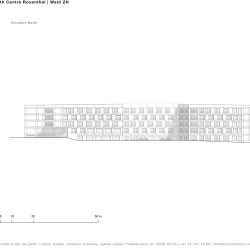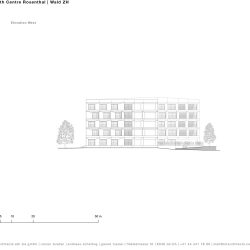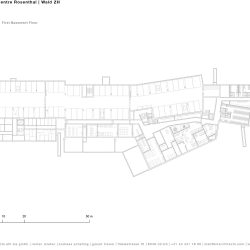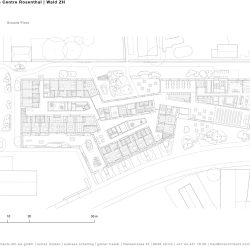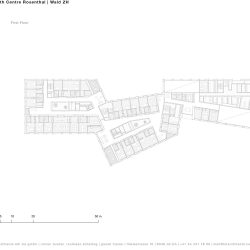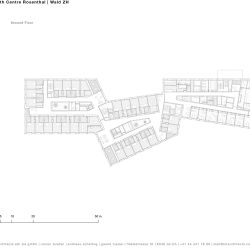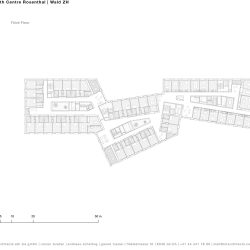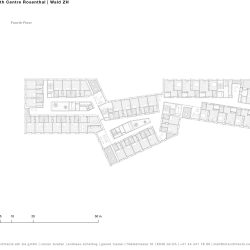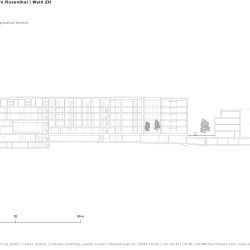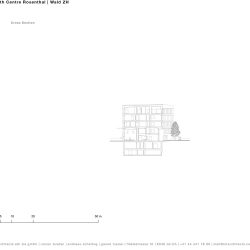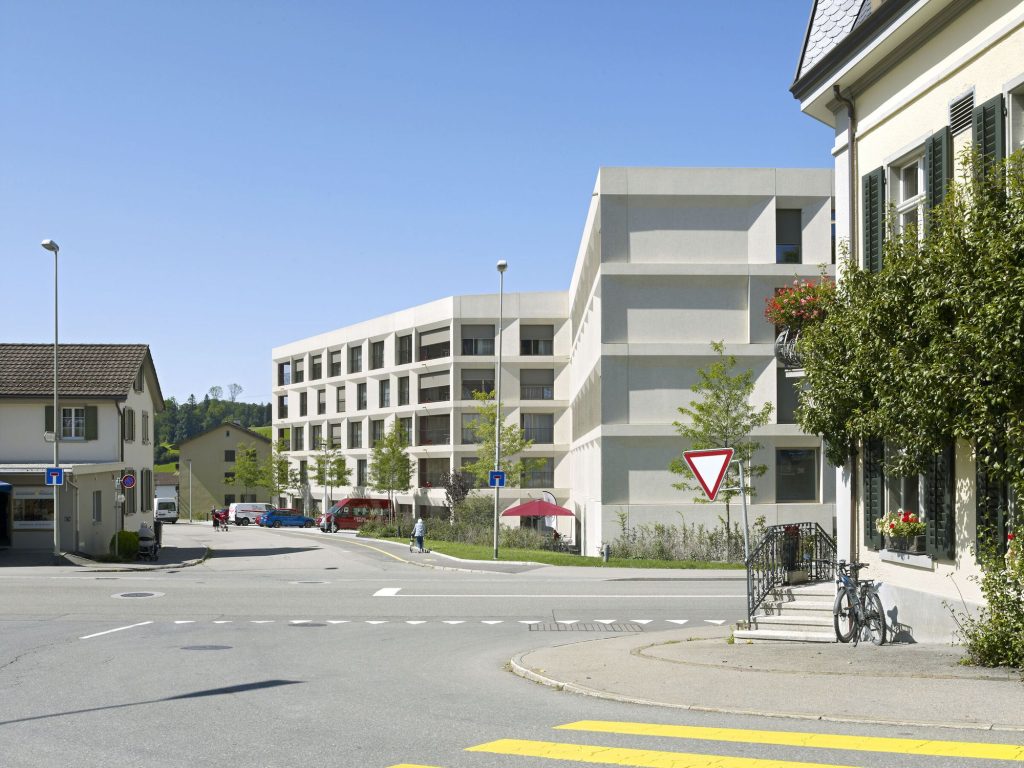
Kit Architects . photos: © Ruedi Walti
In the heritage-protected core of the municipality of Wald ZH, between the village centre, the railway station and the parish church, a building was constructed, the Rosenthal Health Centre, which unites the facilities of the Drei Tannen Foundation under one roof and anchors them in the village.
In terms of size, the new building is oriented towards the existing manufactories from the textile heyday. The three staggered building sections respond to the varying scales and orientations of the context and create varied outdoor spaces. The pigmented, blasted concrete element façade borrows its colour from the neighbouring buildings. Like a fabric, it covers the compact body and creates a nuanced play of shadows. In dialogue with the site topography, the gently rising roof form creates a subtle reference to the surrounding hilly landscape.
The entrance is through the principal wing, which faces the railway station. In addition to the residents’ areas on the ground floor, this contains a mix of uses including administration, Spitex, a medical centre and flats for the elderly. The residential and care areas are arranged floor by floor around two atriums in the other parts of the building. Like the network of paths in an old town, the development expands again and again to form meeting points or places of retreat.
The floor plan and load-bearing structure were designed to ensure a sustainable service life so that the building can withstand as many changes in use as possible over time. The building was also constructed according to the ECO standard and MINERGIE certified.
_
Health Centre Rosenthal – A village in the village
Kit Architects as Architects

